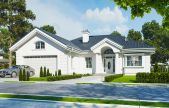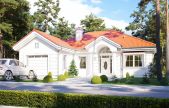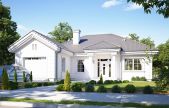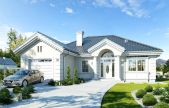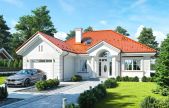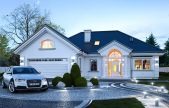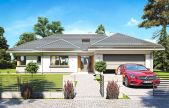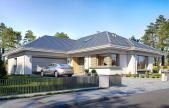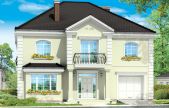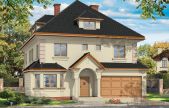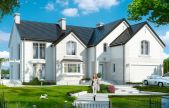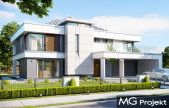This website uses cookies.
By using this website you consent to the use of cookies, according to the current browser settings.All house plans
All house plans from the Architectural Company MG Projekt
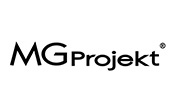
All the basic and variant versions of house plans of MGProjekt Architectural Company
The offer is constantly changing, we mainly design a single-family house, actually there are over 350 to 400 of such projects, and about 150 versions variants. We are constantly updating our offer, adding new and deleting old models which are not met with interest, or grew old. In this way our offer is properly selected especially for your. All our house plans are complete, full line of building documentations, consisting of: architectural, construction and installation parts. All house plans consist also the list of materials. You can buy to them a lot of extra packages. Below, in the left menu, you have to choose a variety of categories which will facilitate search of the project. On the side of each house you can also find similar projects. We invite you to familiarize with our current projects offer.
Usable area :
122.39 m2
Built-up area
203.91 m2
The width of the plot:
23.5 m
Height to ridge:
6,60 m/21,65 ft
Roof angle
30 degrees
A cost of the implementation:
150 750,00 EUR
Usable area :
109.07 m2
Built-up area
170.45 m2
The width of the plot:
22.3 m
Height to ridge:
6,60 m / 21,65 ft
Roof angle
30 degrees
A cost of the implementation:
127 720,00 EUR
Usable area :
109.07 m2
Built-up area
170.45 m2
The width of the plot:
22.3 m
Height to ridge:
6,60 m / 21,65 ft
Roof angle
30 degrees
A cost of the implementation:
132 940,00 EUR
Usable area :
109.07 m2
Built-up area
170.45 m2
The width of the plot:
22.3 m
Height to ridge:
6,60 m / 21,65 ft
Roof angle
30 degrees
A cost of the implementation:
135 380,00 EUR
Usable area :
109.07 m2
Built-up area
170.45 m2
The width of the plot:
22.3 m
Height to ridge:
7,31 m / 23,98 ft
Roof angle
35 degrees
A cost of the implementation:
141 410,00 EUR
Usable area :
122.39 m2
Built-up area
203.91 m2
The width of the plot:
23.5 m
Height to ridge:
7,31 m / 23,98 ft
Roof angle
35 degrees
A cost of the implementation:
169 070,00 EUR
Usable area :
135.75 m2
Built-up area
221.61 m2
The width of the plot:
24.75 m
Height to ridge:
6,26 m / 20,53 ft
Roof angle
30 degrees
A cost of the implementation:
148 770,00 EUR
Usable area :
118.4 m2
Built-up area
207.6 m2
The width of the plot:
23.52 m
Height to ridge:
6,41 m / 21,02 ft
Roof angle
30 degrees
A cost of the implementation:
392 988,00 EUR
Usable area :
279.09 m2
Built-up area
197.91 m2
The width of the plot:
20 m
Height to ridge:
11,05 m / 36,24 ft
Roof angle
40 i 30 degrees
A cost of the implementation:
232 000,00 EUR
Usable area :
215.41 m2
Built-up area
173.28 m2
The width of the plot:
18.9 m
Height to ridge:
11,73 m / 38,47 ft
Roof angle
40 degree
A cost of the implementation:
187 700,00 EUR
Usable area :
286.17 m2
Built-up area
222.54 m2
The width of the plot:
25.58 m
Height to ridge:
8,94 m / 29,32 ft
Roof angle
35,7 i 40 degrees
A cost of the implementation:
246 600,00 EUR
Usable area :
262.39 m2
Built-up area
212.94 m2
The width of the plot:
25.1 m
Height to ridge:
9,00 m / 29,52 ft
Roof angle
30 degrees + flat roof
A cost of the implementation:
271 530,00 EUR



