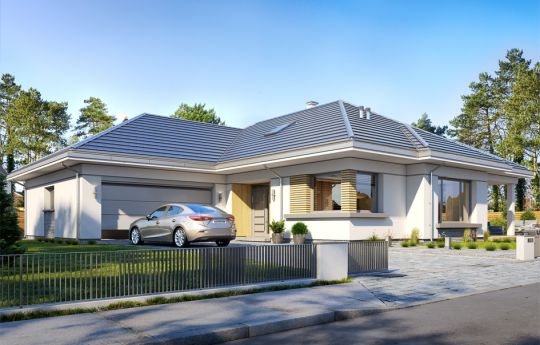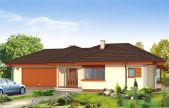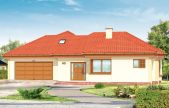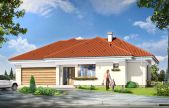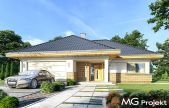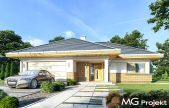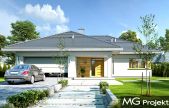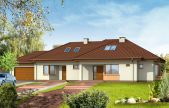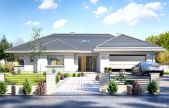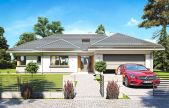This website uses cookies.
By using this website you consent to the use of cookies, according to the current browser settings.house plan Idyll
Idyll house plan is a one-story comfortable single-family house for a family of four, composed on the plan of the letter "L", covered with a mild multi-slope roof. Thanks to the layout of the entrance and garage gates forming the entrance square - the courtyard, the house can be put on the plot front or sideways to the road. Thanks to this project will be great for both a plot of land with a garden at the back of the house, and a plot of land with a garden on the side, with less favorable layout of the plot towards the sun. At the same time, the entrance and entry yard will provide comfortable parking by car in front of the garage. The architecture of the house is maintained in a calm modern style, with nice details, large glazed windows and a graphite roof concealing the attic - attic. We enter the house with an interestingly stressed entrance arcade to the entrance hall with cloakroom, combined with the garage and the business part of the house. From the entrance hall we go to the open living space of a combined living room with dining room and kitchen. The living room with beautiful glazed windows opens onto a partly covered terrace and garden. The kitchen with the pantry opens with a corner window to the front of the house and entrance. The living room has a fireplace and TV wall, a place for corner lounge furniture and a comfortable dining table. Under the roofing of the terrace, a set of garden furniture will fade. In the night part of the house we have three bedrooms with wardrobes and built-in wardrobes and a bathroom, and stairs to the attic. The attic can be easily adapted to the usable attic with an additional one-two rooms. Idyll house plan is an excellent offer for investors planning to build a small but comfortable one-story house, with a reserve of space to be used above the ground floor. The house is practical, functional and energy-saving. The building has a simple construction and it can be easily built for reasonable money.
- Cubature: 765 m3 / 27012,15 ft3
- Built-up area: 207,60 m2 / 2235,39 ft2
- Total area: 207,60 m2 + attic 41,63 m2 / 2235,39 ft2 + attic 447,94 ft2
- Net area: 124,68 m2 + garage 39,3 m2+ attic / 1341,56 ft2 + garage 422,87 ft2+ attic
- Usable area: 118,40 m2 / 1273,98 ft2
- Roof area: 306,7 m2 / 3300,09 ft2
- Roof slope: 30 degrees
- Height of the building: 6,41 m (6,61 m with foundation) / 21,02 (21,68 ft with foundation)
- Building dimensions: 15,88 m x 16,83 m / 52,09 x 55,20 ft
- Plot dimensions: 23,52 x 24,83 m / 77,15 x 81,44 ft
- Height of rooms: 2,7 m / 8,86 ft
- Foundations - concrete bench and foundation walls with concrete blocks
- External walls – brick walls – porotherm 25 blocks + polystyrene + thin-layer plaster
- Ceiling - monolithic reinforced concrete
- Elevation - thin-layer plaster on polystyrene
- Roof - ceramic tile
| The raw state open | 126 857,00 EUR |
| The raw state closed | 210 110,00 EUR |
| The cost of finishing works | 182 878,00 EUR |
| Execution of turnkey home | 392 988,00 EUR |
Net notified costs, do not include VAT
To see simplified technical drawings of the house plan, please click on the link below. Select the house plan version that you interest - the basic or mirror version. The pdf file with dimensional drawings: floor plans, sections and elevations will open in a separate window. You can zoom in, zoom out and move the drawings on the screen. You can also print or save the drawings.
Projekt domu Sielanka - pliki szczegółowe
Projekt domu Sielanka - pliki szczegółowe - odbicie lustrzane



