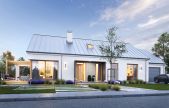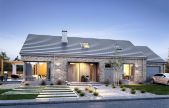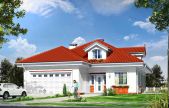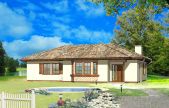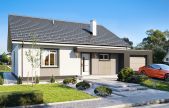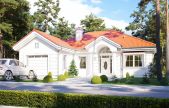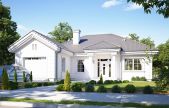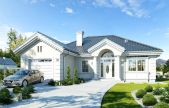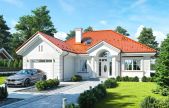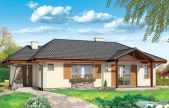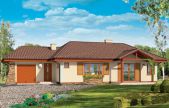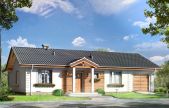This website uses cookies.
By using this website you consent to the use of cookies, according to the current browser settings.Bungalow
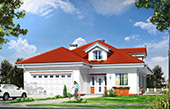 This category includes both small house plans with an area of 60-70 m2, with a rectangular plan and a gable roof and large 200-meter extensive bungalows, designed for a larger plot, for customers who need more space. The advantages of one-storey houses are indisputable: the whole family life takes place on one floor, there are no artificial divisions on the floors, no running up the stairs. For smaller buildings – one-storey house plans have a simple, easy to build and inexpensive construction. In addition, due to the fact that all rooms are on the ground floor - residents have easier contact with garden surrounding the house from any place in the house. Moreover one-storey houses are just pretty - their human scale does not scare and nicely composes with the surroundings. We invite you to familiarize with our offer:
This category includes both small house plans with an area of 60-70 m2, with a rectangular plan and a gable roof and large 200-meter extensive bungalows, designed for a larger plot, for customers who need more space. The advantages of one-storey houses are indisputable: the whole family life takes place on one floor, there are no artificial divisions on the floors, no running up the stairs. For smaller buildings – one-storey house plans have a simple, easy to build and inexpensive construction. In addition, due to the fact that all rooms are on the ground floor - residents have easier contact with garden surrounding the house from any place in the house. Moreover one-storey houses are just pretty - their human scale does not scare and nicely composes with the surroundings. We invite you to familiarize with our offer:
Usable area :
118.51 m2
Built-up area
186.96 m2
The width of the plot:
28.93 m
Height to ridge:
6,72 m / 22,04 ft
Roof angle
35 degrees
A cost of the implementation:
142 250,00 EUR
Usable area :
118.51 m2
Built-up area
186.96 m2
The width of the plot:
28.93 m
Height to ridge:
6,72 m / 22,04 ft
Roof angle
35 degrees
A cost of the implementation:
149 070,00 EUR
Usable area :
116.79 m2
Built-up area
191.84 m2
The width of the plot:
20.03 m
Height to ridge:
7,31 m / 23,98 ft
Roof angle
30 degree
A cost of the implementation:
122 300,00 EUR
Usable area :
115.19 m2
Built-up area
133.15 m2
The width of the plot:
23.5 m
Height to ridge:
5,10 m / 16,73 ft
Roof angle
24 degrees
A cost of the implementation:
78 600,00 EUR
Usable area :
114.48 m2
Built-up area
139.57 m2
The width of the plot:
21.1 m
Height to ridge:
6,39 m / 20,96 ft
Roof angle
30 degrees
A cost of the implementation:
113 090,00 EUR
Usable area :
109.07 m2
Built-up area
170.45 m2
The width of the plot:
22.3 m
Height to ridge:
6,60 m / 21,65 ft
Roof angle
30 degrees
A cost of the implementation:
127 720,00 EUR
Usable area :
109.07 m2
Built-up area
170.45 m2
The width of the plot:
22.3 m
Height to ridge:
6,60 m / 21,65 ft
Roof angle
30 degrees
A cost of the implementation:
132 940,00 EUR
Usable area :
109.07 m2
Built-up area
170.45 m2
The width of the plot:
22.3 m
Height to ridge:
6,60 m / 21,65 ft
Roof angle
30 degrees
A cost of the implementation:
135 380,00 EUR
Usable area :
109.07 m2
Built-up area
170.45 m2
The width of the plot:
22.3 m
Height to ridge:
7,31 m / 23,98 ft
Roof angle
35 degrees
A cost of the implementation:
141 410,00 EUR
Usable area :
109.01 m2
Built-up area
144.38 m2
The width of the plot:
22.5 m
Height to ridge:
5,75 m / 18,86 ft
Roof angle
24 degrees
A cost of the implementation:
92 000,00 EUR
Usable area :
109.01 m2
Built-up area
166.47 m2
The width of the plot:
25.94 m
Height to ridge:
5,75 m / 18,86 ft
Roof angle
24 degrees
A cost of the implementation:
105 600,00 EUR
Usable area :
104.63 m2
Built-up area
151.98 m2
The width of the plot:
23.68 m
Height to ridge:
5,12 m / 16,79 ft
Roof angle
24 degrees
A cost of the implementation:
98 000,00 EUR



