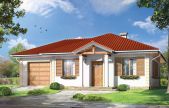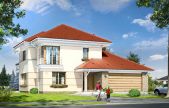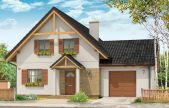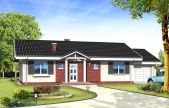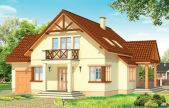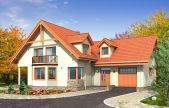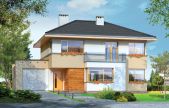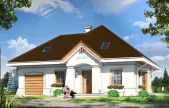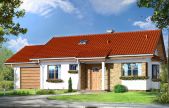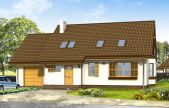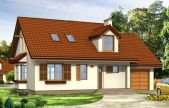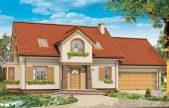This website uses cookies.
By using this website you consent to the use of cookies, according to the current browser settings.House plans with the ability to adapt to the semi-detached house
This category covers all the houses that are semi-detached house, or single-family houses with the ability to adapt to the semi-detached house. The most common houses are interconnected garages. Sometimes the connection is so simple that it requires almost no alterations, sometimes the designer adapts houses to the plot must make only a slight modification. Sometimes it’s worth to decide to purchase two buildings suitable for connection in semi-detached house - if width, size and function of the house and its architecture is just what we need. We of course provides discounts when buying two house plans - the left and right versions for connection in semi-detached house. In our offer you will find houses for with the ability to adapt to the semi-detached house: small houses, bungalows, house with an attic, as well as storey house. Here are modern and traditional houses. If you had any questions concerning the way of ordering of such house plans - please contact us. We are happy to answer any question. We invite you to familiarize with the offer:
Usable area :
81.21 m2
Built-up area
126.4 m2
The width of the plot:
18.98 m
Height to ridge:
5,08 m / 16,66 ft
Roof angle
24 degrees
A cost of the implementation:
76 900,00 EUR
Usable area :
149.71 m2
Built-up area
150.35 m2
The width of the plot:
20.62 m
Height to ridge:
8,96 m / 29,39 ft
Roof angle
30 degrees
A cost of the implementation:
139 800,00 EUR
Usable area :
121.78 m2
Built-up area
123.46 m2
The width of the plot:
19.5 m
Height to ridge:
7,85 m / 25,75 ft
Roof angle
42 i 30 degrees
A cost of the implementation:
106 400,00 EUR
Usable area :
89.78 m2
Built-up area
135.67 m2
The width of the plot:
23.68 m
Height to ridge:
5,01 m / 16,43 ft
Roof angle
24 degrees
A cost of the implementation:
80 300,00 EUR
Usable area :
149.9 m2
Built-up area
121 m2
The width of the plot:
19.89 m
Height to ridge:
7,58 m / 24,86 ft
Roof angle
40 degrees
A cost of the implementation:
115 500,00 EUR
Usable area :
176.3 m2
Built-up area
146.74 m2
The width of the plot:
25.94 m
Height to ridge:
8,45 m / 27,72 ft
Roof angle
40 degrees
A cost of the implementation:
138 800,00 EUR
Usable area :
139.91 m2
Built-up area
118.23 m2
The width of the plot:
21.2 m
Height to ridge:
8,19 m / 26,86 ft
Roof angle
25 i 29 degrees
A cost of the implementation:
122 600,00 EUR
Usable area :
141.71 m2
Built-up area
140.29 m2
The width of the plot:
21.52 m
Height to ridge:
8,14 m / 26,70 ft
Roof angle
38 degrees
A cost of the implementation:
135 000,00 EUR
Usable area :
67.83 m2
Built-up area
108.32 m2
The width of the plot:
21.5 m
Height to ridge:
5,67 m / 18,60 ft
Roof angle
30 degrees
A cost of the implementation:
84 000,00 EUR
Usable area :
145.34 m2
Built-up area
138.2 m2
The width of the plot:
23.81 m
Height to ridge:
7,70 m / 25,26 m
Roof angle
38 degrees
A cost of the implementation:
128 800,00 EUR
Usable area :
112.1 m2
Built-up area
118.73 m2
The width of the plot:
22.11 m
Height to ridge:
7,20 m (7,60 m z podmurówką)
Roof angle
38 stopni
A cost of the implementation:
116 200,00 EUR
Usable area :
142.2 m2
Built-up area
163.91 m2
The width of the plot:
26.75 m
Height to ridge:
7,87 m / 25,81 ft
Roof angle
38 degrees
A cost of the implementation:
144 200,00 EUR



