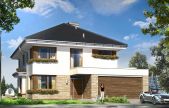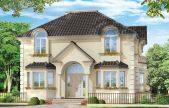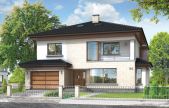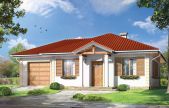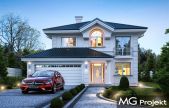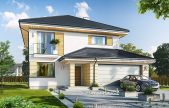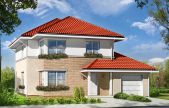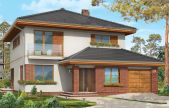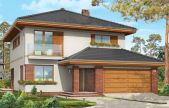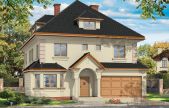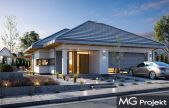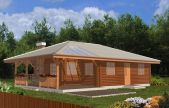This website uses cookies.
By using this website you consent to the use of cookies, according to the current browser settings.House plans with the hipped roof
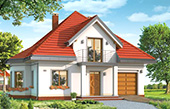 In this category you will find small houses, houses with an attic and storey houses - all with a hipped roof. The advantage of the house plan with a hipped roofs is that there are simple and more interesting from houses covered by a gable roof. This particularly refers to the more traditional houses or residential architecture.
In this category you will find small houses, houses with an attic and storey houses - all with a hipped roof. The advantage of the house plan with a hipped roofs is that there are simple and more interesting from houses covered by a gable roof. This particularly refers to the more traditional houses or residential architecture.
Hipped roofs look lighter and have had more finesse. To the hipped roof more fit any kind of dormers, or abode. Moreover houses with hipped roof are very popular among investors building both traditional architecture, as well as more modern look houses. We invite you to familiarize with our offer:
Usable area :
157.19 m2
Built-up area
145.98 m2
The width of the plot:
19.02 m
Height to ridge:
8,80 m / 28,86 ft
Roof angle
30 degrees
A cost of the implementation:
143 300,00 EUR
Usable area :
228.82 m2
Built-up area
152.23 m2
The width of the plot:
19 m
Height to ridge:
8,44 m / 27,68 ft
Roof angle
35 degrees
A cost of the implementation:
160 200,00 EUR
Usable area :
185.42 m2
Built-up area
139.11 m2
The width of the plot:
19 m
Height to ridge:
9,49 m (9,94 m z podmurówką)
Roof angle
25 stopni
A cost of the implementation:
184 100,00 EUR
Usable area :
81.21 m2
Built-up area
126.4 m2
The width of the plot:
18.98 m
Height to ridge:
5,08 m / 16,66 ft
Roof angle
24 degrees
A cost of the implementation:
76 900,00 EUR
Usable area :
134.49 m2
Built-up area
131.31 m2
The width of the plot:
18.97 m
Height to ridge:
8,75 m / 28,70 ft
Roof angle
25 drgrees
A cost of the implementation:
134 170,00 EUR
Usable area :
134.43 m2
Built-up area
131.31 m2
The width of the plot:
18.97 m
Height to ridge:
8,75 m/28,70 ft
Roof angle
25 degrees
A cost of the implementation:
128 220,00 EUR
Usable area :
139.98 m2
Built-up area
122.7 m2
The width of the plot:
18.95 m
Height to ridge:
8,67 m / 28,44 ft
Roof angle
30 degrees
A cost of the implementation:
119 800,00 EUR
Usable area :
148.86 m2
Built-up area
130.3 m2
The width of the plot:
18.93 m
Height to ridge:
8,75 m / 28,7 ft
Roof angle
25 degrees
A cost of the implementation:
131 500,00 EUR
Usable area :
133.87 m2
Built-up area
130.3 m2
The width of the plot:
18.93 m
Height to ridge:
8,75 m / 28,7 ft
Roof angle
25 degrees
A cost of the implementation:
120 100,00 EUR
Usable area :
215.41 m2
Built-up area
173.28 m2
The width of the plot:
18.9 m
Height to ridge:
11,73 m / 38,47 ft
Roof angle
40 degree
A cost of the implementation:
187 700,00 EUR
Usable area :
137.23 m2
Built-up area
222.88 m2
The width of the plot:
18.84 m
Height to ridge:
6,39 m / 20,96 ft
Roof angle
30 degrees
A cost of the implementation:
147 910,00 EUR
Usable area :
63.46 m2
Built-up area
70.25 m2
The width of the plot:
18.8 m
Height to ridge:
4,75 m / 15,58 ft
Roof angle
22 degrees
A cost of the implementation:
53 900,00 EUR



