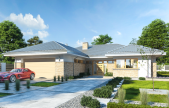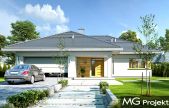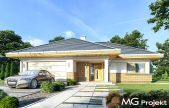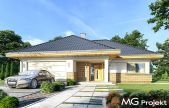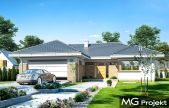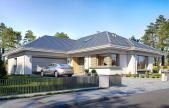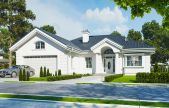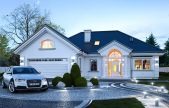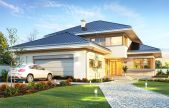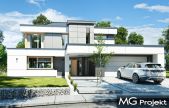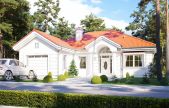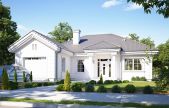This website uses cookies.
By using this website you consent to the use of cookies, according to the current browser settings.MGProjekt News
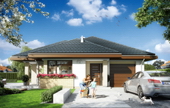
New house plans of MG Projekt Architectural Studio.
In this category among others you will find small houses, bungalows, house plans with attic to adapt and house plans with the gable roof, house plans up to 140 m² /sq. ft., cottage house plans, modern house plans as well as residences. We still increasing the offer of ready to make house plans to meet the expectations of investors – please visit our website and sing up to our newsletter.
Usable area :
175.58 m2
Built-up area
277.14 m2
The width of the plot:
24.4 m
Height to ridge:
5,65 m / 18,53 ft
Roof angle
25 degrees
A cost of the implementation:
180 560,00 EUR
Usable area :
137.92 m2
Built-up area
220.01 m2
The width of the plot:
23.99 m
Height to ridge:
6,13 m / 20,11 ft
Roof angle
25 drgrees
A cost of the implementation:
140 500,00 EUR
Usable area :
139.83 m2
Built-up area
220.01 m2
The width of the plot:
23.97 m
Height to ridge:
6,81 m /22,34 ft
Roof angle
30 degrees
A cost of the implementation:
144 360,00 EUR
Usable area :
140.7 m2
Built-up area
221.01 m2
The width of the plot:
23.97 m
Height to ridge:
6,13 m / 20,11 ft
Roof angle
25 degrees
A cost of the implementation:
141 740,00 EUR
Usable area :
141.78 m2
Built-up area
229.75 m2
The width of the plot:
23.68 m
Height to ridge:
5,55 m / 18,20 ft
Roof angle
25 degrees
A cost of the implementation:
138 930,00 EUR
Usable area :
118.4 m2
Built-up area
207.6 m2
The width of the plot:
23.52 m
Height to ridge:
6,41 m / 21,02 ft
Roof angle
30 degrees
A cost of the implementation:
392 988,00 EUR
Usable area :
122.39 m2
Built-up area
203.91 m2
The width of the plot:
23.5 m
Height to ridge:
6,60 m/21,65 ft
Roof angle
30 degrees
A cost of the implementation:
150 750,00 EUR
Usable area :
122.39 m2
Built-up area
203.91 m2
The width of the plot:
23.5 m
Height to ridge:
7,31 m / 23,98 ft
Roof angle
35 degrees
A cost of the implementation:
169 070,00 EUR
Usable area :
195.05 m2
Built-up area
207.7 m2
The width of the plot:
23.32 m
Height to ridge:
8,77 m / 28,77 ft
Roof angle
25 degrees
A cost of the implementation:
205 140,00 EUR
Usable area :
235.54 m2
Built-up area
237.02 m2
The width of the plot:
23.17 m
Height to ridge:
8,59 m / 28,18 ft
Roof angle
35 degrees
A cost of the implementation:
239 050,00 EUR
Usable area :
109.07 m2
Built-up area
170.45 m2
The width of the plot:
22.3 m
Height to ridge:
6,60 m / 21,65 ft
Roof angle
30 degrees
A cost of the implementation:
127 720,00 EUR
Usable area :
109.07 m2
Built-up area
170.45 m2
The width of the plot:
22.3 m
Height to ridge:
6,60 m / 21,65 ft
Roof angle
30 degrees
A cost of the implementation:
132 940,00 EUR



