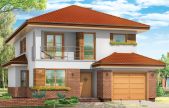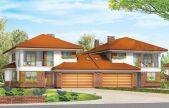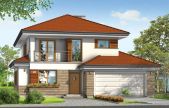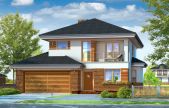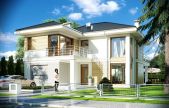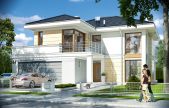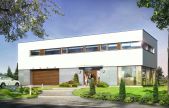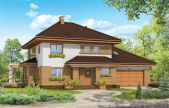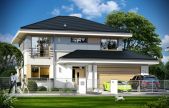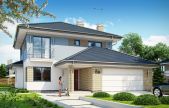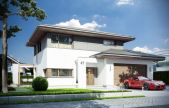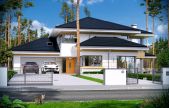This website uses cookies.
By using this website you consent to the use of cookies, according to the current browser settings.Storey house plans
 Everybody who has enough slants in the attic - do not want to bang his head on the ceiling and don’t want to have problems with freely setup of closet in the room, will find a here a house plan for yourself. Story houses have several indisputable advantages that make it worth considering. First of all, the floor surface on the upper floor is fully utilized - do not lose space. Second storey house is more compact, thus is more economical and energy efficient. Thirdly – such kind of house usually have smaller building area, which takes up less space on the plot. And there are other benefits - for example such that story house looks more presentable and impressive, what for our developed ego has paramount importance. In the offer you will find both traditional and modern styling storey house plans. small house plans - having a usable area of 120-140 m2 and a spacious having 300-meter residences. We invite you to familiarize with our offer
Everybody who has enough slants in the attic - do not want to bang his head on the ceiling and don’t want to have problems with freely setup of closet in the room, will find a here a house plan for yourself. Story houses have several indisputable advantages that make it worth considering. First of all, the floor surface on the upper floor is fully utilized - do not lose space. Second storey house is more compact, thus is more economical and energy efficient. Thirdly – such kind of house usually have smaller building area, which takes up less space on the plot. And there are other benefits - for example such that story house looks more presentable and impressive, what for our developed ego has paramount importance. In the offer you will find both traditional and modern styling storey house plans. small house plans - having a usable area of 120-140 m2 and a spacious having 300-meter residences. We invite you to familiarize with our offer
Usable area :
153.8 m2
Built-up area
126.99 m2
The width of the plot:
16.57 m
Height to ridge:
8,25 m / 27,06 ft
Roof angle
25 degrees
A cost of the implementation:
130 700,00 EUR
Usable area :
151.2 m2
Built-up area
144.37 m2
The width of the plot:
15.57 m
Height to ridge:
8,25 m / 27,06 ft
Roof angle
25 degrees
A cost of the implementation:
143 400,00 EUR
Usable area :
172.7 m2
Built-up area
166.24 m2
The width of the plot:
20.65 m
Height to ridge:
8,25 m / 27,06 ft
Roof angle
25 degrees
A cost of the implementation:
148 300,00 EUR
Usable area :
150.21 m2
Built-up area
144.83 m2
The width of the plot:
18.65 m
Height to ridge:
8,25 m / 27,06 ft
Roof angle
25 degrees
A cost of the implementation:
140 200,00 EUR
Usable area :
163.35 m2
Built-up area
130.62 m2
The width of the plot:
18 m
Height to ridge:
8,43 m / 27,65 ft
Roof angle
25 degrees
A cost of the implementation:
139 900,00 EUR
Usable area :
171.84 m2
Built-up area
160.32 m2
The width of the plot:
21 m
Height to ridge:
8,43 m / 27,65 ft
Roof angle
25 degrees
A cost of the implementation:
156 600,00 EUR
Usable area :
309.43 m2
Built-up area
250.59 m2
The width of the plot:
28.56 m
Height to ridge:
6,90 m (7,15 m z podmurówką)
Roof angle
dach płaski
A cost of the implementation:
284 200,00 EUR
Usable area :
226.5 m2
Built-up area
205.71 m2
The width of the plot:
25.27 m
Height to ridge:
9,48 m / 31,09 ft
Roof angle
25 i 35 degrees
A cost of the implementation:
185 800,00 EUR
Usable area :
267.35 m2
Built-up area
166.16 m2
The width of the plot:
21.09 m
Height to ridge:
8,40 m / 27,55 ft
Roof angle
25 degrees
A cost of the implementation:
202 800,00 EUR
Usable area :
162.08 m2
Built-up area
165.48 m2
The width of the plot:
21.64 m
Height to ridge:
8,75 m/28,70 ft
Roof angle
25 degrees
A cost of the implementation:
129 170,00 EUR
Usable area :
149.27 m2
Built-up area
144.39 m2
The width of the plot:
21.6 m
Height to ridge:
7,80 m / 25,58 ft
Roof angle
20 degrees
A cost of the implementation:
135 200,00 EUR
Usable area :
221.97 m2
Built-up area
220.24 m2
The width of the plot:
30.05 m
Height to ridge:
9,06 m / 29,72 ft
Roof angle
25 degrees
A cost of the implementation:
199 000,00 EUR



