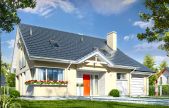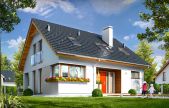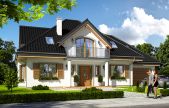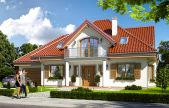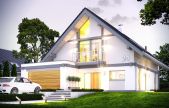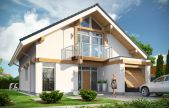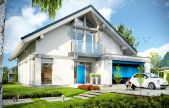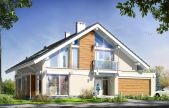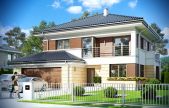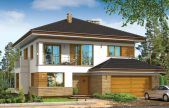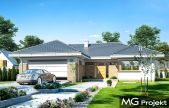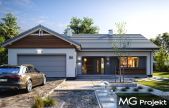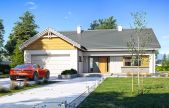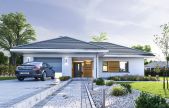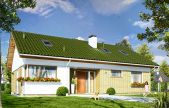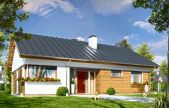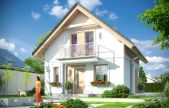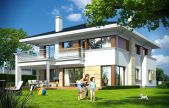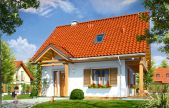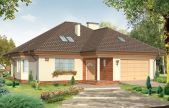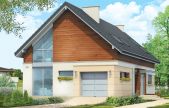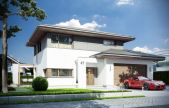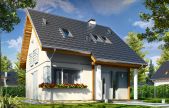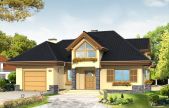This website uses cookies.
By using this website you consent to the use of cookies, according to the current browser settings.Urban house plans
We decided to define urban house as a house which will fit well in the closer detached houses, in a location where close around there are neighboring houses and plots are slightly smaller than the far outside of town. We do not distinguish between style here, because it's not obvious that the urban house can be thoroughly modern - that's not true. It might as well be building with traditional architecture. The main features of this house are: its elegance, restraint in architectural expression that will harmonize with a close proximity, use of good quality materials and interesting detail of the facade, compactness allows for the construction of a limited space. In this category you will find house plans corresponding to these requirements. Here are urban houses, story houses with utility attics, and small houses. We invite you to familiarize with our offer:
Usable area :
115.71 m2
Built-up area
126.84 m2
The width of the plot:
21.49 m
Height to ridge:
7,45 m / 24,436 ft
Roof angle
38 degrees
A cost of the implementation:
127 300,00 EUR
Usable area :
118.15 m2
Built-up area
95.02 m2
The width of the plot:
18.76 m
Height to ridge:
7,45 m / 24,44 ft
Roof angle
38 degrees
A cost of the implementation:
108 700,00 EUR
Usable area :
179.11 m2
Built-up area
160.06 m2
The width of the plot:
23.94 m
Height to ridge:
8,55 m/28,04 ft
Roof angle
40 degrees
A cost of the implementation:
149 760,00 EUR
Usable area :
170.05 m2
Built-up area
160.06 m2
The width of the plot:
23.94 m
Height to ridge:
8,55 m/28,04 ft
Roof angle
40 degrees
A cost of the implementation:
176 240,00 EUR
Usable area :
171.54 m2
Built-up area
165.17 m2
The width of the plot:
20.08 m
Height to ridge:
9,00 m / 29,52 ft
Roof angle
40 degrees
A cost of the implementation:
150 900,00 EUR
Usable area :
142.85 m2
Built-up area
120.76 m2
The width of the plot:
18.21 m
Height to ridge:
7,78 m / 25,52 ft
Roof angle
32 degrees+ flat roof
A cost of the implementation:
139 000,00 EUR
Usable area :
165.55 m2
Built-up area
154.95 m2
The width of the plot:
19.96 m
Height to ridge:
7,78 m / 25,52 ft
Roof angle
32 degrees
A cost of the implementation:
144 500,00 EUR
Usable area :
277.88 m2
Built-up area
184.7 m2
The width of the plot:
23.58 m
Height to ridge:
8,70 m / 28,53 ft
Roof angle
32 degrees
A cost of the implementation:
207 300,00 EUR
Usable area :
185.75 m2
Built-up area
184.6 m2
The width of the plot:
22.6 m
Height to ridge:
9,45 m / 30,99 ft
Roof angle
25 degrees
A cost of the implementation:
175 800,00 EUR
Usable area :
181.39 m2
Built-up area
170.95 m2
The width of the plot:
21.6 m
Height to ridge:
9,45 m / 30,99 ft
Roof angle
25 degrees
A cost of the implementation:
162 600,00 EUR
Usable area :
141.78 m2
Built-up area
229.75 m2
The width of the plot:
23.68 m
Height to ridge:
5,55 m / 18,20 ft
Roof angle
25 degrees
A cost of the implementation:
138 930,00 EUR
Usable area :
122.67 m2
Built-up area
202.87 m2
The width of the plot:
24.43 m
Height to ridge:
6,53 m / 21,42 ft
Roof angle
25 degrees
A cost of the implementation:
132 230,00 EUR
Usable area :
122.67 m2
Built-up area
202.87 m2
The width of the plot:
24.43 m
Height to ridge:
6,99 m / 22,93 ft
Roof angle
30 degrees
A cost of the implementation:
141 860,00 EUR
Usable area :
118.23 m2
Built-up area
188.43 m2
The width of the plot:
22.15 m
Height to ridge:
5,98 m / 19,61 ft
Roof angle
30 degrees
A cost of the implementation:
128 510,00 EUR
Usable area :
95.53 m2
Built-up area
128.04 m2
The width of the plot:
22.19 m
Height to ridge:
6,38 m / 20,93 ft
Roof angle
30 degrees
A cost of the implementation:
101 900,00 EUR
Usable area :
95.53 m2
Built-up area
128.04 m2
The width of the plot:
21.19 m
Height to ridge:
6,38 m / 20,93 ft
Roof angle
30 degrees
A cost of the implementation:
89 200,00 EUR
Usable area :
67.57 m2
Built-up area
57.48 m2
The width of the plot:
15.03 m
Height to ridge:
7,42 m / 24,34 ft
Roof angle
40 degrees
A cost of the implementation:
73 600,00 EUR
Usable area :
242.61 m2
Built-up area
186.71 m2
The width of the plot:
20.85 m
Height to ridge:
9,28 m / 30,44 ft
Roof angle
20 degrees
A cost of the implementation:
177 300,00 EUR
Usable area :
67.05 m2
Built-up area
56.64 m2
The width of the plot:
16.03 m
Height to ridge:
7,69 m / 25,22 ft
Roof angle
35 i 45 degrees
A cost of the implementation:
68 300,00 EUR
Usable area :
168.15 m2
Built-up area
177.05 m2
The width of the plot:
22.48 m
Height to ridge:
8,06 m / 26,43 ft
Roof angle
33 degrees
A cost of the implementation:
147 100,00 EUR
Usable area :
202.94 m2
Built-up area
160.12 m2
The width of the plot:
25.14 m
Height to ridge:
8,57 m / 28,11 ft
Roof angle
40 degrees
A cost of the implementation:
144 300,00 EUR
Usable area :
149.27 m2
Built-up area
144.39 m2
The width of the plot:
21.6 m
Height to ridge:
7,80 m / 25,58 ft
Roof angle
20 degrees
A cost of the implementation:
135 200,00 EUR
Usable area :
61.69 m2
Built-up area
53 m2
The width of the plot:
15.28 m
Height to ridge:
7,43 m (7,63 z podmurówką)
Roof angle
42 stopnie
A cost of the implementation:
63 400,00 EUR
Usable area :
195.13 m2
Built-up area
162.5 m2
The width of the plot:
22.96 m
Height to ridge:
7,82 m / 25,65 ft
Roof angle
35 i 40 degrees
A cost of the implementation:
135 200,00 EUR



