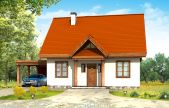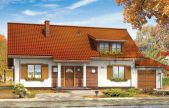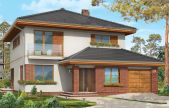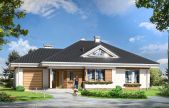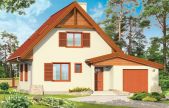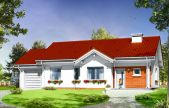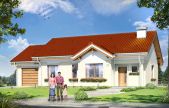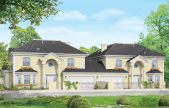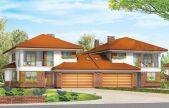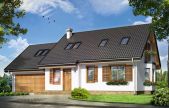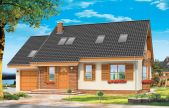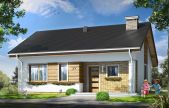This website uses cookies.
By using this website you consent to the use of cookies, according to the current browser settings.House plans with the ability to adapt to the semi-detached house
This category covers all the houses that are semi-detached house, or single-family houses with the ability to adapt to the semi-detached house. The most common houses are interconnected garages. Sometimes the connection is so simple that it requires almost no alterations, sometimes the designer adapts houses to the plot must make only a slight modification. Sometimes it’s worth to decide to purchase two buildings suitable for connection in semi-detached house - if width, size and function of the house and its architecture is just what we need. We of course provides discounts when buying two house plans - the left and right versions for connection in semi-detached house. In our offer you will find houses for with the ability to adapt to the semi-detached house: small houses, bungalows, house with an attic, as well as storey house. Here are modern and traditional houses. If you had any questions concerning the way of ordering of such house plans - please contact us. We are happy to answer any question. We invite you to familiarize with the offer:
Usable area :
104.05 m2
Built-up area
98.12 m2
The width of the plot:
19.8 m
Height to ridge:
7,76 m / 25,45 ft
Roof angle
45 degrees
A cost of the implementation:
88 700,00 EUR
Usable area :
151.42 m2
Built-up area
139.04 m2
The width of the plot:
23.8 m
Height to ridge:
7,31 m / 23,98 ft
Roof angle
40 degrees
A cost of the implementation:
114 200,00 EUR
Usable area :
148.86 m2
Built-up area
130.3 m2
The width of the plot:
18.93 m
Height to ridge:
8,75 m / 28,7 ft
Roof angle
25 degrees
A cost of the implementation:
131 500,00 EUR
Usable area :
123.75 m2
Built-up area
188.72 m2
The width of the plot:
24.16 m
Height to ridge:
6,65 m / 21,81 ft
Roof angle
30 degrees
A cost of the implementation:
135 900,00 EUR
Usable area :
85.02 m2
Built-up area
102.41 m2
The width of the plot:
18 m
Height to ridge:
7,67 m / 25,16 ft
Roof angle
45 i 14 degrees
A cost of the implementation:
72 500,00 EUR
Usable area :
84.84 m2
Built-up area
141.11 m2
The width of the plot:
24.02 m
Height to ridge:
6,14 m / 20,14 ft
Roof angle
30 degrees
A cost of the implementation:
92 400,00 EUR
Usable area :
79.66 m2
Built-up area
131.06 m2
The width of the plot:
23.02 m
Height to ridge:
6,14 m / 20,14 ft
Roof angle
30 degrees
A cost of the implementation:
90 400,00 EUR
Usable area :
291.76 m2
Built-up area
231.85 m2
The width of the plot:
20.72 m
Height to ridge:
9,38 m / 30,77 ft
Roof angle
30 i 33 degrees
A cost of the implementation:
223 500,00 EUR
Usable area :
151.2 m2
Built-up area
144.37 m2
The width of the plot:
15.57 m
Height to ridge:
8,25 m / 27,06 ft
Roof angle
25 degrees
A cost of the implementation:
143 400,00 EUR
Usable area :
131.72 m2
Built-up area
142.75 m2
The width of the plot:
23.51 m
Height to ridge:
7,20 m / 23,62 ft
Roof angle
38 degrees
A cost of the implementation:
129 000,00 EUR
Usable area :
127.28 m2
Built-up area
121.73 m2
The width of the plot:
22.11 m
Height to ridge:
7,20 m / 23,62 ft
Roof angle
38 degrees
A cost of the implementation:
116 700,00 EUR
Usable area :
58.98 m2
Built-up area
82.94 m2
The width of the plot:
17.58 m
Height to ridge:
6,10 m / 20,00 ft
Roof angle
30 degrees
A cost of the implementation:
67 200,00 EUR



