This website uses cookies.
By using this website you consent to the use of cookies, according to the current browser settings.Pine 2 house plan
Pine 2 house plan is recommended as a summer "residence". The house is a variant version of the Pine house plan. Thanks to the large covered terrace where you can relax in the summer evenings the interior of house seems to be bigger. The building can be a holiday or year-round house. We have many variant versions of Pine 2 house plan among other: with terrace covered to the side, with a garage or with a carport. Pine 2 house plan is also available in the version without a covered terrace and in the mirror version.
- Cubature: 216 m3 / 7626,96 ft3
- Built-up area: 79,70 m2 (with terrace) / 857,57 ft2 (with terrace)
- Total area: 76,91 m2 / 827,55 ft2
- Net area: 60,47 m2 / 650,66 ft2
-
Usable area:
- 60,47 m2 wg PN-70/B-02365 / 650,66 ft2 wg PN-70/B-02365
- 60,47 m2 wg PN-ISO 9836:1997 / 650,66 ft2 wg PN-ISO 9836:1997
- Roof area: 130,6 m2 / 1405,26 ft2
- Roof slope: 45 and 16.5 degrees
- Height of the building: 6,56 m (7,06 m with foundation) / 21,52 ft (23,15 ft with foundation)
- Wide of the building: 8,84 m / 28,99 ft
- Length of the building: 5,65 m / 18,53 ft
- Minimum plot width: 16,84 m / 55,24 ft
- Minimum plot length: 15,55 m / 51,00 ft
- Height of rooms: 2,54 m / 8,33 ft
- Foundations – monolithic concrete
- External walls – brick walls - aerated concrete + polystyrene
- Interior walls - aerated concrete
- Ceiling - wooden
- Elevation - thin-layer plaster
- Roof - tile or meatal roofing tile
| The raw state open | 12 100,00 EUR |
| The raw state closed | 19 800,00 EUR |
| The cost of finishing works | 32 200,00 EUR |
| Execution of turnkey home | 51 900,00 EUR |
Net notified costs, do not include VAT
To see simplified technical drawings of the house plan, please click on the link below. Select the house plan version that you interest - the basic or mirror version. The pdf file with dimensional drawings: floor plans, sections and elevations will open in a separate window. You can zoom in, zoom out and move the drawings on the screen. You can also print or save the drawings.
House plan Pine 2 - detailed file
House plan Pine 2 - detailed file - mirror



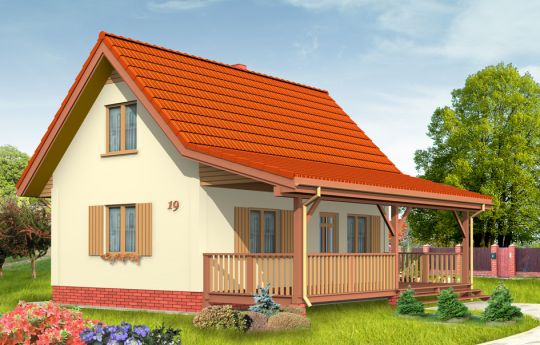









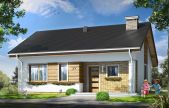
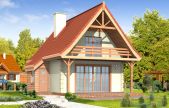
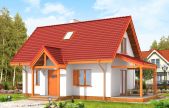
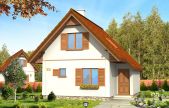
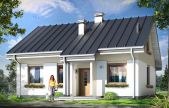
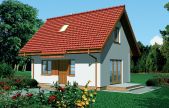
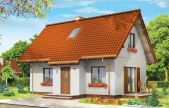
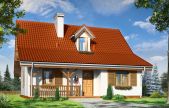
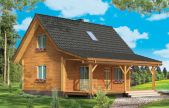
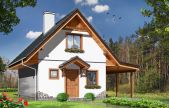






2012.03.16 0
The project is great well planned interior (maximum functional), and this simple home architecture without complicated solutions that will reduce the costs of building, a great house at a reasonable price.
2012.02.19 0
This house is terrific. More than six months we were looking for a home that would meet while in 80% our expectations, this project turned out to be the fulfillment of our needs in 100%, we cannot believe it :)
2012.02.16 0
I'll also build this house, in my case decided minimalism: simple and easy to build solid of curiously designed interior.