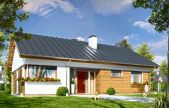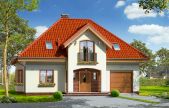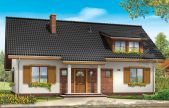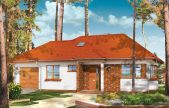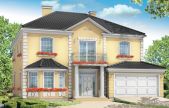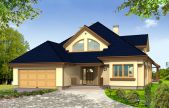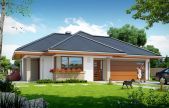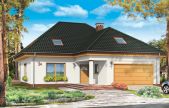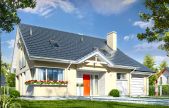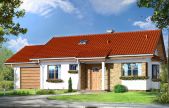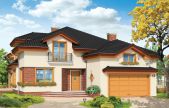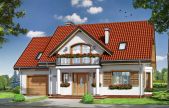This website uses cookies.
By using this website you consent to the use of cookies, according to the current browser settings.Traditional house plans
Traditional house plans
It is the broadest category in our offer. Traditional houses fits almost any environment, plot, neighborhood and building regulations. It is house plan easy to build for the future contractor. This category covers: small houses, bungalows, houses with usable attic, and storey houses, having a moderate style, matching the suburban neighborhoods of single-family houses. You can find here more than 200 proposals from small houses to large villas. We invite you to familiarize with our proposals:
Usable area :
95.53 m2
Built-up area
128.04 m2
The width of the plot:
21.19 m
Height to ridge:
6,38 m / 20,93 ft
Roof angle
30 degrees
A cost of the implementation:
89 200,00 EUR
Usable area :
138.34 m2
Built-up area
115.87 m2
The width of the plot:
21.2 m
Height to ridge:
8,50 m / 27,88 ft
Roof angle
42 i 40 degrees
A cost of the implementation:
112 600,00 EUR
Usable area :
151.42 m2
Built-up area
110.42 m2
The width of the plot:
21.24 m
Height to ridge:
7,31 m / 23,98 ft
Roof angle
40 degrees
A cost of the implementation:
98 900,00 EUR
Usable area :
62.19 m2
Built-up area
107.02 m2
The width of the plot:
21.3 m
Height to ridge:
5,76 m / 18,89 ft
Roof angle
30 i 38 degrees
A cost of the implementation:
79 900,00 EUR
Usable area :
218.98 m2
Built-up area
174.25 m2
The width of the plot:
21.3 m
Height to ridge:
9,80 m / 32,14 ft
Roof angle
35 i 27,5 degrees
A cost of the implementation:
245 500,00 EUR
Usable area :
197.59 m2
Built-up area
197.81 m2
The width of the plot:
21.4 m
Height to ridge:
8,70 m / 25,54 ft
Roof angle
37 i 45 degrees
A cost of the implementation:
162 100,00 EUR
Usable area :
102.48 m2
Built-up area
176.81 m2
The width of the plot:
21.44 m
Height to ridge:
5,94 m/19,48 ft
Roof angle
30 degrees
A cost of the implementation:
128 420,00 EUR
Usable area :
180.49 m2
Built-up area
181.11 m2
The width of the plot:
21.45 m
Height to ridge:
8,21 m / 26,93 ft
Roof angle
40 i 35 degrees
A cost of the implementation:
153 200,00 EUR
Usable area :
115.71 m2
Built-up area
126.84 m2
The width of the plot:
21.49 m
Height to ridge:
7,45 m / 24,436 ft
Roof angle
38 degrees
A cost of the implementation:
127 300,00 EUR
Usable area :
67.83 m2
Built-up area
108.32 m2
The width of the plot:
21.5 m
Height to ridge:
5,67 m / 18,60 ft
Roof angle
30 degrees
A cost of the implementation:
84 000,00 EUR
Usable area :
208.72 m2
Built-up area
198.8 m2
The width of the plot:
21.5 m
Height to ridge:
7,96 m / 26,11 ft
Roof angle
30 i 26 degrees
A cost of the implementation:
182 400,00 EUR
Usable area :
139.29 m2
Built-up area
129.68 m2
The width of the plot:
21.51 m
Height to ridge:
8,39 m / 27,52 ft
Roof angle
40 degrees
A cost of the implementation:
126 300,00 EUR



