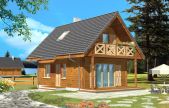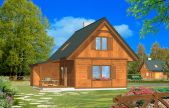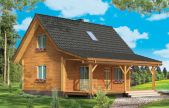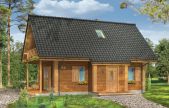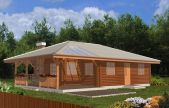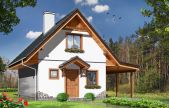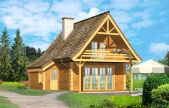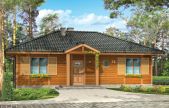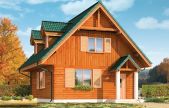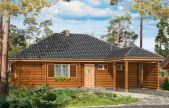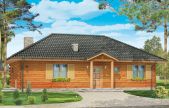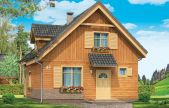This website uses cookies.
By using this website you consent to the use of cookies, according to the current browser settings.Wooden house plans
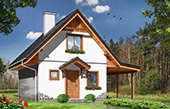
In this category you will find all wooden houses from the offer of MG Projekt - both skeletal and log houses. Our offer includes both small cottages and year-round residential wooden houses. You will find here wooden houses from solid logs, logs addition insulated - both in coronary and post-and-plank construction, as well as Canadian or Swedish wooden framework houses. Wooden houses are healthy, eco-friendly and great to live in them. Mostly wooden houses are very well insulated, so they are energy efficient. Additionally the average cost of building a wooden house is lower than its brick counterpart. You have also to remember about speed, simplicity and aesthetics construction. Terraced or log houses are easy to build, cheaper and better than a brick houses. We invite you to familiarize with our offer.
Usable area :
51.25 m2
Built-up area
38.9 m2
The width of the plot:
15.26 m
Height to ridge:
6,53 m / 21,42 ft
Roof angle
45 degrees
A cost of the implementation:
40 500,00 EUR
Usable area :
56 m2
Built-up area
59.8 m2
The width of the plot:
15.6 m
Height to ridge:
6,53 m / 21,42 ft
Roof angle
45 degrees
A cost of the implementation:
51 200,00 EUR
Usable area :
63.32 m2
Built-up area
47.63 m2
The width of the plot:
16.66 m
Height to ridge:
6,68 m / 21,91 ft
Roof angle
45 i 16 degrees
A cost of the implementation:
47 800,00 EUR
Usable area :
63.32 m2
Built-up area
51.28 m2
The width of the plot:
16.66 m
Height to ridge:
6,68 m / 21,91 ft
Roof angle
45 degrees
A cost of the implementation:
54 000,00 EUR
Usable area :
63.46 m2
Built-up area
70.25 m2
The width of the plot:
18.8 m
Height to ridge:
4,75 m / 15,58 ft
Roof angle
22 degrees
A cost of the implementation:
53 900,00 EUR
Usable area :
63.63 m2
Built-up area
47.31 m2
The width of the plot:
14.98 m
Height to ridge:
6,77 m / 22,21 ft
Roof angle
45 i 7,9 degrees
A cost of the implementation:
54 300,00 EUR
Usable area :
63.73 m2
Built-up area
56.1 m2
The width of the plot:
16.5 m
Height to ridge:
7,27 m / 23,85 ft
Roof angle
50 degrees
A cost of the implementation:
53 400,00 EUR
Usable area :
83.86 m2
Built-up area
98.21 m2
The width of the plot:
20.12 m
Height to ridge:
5,08 m / 16,66 ft
Roof angle
24 degrees
A cost of the implementation:
64 400,00 EUR
Usable area :
84.66 m2
Built-up area
59.5 m2
The width of the plot:
15 m
Height to ridge:
7,69 m/25,22 ft
Roof angle
45 degrees
A cost of the implementation:
64 200,00 EUR
Usable area :
86.83 m2
Built-up area
107.79 m2
The width of the plot:
21.08 m
Height to ridge:
6,19 m / 20,24 ft
Roof angle
30 degrees
A cost of the implementation:
69 400,00 EUR
Usable area :
88.49 m2
Built-up area
114.29 m2
The width of the plot:
22.04 m
Height to ridge:
5,62 m / 18,44 ft
Roof angle
30 degrees
A cost of the implementation:
83 300,00 EUR
Usable area :
111.04 m2
Built-up area
87.55 m2
The width of the plot:
14.48 m
Height to ridge:
7,41 m / 24,30 ft
Roof angle
42 degrees
A cost of the implementation:
82 000,00 EUR



