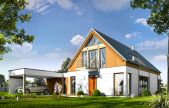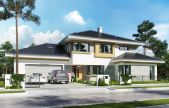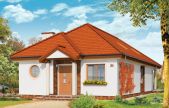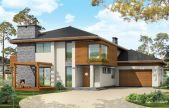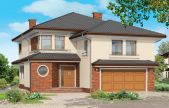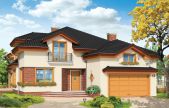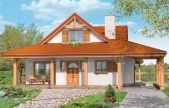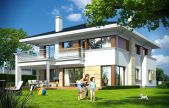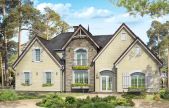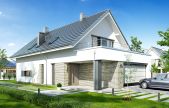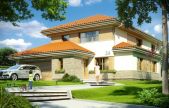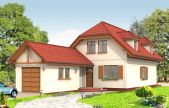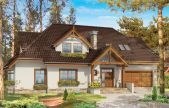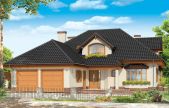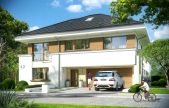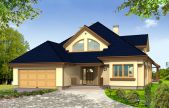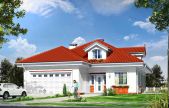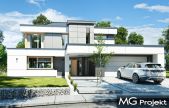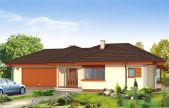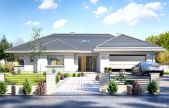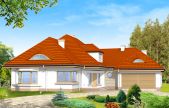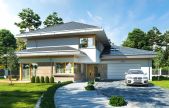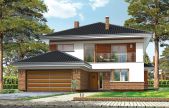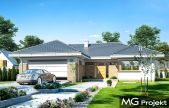This website uses cookies.
By using this website you consent to the use of cookies, according to the current browser settings.All house plans
All house plans from the Architectural Company MG Projekt
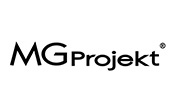
All the basic and variant versions of house plans of MGProjekt Architectural Company
The offer is constantly changing, we mainly design a single-family house, actually there are over 350 to 400 of such projects, and about 150 versions variants. We are constantly updating our offer, adding new and deleting old models which are not met with interest, or grew old. In this way our offer is properly selected especially for your. All our house plans are complete, full line of building documentations, consisting of: architectural, construction and installation parts. All house plans consist also the list of materials. You can buy to them a lot of extra packages. Below, in the left menu, you have to choose a variety of categories which will facilitate search of the project. On the side of each house you can also find similar projects. We invite you to familiarize with our current projects offer.
Usable area :
137.33 m2
Built-up area
124.78 m2
The width of the plot:
20.72 m
Height to ridge:
7,77 m
Roof angle
45 degrees
A cost of the implementation:
124 100,00 EUR
Usable area :
264.77 m2
Built-up area
272.44 m2
The width of the plot:
30.28 m
Height to ridge:
9,49 m/31,13 ft
Roof angle
25 degrees
A cost of the implementation:
220 240,00 EUR
Usable area :
103.53 m2
Built-up area
139.99 m2
The width of the plot:
15 m
Height to ridge:
6,20 m / 20,34 ft
Roof angle
35 degrees (variant 24 degrees)
A cost of the implementation:
96 500,00 EUR
Usable area :
277.8 m2
Built-up area
263.18 m2
The width of the plot:
30.62 m
Height to ridge:
8,20 m / 26,89 ft
Roof angle
22 degrees
A cost of the implementation:
196 100,00 EUR
Usable area :
205.34 m2
Built-up area
164.36 m2
The width of the plot:
18.64 m
Height to ridge:
8,75 m / 28,7 ft
Roof angle
24 degrees
A cost of the implementation:
166 300,00 EUR
Usable area :
208.72 m2
Built-up area
198.8 m2
The width of the plot:
21.5 m
Height to ridge:
7,96 m / 26,11 ft
Roof angle
30 i 26 degrees
A cost of the implementation:
182 400,00 EUR
Usable area :
185.27 m2
Built-up area
177.62 m2
The width of the plot:
20.35 m
Height to ridge:
6,78 m / 22,24 ft
Roof angle
22 i 38 degrees
A cost of the implementation:
157 600,00 EUR
Usable area :
242.61 m2
Built-up area
186.71 m2
The width of the plot:
20.85 m
Height to ridge:
9,28 m / 30,44 ft
Roof angle
20 degrees
A cost of the implementation:
177 300,00 EUR
Usable area :
299.74 m2
Built-up area
285.52 m2
The width of the plot:
33.05 m
Height to ridge:
9,78 m / 32,08 ft
Roof angle
48, 42, 39, 15 i 1,72 degrees
A cost of the implementation:
237 100,00 EUR
Usable area :
159.26 m2
Built-up area
150.59 m2
The width of the plot:
16.94 m
Height to ridge:
8,30 m / 27,22 ft
Roof angle
40 degrees
A cost of the implementation:
142 340,00 EUR
Usable area :
216.91 m2
Built-up area
202.37 m2
The width of the plot:
21.65 m
Height to ridge:
8,25 m / 27,06 ft
Roof angle
25 degrees
A cost of the implementation:
160 900,00 EUR
Usable area :
102.07 m2
Built-up area
103.56 m2
The width of the plot:
14.96 m
Height to ridge:
7,40 m / 24,27 ft
Roof angle
42 degrees
A cost of the implementation:
88 600,00 EUR
Usable area :
287.56 m2
Built-up area
245.56 m2
The width of the plot:
28.6 m
Height to ridge:
8,91 m / 29,23 ft
Roof angle
43 degrees
A cost of the implementation:
208 700,00 EUR
Usable area :
206.67 m2
Built-up area
205.32 m2
The width of the plot:
23.08 m
Height to ridge:
7,97 m / 26,14 ft
Roof angle
35 i 38 degrees
A cost of the implementation:
167 500,00 EUR
Usable area :
312.99 m2
Built-up area
204.14 m2
The width of the plot:
22.24 m
Height to ridge:
9,86 m / 32,34 ft
Roof angle
30 degrees
A cost of the implementation:
187 800,00 EUR
Usable area :
197.59 m2
Built-up area
197.81 m2
The width of the plot:
21.4 m
Height to ridge:
8,70 m / 25,54 ft
Roof angle
37 i 45 degrees
A cost of the implementation:
162 100,00 EUR
Usable area :
116.79 m2
Built-up area
191.84 m2
The width of the plot:
20.03 m
Height to ridge:
7,31 m / 23,98 ft
Roof angle
30 degree
A cost of the implementation:
122 300,00 EUR
Usable area :
235.54 m2
Built-up area
237.02 m2
The width of the plot:
23.17 m
Height to ridge:
8,59 m / 28,18 ft
Roof angle
35 degrees
A cost of the implementation:
239 050,00 EUR
Usable area :
165 m2
Built-up area
236.74 m2
The width of the plot:
24.84 m
Height to ridge:
5,24 m (5,56 m with foundation)
Roof angle
24 degrees
A cost of the implementation:
150 300,00 EUR
Usable area :
171.76 m2
Built-up area
267.84 m2
The width of the plot:
27.86 m
Height to ridge:
6,59 m / 21,62 ft
Roof angle
30 degrees
A cost of the implementation:
175 510,00 EUR
Usable area :
312.15 m2
Built-up area
257.26 m2
The width of the plot:
28.1 m
Height to ridge:
8,86 m / 29,06 ft
Roof angle
38 i 50 degrees
A cost of the implementation:
228 500,00 EUR
Usable area :
346.61 m2
Built-up area
301.58 m2
The width of the plot:
29.83 m
Height to ridge:
8,70 m / 28,54 ft
Roof angle
20 degrees
A cost of the implementation:
267 060,00 EUR
Usable area :
206.93 m2
Built-up area
187.57 m2
The width of the plot:
20.95 m
Height to ridge:
9,56 m / 31,36 ft
Roof angle
25 degrees
A cost of the implementation:
192 400,00 EUR
Usable area :
141.78 m2
Built-up area
229.75 m2
The width of the plot:
23.68 m
Height to ridge:
5,55 m / 18,20 ft
Roof angle
25 degrees
A cost of the implementation:
138 930,00 EUR



