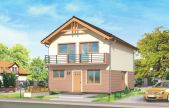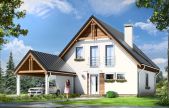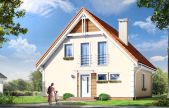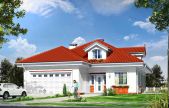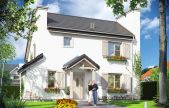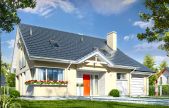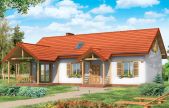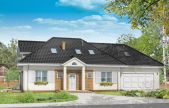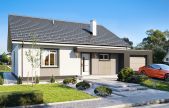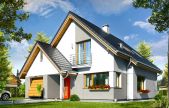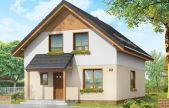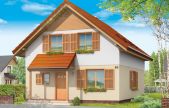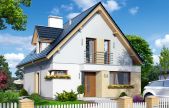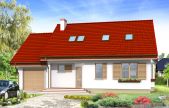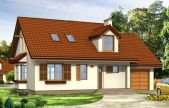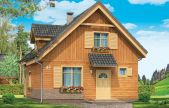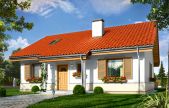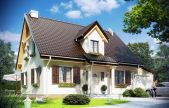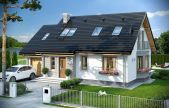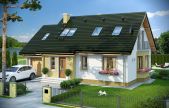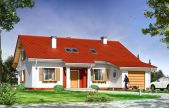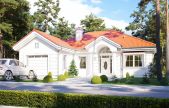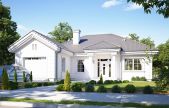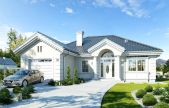This website uses cookies.
By using this website you consent to the use of cookies, according to the current browser settings.House plans with the possibility of installing a solid fuel boiler
House plans with the possibility of installing a solid fuel boiler
In this category you will find house plans that are designed solid fuel boiler or boiler which can be easily converted to solid fuel, thanks to an additional package: Package for solid fuel boiler. Only part of the people who build houses, has on their plots full equipment in the media, with the possibility of joining the gas network. House heating with solid fuel is the simplest and the cheapest substitute for gas heating. In addition, with today's advanced technology of boilers for coal or pellets - handling solid fuel boiler room it is really simple and not taking much time. All house plans in this category have the ability to heat your house with solid fuel. These are usually buildings with increased boiler room, because not all small house plans are eligible for installation of the furnace for a solid fuel. Our house plans with the possibility of installing a solid fuel boiler correspond to the real needs of thousands of customers planning to build his future house. We invite you to familiarize with house plans in this category
Usable area :
117.6 m2
Built-up area
79.92 m2
The width of the plot:
14.4 m
Height to ridge:
8,44 m / 27,68 ft
Roof angle
30 degrees
A cost of the implementation:
83 900,00 EUR
Usable area :
117.5 m2
Built-up area
90.25 m2
The width of the plot:
17.61 m
Height to ridge:
8,42 m / 27,62 ft
Roof angle
45 degrees
A cost of the implementation:
87 400,00 EUR
Usable area :
117.5 m2
Built-up area
90.25 m2
The width of the plot:
17.5 m
Height to ridge:
8,42 m / 27,62 ft
Roof angle
45 degrees
A cost of the implementation:
83 900,00 EUR
Usable area :
116.79 m2
Built-up area
191.84 m2
The width of the plot:
20.03 m
Height to ridge:
7,31 m / 23,98 ft
Roof angle
30 degree
A cost of the implementation:
122 300,00 EUR
Usable area :
116.32 m2
Built-up area
86.36 m2
The width of the plot:
17.92 m
Height to ridge:
8,40 m / 27,55 ft
Roof angle
34 degrees
A cost of the implementation:
100 300,00 EUR
Usable area :
115.71 m2
Built-up area
126.84 m2
The width of the plot:
21.49 m
Height to ridge:
7,45 m / 24,436 ft
Roof angle
38 degrees
A cost of the implementation:
127 300,00 EUR
Usable area :
115.23 m2
Built-up area
100.5 m2
The width of the plot:
23 m
Height to ridge:
6,08 m / 19,94 ft
Roof angle
35 degrees
A cost of the implementation:
91 600,00 EUR
Usable area :
114.5 m2
Built-up area
164.08 m2
The width of the plot:
25.58 m
Height to ridge:
7,06 m / 23,16 ft
Roof angle
38 degrees
A cost of the implementation:
142 900,00 EUR
Usable area :
114.48 m2
Built-up area
139.57 m2
The width of the plot:
21.1 m
Height to ridge:
6,39 m / 20,96 ft
Roof angle
30 degrees
A cost of the implementation:
113 090,00 EUR
Usable area :
114.28 m2
Built-up area
112.69 m2
The width of the plot:
17.73 m
Height to ridge:
8,17 m / 26,78 ft
Roof angle
42 degrees
A cost of the implementation:
107 700,00 EUR
Usable area :
113.16 m2
Built-up area
81.6 m2
The width of the plot:
16 m
Height to ridge:
7,65 m / 25,09 ft
Roof angle
38 degrees
A cost of the implementation:
98 700,00 EUR
Usable area :
113.16 m2
Built-up area
81.6 m2
The width of the plot:
16 m
Height to ridge:
7,65 m / 25,09 ft
Roof angle
38 degrees
A cost of the implementation:
97 300,00 EUR
Usable area :
112.47 m2
Built-up area
91.36 m2
The width of the plot:
16.34 m
Height to ridge:
8,27 m / 27,13 ft
Roof angle
45 degrees
A cost of the implementation:
92 600,00 EUR
Usable area :
112.1 m2
Built-up area
118.73 m2
The width of the plot:
22.11 m
Height to ridge:
7,20 m / 23,62 ft
Roof angle
38 degrees
A cost of the implementation:
109 200,00 EUR
Usable area :
112.1 m2
Built-up area
118.73 m2
The width of the plot:
22.11 m
Height to ridge:
7,20 m (7,60 m z podmurówką)
Roof angle
38 stopni
A cost of the implementation:
116 200,00 EUR
Usable area :
111.04 m2
Built-up area
87.55 m2
The width of the plot:
14.48 m
Height to ridge:
7,41 m / 24,30 ft
Roof angle
42 degrees
A cost of the implementation:
82 000,00 EUR
Usable area :
110.81 m2
Built-up area
107.65 m2
The width of the plot:
18.29 m
Height to ridge:
6,20 m / 20,34 ft
Roof angle
30 degrees
A cost of the implementation:
91 100,00 EUR
Usable area :
109.98 m2
Built-up area
107.18 m2
The width of the plot:
20.68 m
Height to ridge:
7,76 m / 25,45 ft
Roof angle
45 degrees
A cost of the implementation:
94 700,00 EUR
Usable area :
109.41 m2
Built-up area
129.11 m2
The width of the plot:
22.35 m
Height to ridge:
7,54 m / 24,73 ft
Roof angle
38 degrees
A cost of the implementation:
117 000,00 EUR
Usable area :
109.41 m2
Built-up area
127.02 m2
The width of the plot:
22.26 m
Height to ridge:
7,20 m / 23,62 ft
Roof angle
38 degrees
A cost of the implementation:
95 900,00 EUR
Usable area :
109.19 m2
Built-up area
166.22 m2
The width of the plot:
22.07 m
Height to ridge:
7,08m / 23,22 ft
Roof angle
30 degrees
A cost of the implementation:
119 400,00 EUR
Usable area :
109.07 m2
Built-up area
170.45 m2
The width of the plot:
22.3 m
Height to ridge:
6,60 m / 21,65 ft
Roof angle
30 degrees
A cost of the implementation:
127 720,00 EUR
Usable area :
109.07 m2
Built-up area
170.45 m2
The width of the plot:
22.3 m
Height to ridge:
6,60 m / 21,65 ft
Roof angle
30 degrees
A cost of the implementation:
132 940,00 EUR
Usable area :
109.07 m2
Built-up area
170.45 m2
The width of the plot:
22.3 m
Height to ridge:
6,60 m / 21,65 ft
Roof angle
30 degrees
A cost of the implementation:
135 380,00 EUR



