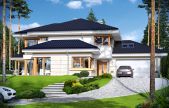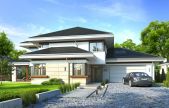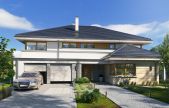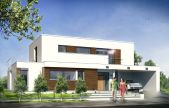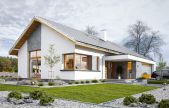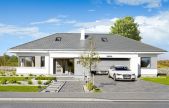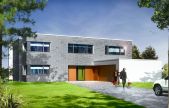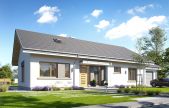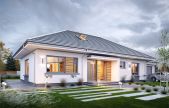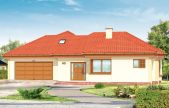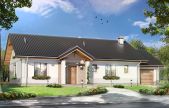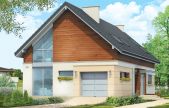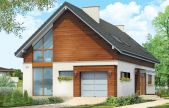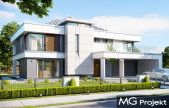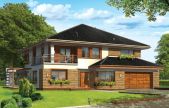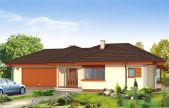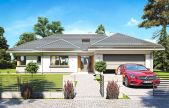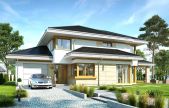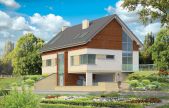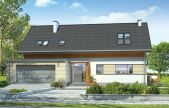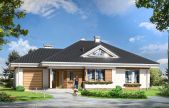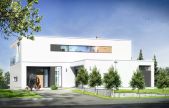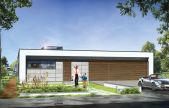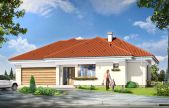This website uses cookies.
By using this website you consent to the use of cookies, according to the current browser settings.Modern house plans
Houses with modern architecture, form and used modern materials and technologies
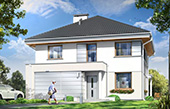 Modern house plans are both avant-garde buildings with flat roofs and large glass panels, as well as one with a quieter form - with a sloping roof, with normal windows, but having interesting modern detail, using modern materials. Each of houses in this category stands out some original architectural detail, or interestingly designed interior. All modern house plans are intended for investors who like news, brave, follow the news in contemporary architecture. In this category you will find both small houses or houses with attic as well as a large mansions - all size house have the right to be modern. We invite you to familiarize with house plans in this category
Modern house plans are both avant-garde buildings with flat roofs and large glass panels, as well as one with a quieter form - with a sloping roof, with normal windows, but having interesting modern detail, using modern materials. Each of houses in this category stands out some original architectural detail, or interestingly designed interior. All modern house plans are intended for investors who like news, brave, follow the news in contemporary architecture. In this category you will find both small houses or houses with attic as well as a large mansions - all size house have the right to be modern. We invite you to familiarize with house plans in this category
Usable area :
186.93 m2
Built-up area
190.32 m2
The width of the plot:
27.66 m
Height to ridge:
8,62 m / 28,27 ft
Roof angle
25 degrees
A cost of the implementation:
183 700,00 EUR
Usable area :
179.45 m2
Built-up area
189.32 m2
The width of the plot:
27.52 m
Height to ridge:
8,42 m / 27,62 ft
Roof angle
25 degrees
A cost of the implementation:
184 440,00 EUR
Usable area :
324.67 m2
Built-up area
277.46 m2
The width of the plot:
27 m
Height to ridge:
9,37 m / 30,73 ft
Roof angle
30 degrees
A cost of the implementation:
251 110,00 EUR
Usable area :
221.92 m2
Built-up area
170.93 m2
The width of the plot:
26.95 m
Height to ridge:
6,90 m / 22,63 ft
Roof angle
flat roof
A cost of the implementation:
246 000,00 EUR
Usable area :
123.72 m2
Built-up area
206.87 m2
The width of the plot:
26.5 m
Height to ridge:
6,57 m / 21,55 ft
Roof angle
30 degrees
A cost of the implementation:
152 280,00 EUR
Usable area :
123.72 m2
Built-up area
206.87 m2
The width of the plot:
26.5 m
Height to ridge:
6,57 m / 21,55 ft
Roof angle
30 degrees
A cost of the implementation:
137 640,00 EUR
Usable area :
374.23 m2
Built-up area
313.36 m2
The width of the plot:
26.48 m
Height to ridge:
7.11 / 23,32 ft
Roof angle
flat roof
A cost of the implementation:
340 000,00 EUR
Usable area :
119.39 m2
Built-up area
184.22 m2
The width of the plot:
26.43 m
Height to ridge:
6,57 m / 21,55 ft
Roof angle
30 degrees
A cost of the implementation:
130 360,00 EUR
Usable area :
119.39 m2
Built-up area
184.22 m2
The width of the plot:
26.43 m
Height to ridge:
6,57 m / 21,55 ft
Roof angle
30 degrees
A cost of the implementation:
137 710,00 EUR
Usable area :
202.11 m2
Built-up area
279.07 m2
The width of the plot:
26.09 m
Height to ridge:
6,64 m / 21,78 ft
Roof angle
30 degrees
A cost of the implementation:
182 100,00 EUR
Usable area :
103.04 m2
Built-up area
166.71 m2
The width of the plot:
25.57 m
Height to ridge:
6,13 m (6,58 m z podmurówką)
Roof angle
30 stopni
A cost of the implementation:
121 300,00 EUR
Usable area :
202.94 m2
Built-up area
160.12 m2
The width of the plot:
25.14 m
Height to ridge:
8,57 m / 28,11 ft
Roof angle
40 degrees
A cost of the implementation:
144 300,00 EUR
Usable area :
202.94 m2
Built-up area
160.12 m2
The width of the plot:
25.14 m
Height to ridge:
8,57 m / 28,11 ft
Roof angle
40 degrees
A cost of the implementation:
148 600,00 EUR
Usable area :
262.39 m2
Built-up area
212.94 m2
The width of the plot:
25.1 m
Height to ridge:
9,00 m / 29,52 ft
Roof angle
30 degrees + flat roof
A cost of the implementation:
271 530,00 EUR
Usable area :
299.13 m2
Built-up area
225.36 m2
The width of the plot:
24.93 m
Height to ridge:
9,91 m / 32,50 ft
Roof angle
25 i 30 degrees
A cost of the implementation:
205 600,00 EUR
Usable area :
165 m2
Built-up area
236.74 m2
The width of the plot:
24.84 m
Height to ridge:
5,24 m (5,56 m with foundation)
Roof angle
24 degrees
A cost of the implementation:
150 300,00 EUR
Usable area :
135.75 m2
Built-up area
221.61 m2
The width of the plot:
24.75 m
Height to ridge:
6,26 m / 20,53 ft
Roof angle
30 degrees
A cost of the implementation:
148 770,00 EUR
Usable area :
146.25 m2
Built-up area
136.18 m2
The width of the plot:
24.34 m
Height to ridge:
8,26 m/27,09 ft
Roof angle
23,8 &i 24,9 degrees
A cost of the implementation:
151 380,00 EUR
Usable area :
237 m2
Built-up area
143.2 m2
The width of the plot:
24.2 m
Height to ridge:
8,64 m / 28,34 ft
Roof angle
40 degrees
A cost of the implementation:
225 200,00 EUR
Usable area :
205.05 m2
Built-up area
181.52 m2
The width of the plot:
24.19 m
Height to ridge:
8,64 m / 28,34 ft
Roof angle
40 degrees
A cost of the implementation:
165 000,00 EUR
Usable area :
123.75 m2
Built-up area
188.72 m2
The width of the plot:
24.16 m
Height to ridge:
6,65 m / 21,81 ft
Roof angle
30 degrees
A cost of the implementation:
135 900,00 EUR
Usable area :
223.89 m2
Built-up area
208.21 m2
The width of the plot:
24 m
Height to ridge:
6,91 m / 22,66 ft
Roof angle
flat roof
A cost of the implementation:
261 700,00 EUR
Usable area :
257 m2
Built-up area
369.17 m2
The width of the plot:
23.82 m
Height to ridge:
3,65 m / 11,97 ft
Roof angle
2%
A cost of the implementation:
284 300,00 EUR
Usable area :
134.81 m2
Built-up area
216.38 m2
The width of the plot:
23.66 m
Height to ridge:
6,45 m / 21,16 ft
Roof angle
30 degrees
A cost of the implementation:
148 900,00 EUR



