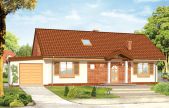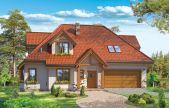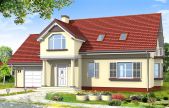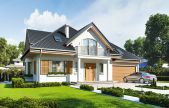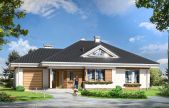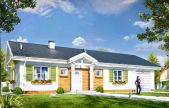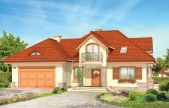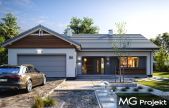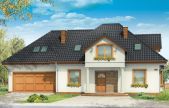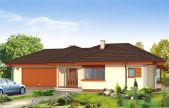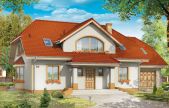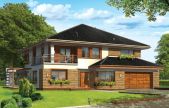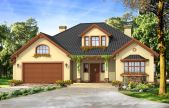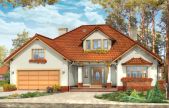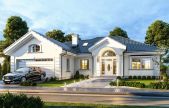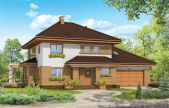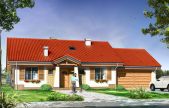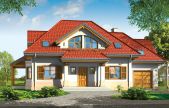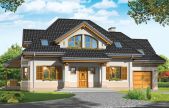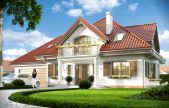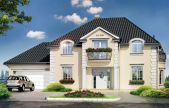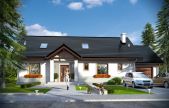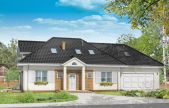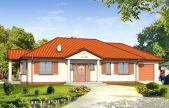This website uses cookies.
By using this website you consent to the use of cookies, according to the current browser settings.Traditional house plans
Traditional house plans
It is the broadest category in our offer. Traditional houses fits almost any environment, plot, neighborhood and building regulations. It is house plan easy to build for the future contractor. This category covers: small houses, bungalows, houses with usable attic, and storey houses, having a moderate style, matching the suburban neighborhoods of single-family houses. You can find here more than 200 proposals from small houses to large villas. We invite you to familiarize with our proposals:
Usable area :
89.78 m2
Built-up area
141.66 m2
The width of the plot:
24.04 m
Height to ridge:
6,60 m / 21,6 ft
Roof angle
35 degrees
A cost of the implementation:
85 500,00 EUR
Usable area :
177.79 m2
Built-up area
161.38 m2
The width of the plot:
24.05 m
Height to ridge:
8,56 m / 28,08 ft
Roof angle
45 degrees
A cost of the implementation:
150 100,00 EUR
Usable area :
170.22 m2
Built-up area
135.93 m2
The width of the plot:
24.11 m
Height to ridge:
7,70 m (8,10 m z podmurówką)
Roof angle
38 stopni
A cost of the implementation:
131 400,00 EUR
Usable area :
153.78 m2
Built-up area
150.15 m2
The width of the plot:
24.12 m
Height to ridge:
8,39 m/27,52 ft
Roof angle
40 degrees
A cost of the implementation:
145 220,00 EUR
Usable area :
123.75 m2
Built-up area
188.72 m2
The width of the plot:
24.16 m
Height to ridge:
6,65 m / 21,81 ft
Roof angle
30 degrees
A cost of the implementation:
135 900,00 EUR
Usable area :
89.86 m2
Built-up area
144.82 m2
The width of the plot:
24.2 m
Height to ridge:
5,31 m / 17,42 ft
Roof angle
25 degrees
A cost of the implementation:
88 500,00 EUR
Usable area :
208.13 m2
Built-up area
183.9 m2
The width of the plot:
24.28 m
Height to ridge:
7,82 m / 25,65 ft
Roof angle
35 i 40 degrees
A cost of the implementation:
153 700,00 EUR
Usable area :
122.67 m2
Built-up area
202.87 m2
The width of the plot:
24.43 m
Height to ridge:
6,53 m / 21,42 ft
Roof angle
25 degrees
A cost of the implementation:
132 230,00 EUR
Usable area :
164.18 m2
Built-up area
149.89 m2
The width of the plot:
24.61 m
Height to ridge:
8,13 m / 26,67 ft
Roof angle
42 degrees
A cost of the implementation:
146 200,00 EUR
Usable area :
165 m2
Built-up area
236.74 m2
The width of the plot:
24.84 m
Height to ridge:
5,24 m (5,56 m with foundation)
Roof angle
24 degrees
A cost of the implementation:
150 300,00 EUR
Usable area :
169.56 m2
Built-up area
162.4 m2
The width of the plot:
24.92 m
Height to ridge:
7,87 m / 25,81 ft
Roof angle
38, 45, 34 degrees
A cost of the implementation:
154 200,00 EUR
Usable area :
299.13 m2
Built-up area
225.36 m2
The width of the plot:
24.93 m
Height to ridge:
9,91 m / 32,50 ft
Roof angle
25 i 30 degrees
A cost of the implementation:
205 600,00 EUR
Usable area :
182.32 m2
Built-up area
196.37 m2
The width of the plot:
24.99 m
Height to ridge:
7,90 m / 25,91 ft
Roof angle
35 degrees
A cost of the implementation:
165 000,00 EUR
Usable area :
225.24 m2
Built-up area
222.25 m2
The width of the plot:
24.99 m
Height to ridge:
7,90 m / 25,91 ft
Roof angle
35 degrees
A cost of the implementation:
174 300,00 EUR
Usable area :
145.29 m2
Built-up area
227.74 m2
The width of the plot:
25.16 m
Height to ridge:
6,81 m / 22,34 ft
Roof angle
30 degrees
A cost of the implementation:
179 300,00 EUR
Usable area :
226.5 m2
Built-up area
205.71 m2
The width of the plot:
25.27 m
Height to ridge:
9,48 m / 31,09 ft
Roof angle
25 i 35 degrees
A cost of the implementation:
185 800,00 EUR
Usable area :
94.76 m2
Built-up area
170.45 m2
The width of the plot:
25.28 m
Height to ridge:
6,18 m / 20,27 ft
Roof angle
30 degrees
A cost of the implementation:
119 900,00 EUR
Usable area :
171.15 m2
Built-up area
157.43 m2
The width of the plot:
25.32 m
Height to ridge:
8,55 / 28,044 ft
Roof angle
34, 39 i 45 degrees
A cost of the implementation:
135 300,00 EUR
Usable area :
187.05 m2
Built-up area
157.43 m2
The width of the plot:
25.32 m
Height to ridge:
8,55 / 28,04 ft
Roof angle
34, 39 i 45 degrees
A cost of the implementation:
144 300,00 EUR
Usable area :
161.51 m2
Built-up area
170.98 m2
The width of the plot:
25.38 m
Height to ridge:
8,78 m / 28,80 ft
Roof angle
40 degrees
A cost of the implementation:
155 900,00 EUR
Usable area :
205.45 m2
Built-up area
191.89 m2
The width of the plot:
25.45 m
Height to ridge:
8,70 m / 28,54 ft
Roof angle
31 i 40 degrees
A cost of the implementation:
175 700,00 EUR
Usable area :
102.58 m2
Built-up area
166.71 m2
The width of the plot:
25.57 m
Height to ridge:
6,80 m (7,15 m z podmurówką)
Roof angle
35 stopni
A cost of the implementation:
141 000,00 EUR
Usable area :
114.5 m2
Built-up area
164.08 m2
The width of the plot:
25.58 m
Height to ridge:
7,06 m / 23,16 ft
Roof angle
38 degrees
A cost of the implementation:
142 900,00 EUR
Usable area :
93.5 m2
Built-up area
138.76 m2
The width of the plot:
25.83 m
Height to ridge:
5,62 m / 18,43 ft
Roof angle
30 degrees
A cost of the implementation:
82 600,00 EUR



