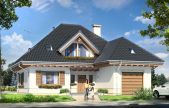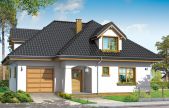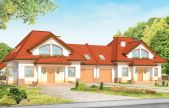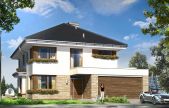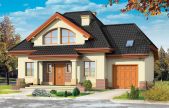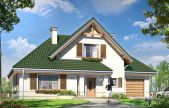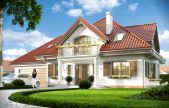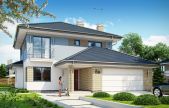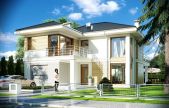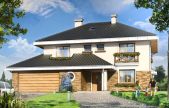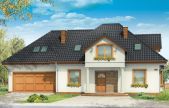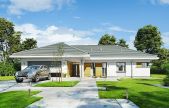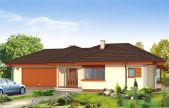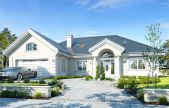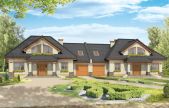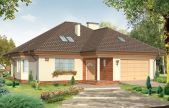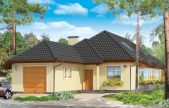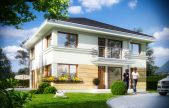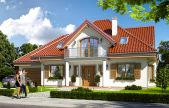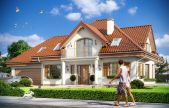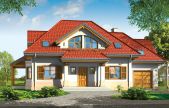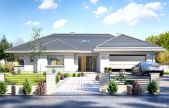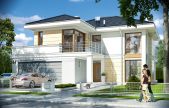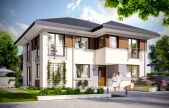This website uses cookies.
By using this website you consent to the use of cookies, according to the current browser settings.House plans with the hipped roof
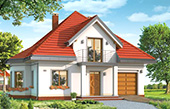 In this category you will find small houses, houses with an attic and storey houses - all with a hipped roof. The advantage of the house plan with a hipped roofs is that there are simple and more interesting from houses covered by a gable roof. This particularly refers to the more traditional houses or residential architecture.
In this category you will find small houses, houses with an attic and storey houses - all with a hipped roof. The advantage of the house plan with a hipped roofs is that there are simple and more interesting from houses covered by a gable roof. This particularly refers to the more traditional houses or residential architecture.
Hipped roofs look lighter and have had more finesse. To the hipped roof more fit any kind of dormers, or abode. Moreover houses with hipped roof are very popular among investors building both traditional architecture, as well as more modern look houses. We invite you to familiarize with our offer:
Usable area :
155.59 m2
Built-up area
138.37 m2
The width of the plot:
20.72 m
Height to ridge:
8,86 m / 29,06 ft
Roof angle
42 degrees
A cost of the implementation:
146 500,00 EUR
Usable area :
156.41 m2
Built-up area
145.74 m2
The width of the plot:
21.61 m
Height to ridge:
7,80 m / 25,58 ft
Roof angle
40 degrees
A cost of the implementation:
134 800,00 EUR
Usable area :
156.83 m2
Built-up area
128.86 m2
The width of the plot:
17.97 m
Height to ridge:
8,43 m / 27,65 ft
Roof angle
40 i 50 degrees
A cost of the implementation:
121 200,00 EUR
Usable area :
157.19 m2
Built-up area
145.98 m2
The width of the plot:
19.02 m
Height to ridge:
8,80 m / 28,86 ft
Roof angle
30 degrees
A cost of the implementation:
143 300,00 EUR
Usable area :
158.83 m2
Built-up area
130.86 m2
The width of the plot:
21.13 m
Height to ridge:
8,42 m / 26,62 ft
Roof angle
50, 40 i 34 degrees
A cost of the implementation:
118 700,00 EUR
Usable area :
160.09 m2
Built-up area
147.47 m2
The width of the plot:
22.56 m
Height to ridge:
8,42 m / 27,62 ft
Roof angle
42 degrees
A cost of the implementation:
145 200,00 EUR
Usable area :
161.51 m2
Built-up area
170.98 m2
The width of the plot:
25.38 m
Height to ridge:
8,78 m / 28,80 ft
Roof angle
40 degrees
A cost of the implementation:
155 900,00 EUR
Usable area :
162.08 m2
Built-up area
165.48 m2
The width of the plot:
21.64 m
Height to ridge:
8,75 m/28,70 ft
Roof angle
25 degrees
A cost of the implementation:
129 170,00 EUR
Usable area :
163.35 m2
Built-up area
130.62 m2
The width of the plot:
18 m
Height to ridge:
8,43 m / 27,65 ft
Roof angle
25 degrees
A cost of the implementation:
139 900,00 EUR
Usable area :
163.71 m2
Built-up area
150.91 m2
The width of the plot:
22.22 m
Height to ridge:
8,87 m / 29,09 ft
Roof angle
30 degrees
A cost of the implementation:
146 700,00 EUR
Usable area :
164.18 m2
Built-up area
149.89 m2
The width of the plot:
24.61 m
Height to ridge:
8,13 m / 26,67 ft
Roof angle
42 degrees
A cost of the implementation:
146 200,00 EUR
Usable area :
164.48 m2
Built-up area
254.53 m2
The width of the plot:
27.52 m
Height to ridge:
6,41 m / 21,02 ft
Roof angle
30 degrees
A cost of the implementation:
151 300,00 EUR
Usable area :
165 m2
Built-up area
236.74 m2
The width of the plot:
24.84 m
Height to ridge:
5,24 m (5,56 m with foundation)
Roof angle
24 degrees
A cost of the implementation:
150 300,00 EUR
Usable area :
165.77 m2
Built-up area
254.32 m2
The width of the plot:
27.86 m
Height to ridge:
7,56 m / 24,80 ft
Roof angle
35 degrees
A cost of the implementation:
211 700,00 EUR
Usable area :
166.85 m2
Built-up area
151.84 m2
The width of the plot:
19.68 m
Height to ridge:
7,87 m / 25,81 ft
Roof angle
34, 38 i 45 degrees
A cost of the implementation:
140 000,00 EUR
Usable area :
168.15 m2
Built-up area
177.05 m2
The width of the plot:
22.48 m
Height to ridge:
8,06 m / 26,43 ft
Roof angle
33 degrees
A cost of the implementation:
147 100,00 EUR
Usable area :
168.28 m2
Built-up area
175.11 m2
The width of the plot:
18 m
Height to ridge:
6,28 m / 20,60 ft
Roof angle
35 degrees
A cost of the implementation:
129 000,00 EUR
Usable area :
168.95 m2
Built-up area
120.75 m2
The width of the plot:
19.64 m
Height to ridge:
9,07 m / 29,74 ft
Roof angle
25 degrees
A cost of the implementation:
132 000,00 EUR
Usable area :
170.05 m2
Built-up area
160.06 m2
The width of the plot:
23.94 m
Height to ridge:
8,55 m/28,04 ft
Roof angle
40 degrees
A cost of the implementation:
176 240,00 EUR
Usable area :
170.05 m2
Built-up area
177.51 m2
The width of the plot:
26.87 m
Height to ridge:
8,55 m / 28,04 ft
Roof angle
40 degrees
A cost of the implementation:
174 400,00 EUR
Usable area :
171.15 m2
Built-up area
157.43 m2
The width of the plot:
25.32 m
Height to ridge:
8,55 / 28,044 ft
Roof angle
34, 39 i 45 degrees
A cost of the implementation:
135 300,00 EUR
Usable area :
171.76 m2
Built-up area
267.84 m2
The width of the plot:
27.86 m
Height to ridge:
6,59 m / 21,62 ft
Roof angle
30 degrees
A cost of the implementation:
175 510,00 EUR
Usable area :
171.84 m2
Built-up area
160.32 m2
The width of the plot:
21 m
Height to ridge:
8,43 m / 27,65 ft
Roof angle
25 degrees
A cost of the implementation:
156 600,00 EUR
Usable area :
172.21 m2
Built-up area
115.53 m2
The width of the plot:
18.56 m
Height to ridge:
8,22 m/26,96 ft
Roof angle
22 degrees
A cost of the implementation:
135 820,00 EUR



