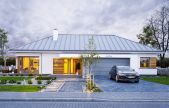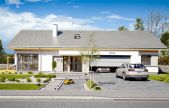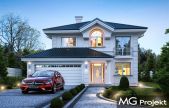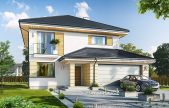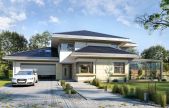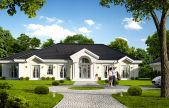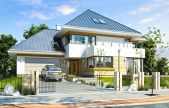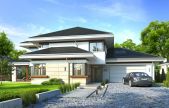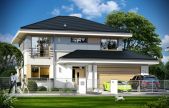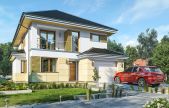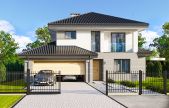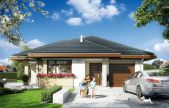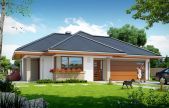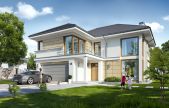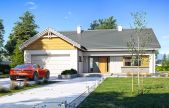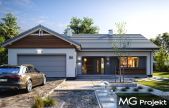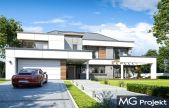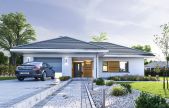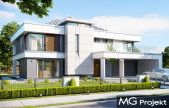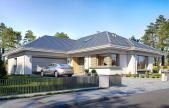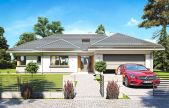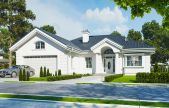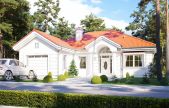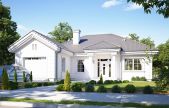This website uses cookies.
By using this website you consent to the use of cookies, according to the current browser settings.MGProjekt News
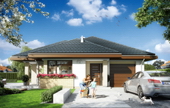
New house plans of MG Projekt Architectural Studio.
In this category among others you will find small houses, bungalows, house plans with attic to adapt and house plans with the gable roof, house plans up to 140 m² /sq. ft., cottage house plans, modern house plans as well as residences. We still increasing the offer of ready to make house plans to meet the expectations of investors – please visit our website and sing up to our newsletter.
Usable area :
127.1 m2
Built-up area
207.35 m2
The width of the plot:
29 m
Height to ridge:
6,48 m / 21,25 ft
Roof angle
30 degrees
A cost of the implementation:
146 600,00 EUR
Usable area :
127.02 m2
Built-up area
207.35 m2
The width of the plot:
29 m
Height to ridge:
6,57 m / 21,55 ft
Roof angle
30 degrees
A cost of the implementation:
143 760,00 EUR
Usable area :
134.49 m2
Built-up area
131.31 m2
The width of the plot:
18.97 m
Height to ridge:
8,75 m / 28,70 ft
Roof angle
25 drgrees
A cost of the implementation:
134 170,00 EUR
Usable area :
134.43 m2
Built-up area
131.31 m2
The width of the plot:
18.97 m
Height to ridge:
8,75 m/28,70 ft
Roof angle
25 degrees
A cost of the implementation:
128 220,00 EUR
Usable area :
218.1 m2
Built-up area
188.48 m2
The width of the plot:
29.04 m
Height to ridge:
8,42 m / 27,62 ft
Roof angle
25 degrees
A cost of the implementation:
168 390,00 EUR
Usable area :
215.15 m2
Built-up area
255 m2
The width of the plot:
32 m
Height to ridge:
7,00 m/22,96 ft
Roof angle
30 degrees
A cost of the implementation:
200 070,00 EUR
Usable area :
245.25 m2
Built-up area
220.47 m2
The width of the plot:
30.05 m
Height to ridge:
11,30 m / 37,06 ft
Roof angle
40 degrees
A cost of the implementation:
224 180,00 EUR
Usable area :
179.45 m2
Built-up area
189.32 m2
The width of the plot:
27.52 m
Height to ridge:
8,42 m / 27,62 ft
Roof angle
25 degrees
A cost of the implementation:
184 440,00 EUR
Usable area :
267.35 m2
Built-up area
166.16 m2
The width of the plot:
21.09 m
Height to ridge:
8,40 m / 27,55 ft
Roof angle
25 degrees
A cost of the implementation:
202 800,00 EUR
Usable area :
153.75 m2
Built-up area
126.9 m2
The width of the plot:
16.57 m
Height to ridge:
8,64 m/28,34 ft
Roof angle
30 degrees
A cost of the implementation:
138 330,00 EUR
Usable area :
175.95 m2
Built-up area
168.79 m2
The width of the plot:
19.73 m
Height to ridge:
8,25 m/27,06 ft
Roof angle
25 degrees
A cost of the implementation:
143 750,00 EUR
Usable area :
102.15 m2
Built-up area
158.97 m2
The width of the plot:
19.84 m
Height to ridge:
5,94 m / 19,48 ft
Roof angle
30 degrees
A cost of the implementation:
118 900,00 EUR
Usable area :
102.48 m2
Built-up area
176.81 m2
The width of the plot:
21.44 m
Height to ridge:
5,94 m/19,48 ft
Roof angle
30 degrees
A cost of the implementation:
128 420,00 EUR
Usable area :
197.1 m2
Built-up area
162.46 m2
The width of the plot:
20.05 m
Height to ridge:
9,24 m/30,31 ft
Roof angle
30 degrees
A cost of the implementation:
174 640,00 EUR
Usable area :
122.67 m2
Built-up area
202.87 m2
The width of the plot:
24.43 m
Height to ridge:
6,99 m / 22,93 ft
Roof angle
30 degrees
A cost of the implementation:
141 860,00 EUR
Usable area :
122.67 m2
Built-up area
202.87 m2
The width of the plot:
24.43 m
Height to ridge:
6,53 m / 21,42 ft
Roof angle
25 degrees
A cost of the implementation:
132 230,00 EUR
Usable area :
327.82 m2
Built-up area
260.37 m2
The width of the plot:
29.5 m
Height to ridge:
9,94 m / 32,60 ft
Roof angle
35 degrees
A cost of the implementation:
289 350,00 EUR
Usable area :
118.23 m2
Built-up area
188.43 m2
The width of the plot:
22.15 m
Height to ridge:
5,98 m / 19,61 ft
Roof angle
30 degrees
A cost of the implementation:
128 510,00 EUR
Usable area :
262.39 m2
Built-up area
212.94 m2
The width of the plot:
25.1 m
Height to ridge:
9,00 m / 29,52 ft
Roof angle
30 degrees + flat roof
A cost of the implementation:
271 530,00 EUR
Usable area :
118.4 m2
Built-up area
207.6 m2
The width of the plot:
23.52 m
Height to ridge:
6,41 m / 21,02 ft
Roof angle
30 degrees
A cost of the implementation:
392 988,00 EUR
Usable area :
135.75 m2
Built-up area
221.61 m2
The width of the plot:
24.75 m
Height to ridge:
6,26 m / 20,53 ft
Roof angle
30 degrees
A cost of the implementation:
148 770,00 EUR
Usable area :
122.39 m2
Built-up area
203.91 m2
The width of the plot:
23.5 m
Height to ridge:
6,60 m/21,65 ft
Roof angle
30 degrees
A cost of the implementation:
150 750,00 EUR
Usable area :
109.07 m2
Built-up area
170.45 m2
The width of the plot:
22.3 m
Height to ridge:
6,60 m / 21,65 ft
Roof angle
30 degrees
A cost of the implementation:
127 720,00 EUR
Usable area :
109.07 m2
Built-up area
170.45 m2
The width of the plot:
22.3 m
Height to ridge:
6,60 m / 21,65 ft
Roof angle
30 degrees
A cost of the implementation:
132 940,00 EUR



