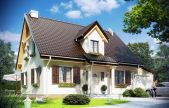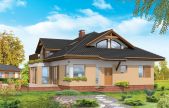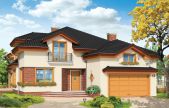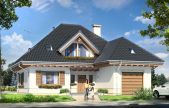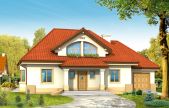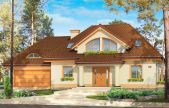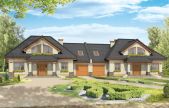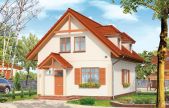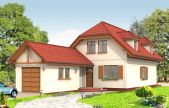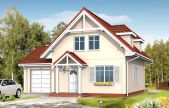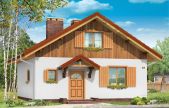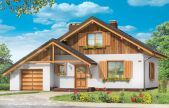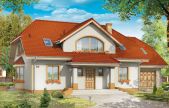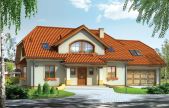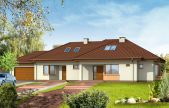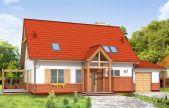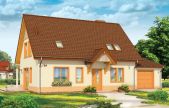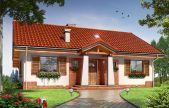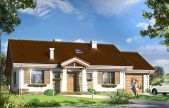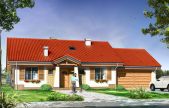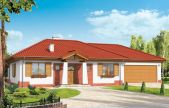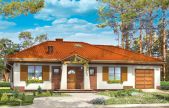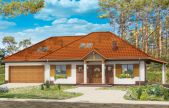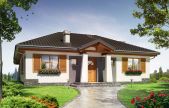This website uses cookies.
By using this website you consent to the use of cookies, according to the current browser settings.Traditional house plans
Traditional house plans
It is the broadest category in our offer. Traditional houses fits almost any environment, plot, neighborhood and building regulations. It is house plan easy to build for the future contractor. This category covers: small houses, bungalows, houses with usable attic, and storey houses, having a moderate style, matching the suburban neighborhoods of single-family houses. You can find here more than 200 proposals from small houses to large villas. We invite you to familiarize with our proposals:
Usable area :
109.98 m2
Built-up area
107.18 m2
The width of the plot:
20.68 m
Height to ridge:
7,76 m / 25,45 ft
Roof angle
45 degrees
A cost of the implementation:
94 700,00 EUR
Usable area :
205.69 m2
Built-up area
223.53 m2
The width of the plot:
27.62 m
Height to ridge:
7,14 m / 23,42 ft
Roof angle
30 degrees
A cost of the implementation:
168 800,00 EUR
Usable area :
208.72 m2
Built-up area
198.8 m2
The width of the plot:
21.5 m
Height to ridge:
7,96 m / 26,11 ft
Roof angle
30 i 26 degrees
A cost of the implementation:
182 400,00 EUR
Usable area :
155.59 m2
Built-up area
138.37 m2
The width of the plot:
20.72 m
Height to ridge:
8,86 m / 29,06 ft
Roof angle
42 degrees
A cost of the implementation:
146 500,00 EUR
Usable area :
177.45 m2
Built-up area
160.62 m2
The width of the plot:
23.98 m
Height to ridge:
7,87 m / 25,81 ft
Roof angle
38 degrees
A cost of the implementation:
142 300,00 EUR
Usable area :
188.74 m2
Built-up area
182.75 m2
The width of the plot:
26.47 m
Height to ridge:
7,87 m / 25,81 ft
Roof angle
34, 38 i 45 degrees
A cost of the implementation:
157 600,00 EUR
Usable area :
166.85 m2
Built-up area
151.84 m2
The width of the plot:
19.68 m
Height to ridge:
7,87 m / 25,81 ft
Roof angle
34, 38 i 45 degrees
A cost of the implementation:
140 000,00 EUR
Usable area :
89.16 m2
Built-up area
67.2 m2
The width of the plot:
15 m
Height to ridge:
7,40 m / 24,27 ft
Roof angle
42 degrees
A cost of the implementation:
75 800,00 EUR
Usable area :
102.07 m2
Built-up area
103.56 m2
The width of the plot:
14.96 m
Height to ridge:
7,40 m / 24,27 ft
Roof angle
42 degrees
A cost of the implementation:
88 600,00 EUR
Usable area :
89.16 m2
Built-up area
93.44 m2
The width of the plot:
18.5 m
Height to ridge:
7,40 m / 24,27 ft
Roof angle
42 degrees
A cost of the implementation:
85 300,00 EUR
Usable area :
83.13 m2
Built-up area
77.09 m2
The width of the plot:
16.78 m
Height to ridge:
6,30 m / 20,66 ft
Roof angle
30 degrees
A cost of the implementation:
69 300,00 EUR
Usable area :
83.13 m2
Built-up area
101.36 m2
The width of the plot:
19.27 m
Height to ridge:
6,30 m / 20,66 ft
Roof angle
30 degrees
A cost of the implementation:
80 900,00 EUR
Usable area :
169.56 m2
Built-up area
162.4 m2
The width of the plot:
24.92 m
Height to ridge:
7,87 m / 25,81 ft
Roof angle
38, 45, 34 degrees
A cost of the implementation:
154 200,00 EUR
Usable area :
173.56 m2
Built-up area
182.2 m2
The width of the plot:
27.15 m
Height to ridge:
7,87 m / 25,81 ft
Roof angle
34, 38 i 45 degrees
A cost of the implementation:
167 700,00 EUR
Usable area :
256.9 m2
Built-up area
267.98 m2
The width of the plot:
32.79 m
Height to ridge:
6,71 m / 22,01 ft
Roof angle
30 degrees
A cost of the implementation:
184 400,00 EUR
Usable area :
121.63 m2
Built-up area
129.6 m2
The width of the plot:
22.72 m
Height to ridge:
8,30 m / 27,22 ft
Roof angle
45 degrees
A cost of the implementation:
112 600,00 EUR
Usable area :
126.35 m2
Built-up area
129.6 m2
The width of the plot:
22.72 m
Height to ridge:
8,30 m / 27,22 ft
Roof angle
45 i 16 degrees
A cost of the implementation:
114 200,00 EUR
Usable area :
95.37 m2
Built-up area
120.44 m2
The width of the plot:
20.24 m
Height to ridge:
6,18 m / 20,27 ft
Roof angle
30 degrees
A cost of the implementation:
87 800,00 EUR
Usable area :
94.76 m2
Built-up area
151.41 m2
The width of the plot:
22.98 m
Height to ridge:
6,18 m / 20,27 ft
Roof angle
30 degrees
A cost of the implementation:
104 300,00 EUR
Usable area :
94.76 m2
Built-up area
170.45 m2
The width of the plot:
25.28 m
Height to ridge:
6,18 m / 20,27 ft
Roof angle
30 degrees
A cost of the implementation:
119 900,00 EUR
Usable area :
102.07 m2
Built-up area
177.75 m2
The width of the plot:
26.24 m
Height to ridge:
5,55 m / 18,20 ft
Roof angle
24 i 26,2 degrees
A cost of the implementation:
108 400,00 EUR
Usable area :
100.73 m2
Built-up area
154.25 m2
The width of the plot:
22.78 m
Height to ridge:
5,55 m / 18,20 ft
Roof angle
24 i 26,2 degrees
A cost of the implementation:
106 400,00 EUR
Usable area :
139.14 m2
Built-up area
177.75 m2
The width of the plot:
26.99 m
Height to ridge:
7,05 m / 23,12 ft
Roof angle
35 degrees
A cost of the implementation:
122 300,00 EUR
Usable area :
95.37 m2
Built-up area
120.44 m2
The width of the plot:
20.24 m
Height to ridge:
5,53 m / 18,14 ft
Roof angle
24 i 28 degrees
A cost of the implementation:
77 000,00 EUR



