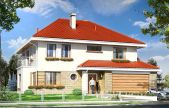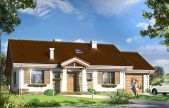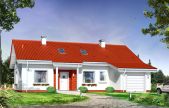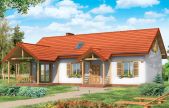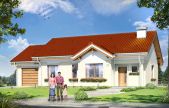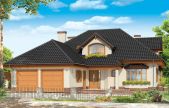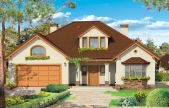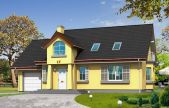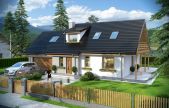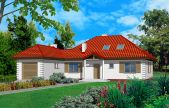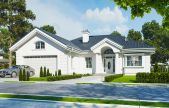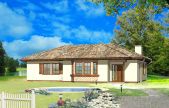This website uses cookies.
By using this website you consent to the use of cookies, according to the current browser settings.Traditional house plans
Traditional house plans
It is the broadest category in our offer. Traditional houses fits almost any environment, plot, neighborhood and building regulations. It is house plan easy to build for the future contractor. This category covers: small houses, bungalows, houses with usable attic, and storey houses, having a moderate style, matching the suburban neighborhoods of single-family houses. You can find here more than 200 proposals from small houses to large villas. We invite you to familiarize with our proposals:
Usable area :
180.53 m2
Built-up area
153.33 m2
The width of the plot:
22.97 m
Height to ridge:
9,40 m / 30,83 ft
Roof angle
38 i 30 degrees
A cost of the implementation:
172 200,00 EUR
Usable area :
94.76 m2
Built-up area
151.41 m2
The width of the plot:
22.98 m
Height to ridge:
6,18 m / 20,27 ft
Roof angle
30 degrees
A cost of the implementation:
104 300,00 EUR
Usable area :
91.81 m2
Built-up area
148.48 m2
The width of the plot:
22.99 m
Height to ridge:
6,45 m / 21,16 ft
Roof angle
30 degrees
A cost of the implementation:
99 000,00 EUR
Usable area :
115.23 m2
Built-up area
100.5 m2
The width of the plot:
23 m
Height to ridge:
6,08 m / 19,94 ft
Roof angle
35 degrees
A cost of the implementation:
91 600,00 EUR
Usable area :
79.66 m2
Built-up area
131.06 m2
The width of the plot:
23.02 m
Height to ridge:
6,14 m / 20,14 ft
Roof angle
30 degrees
A cost of the implementation:
90 400,00 EUR
Usable area :
206.67 m2
Built-up area
205.32 m2
The width of the plot:
23.08 m
Height to ridge:
7,97 m / 26,14 ft
Roof angle
35 i 38 degrees
A cost of the implementation:
167 500,00 EUR
Usable area :
182.32 m2
Built-up area
185.69 m2
The width of the plot:
23.1 m
Height to ridge:
7,90 m / 25,91 ft
Roof angle
35 degrees
A cost of the implementation:
156 400,00 EUR
Usable area :
159.7 m2
Built-up area
133.41 m2
The width of the plot:
23.16 m
Height to ridge:
7,70 m / 25,27 ft
Roof angle
38 degrees
A cost of the implementation:
126 000,00 EUR
Usable area :
124.73 m2
Built-up area
141.17 m2
The width of the plot:
23.31 m
Height to ridge:
7,20 m / 23,62 ft
Roof angle
38 degrees
A cost of the implementation:
124 500,00 EUR
Usable area :
107.39 m2
Built-up area
133.66 m2
The width of the plot:
23.34 m
Height to ridge:
6,51 m / 21,35 ft
Roof angle
36 degrees
A cost of the implementation:
105 100,00 EUR
Usable area :
122.39 m2
Built-up area
203.91 m2
The width of the plot:
23.5 m
Height to ridge:
6,60 m/21,65 ft
Roof angle
30 degrees
A cost of the implementation:
150 750,00 EUR
Usable area :
115.19 m2
Built-up area
133.15 m2
The width of the plot:
23.5 m
Height to ridge:
5,10 m / 16,73 ft
Roof angle
24 degrees
A cost of the implementation:
78 600,00 EUR



