This website uses cookies.
By using this website you consent to the use of cookies, according to the current browser settings.Orchid house plan
Orchid is a charming storey house, designed for a family of four-five people. Rectangular shape of the building is covered with a hipped roof and bay windows, roofs protruding beyond the outline of the garage walls diversified the external appearance of the house. Thanks to to details and appropriate proportions we managed to emphasize the elegance of this urban villa, maintaining at the same time peace, moderation and harmony. Interior of the house has been dominated by the open living area on the ground floor and the bedrooms upstairs. On the ground floor besides a large living room with dining area, hall and a semi-open kitchen, there is also spacious porch, garage for two cars, boiler room, and an extra room - for example office. On the first floor, we managed to design a separate parents’ apartment - with its own bathroom and two dressing rooms, and three additional bedrooms with private bathrooms. There is a possibility of adapting the attic.There is also available a mirror version of this house plan.
- Cubature: 920 m3 / 32485,2 ft3
- Built-up area: 153,33 m2 (161,71 m2 with arcades) / 1649,83 ft2 (1740,00 ft2 with arcades)
- Total area: 286,09 m2 / 3078,33 ft2
- Net area: 187,31 m2 + garage / 2015,46 ft2 + garage
- Usable area: 180,53 m2 / 1942,50 ft2
- Roof area: 222,71 m2 / 2396,36 ft2
- Roof slope: 38 and 30 degrees
- Height of the building: 9,40 m (9,50 m with foundation) / 30,83 ft (31,16 ft with foundation)
- Wide of the building: 14,97 m / 49,10 ft
- Length of the building: 12,35 m / 40,51 ft
- Minimum plot width: 22,97 m / 75,34 ft
- Minimum plot length: 20,35 m / 66,75 ft
- Height of rooms: 2,8 i 2,5 m / 9,18 and 8,2 ft
- Foundations - concrete bench and foundation walls with concrete blocks
- External walls – brick walls –porotherm 25 blocks + polystyrene + thin-layer plaster
- Ceiling - Teriva
- Elevation - thin-layer plaster on polystyrene
- Roof - tile
| The raw state open | 70 600,00 EUR |
| The raw state closed | 98 200,00 EUR |
| The cost of finishing works | 74 100,00 EUR |
| Execution of turnkey home | 172 200,00 EUR |
Net notified costs, do not include VAT
To see simplified technical drawings of the house plan, please click on the link below. Select the house plan version that you interest - the basic or mirror version. The pdf file with dimensional drawings: floor plans, sections and elevations will open in a separate window. You can zoom in, zoom out and move the drawings on the screen. You can also print or save the drawings.
House plan Orchid - detailed file
House plan Orchid - detailed file - mirror



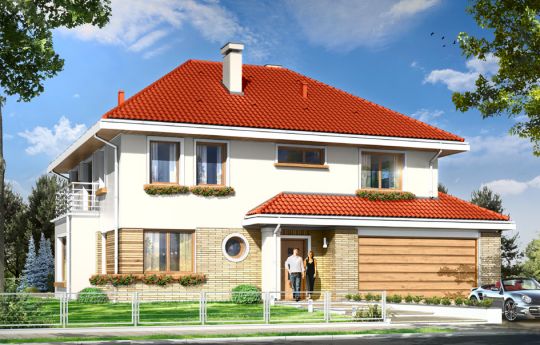















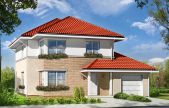
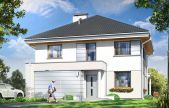
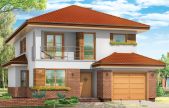
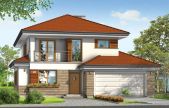
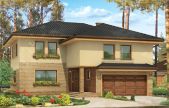
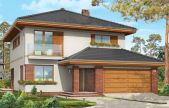
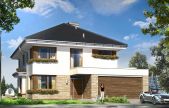
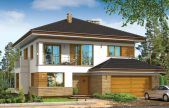
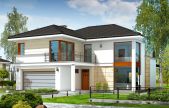
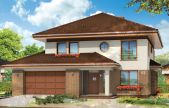
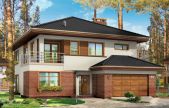
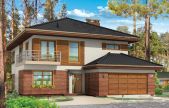
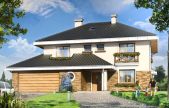
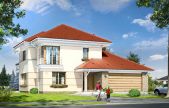
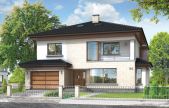
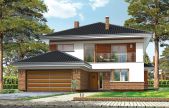
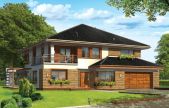






2015.11.13 0
I'll also build this house, in my case decided minimalism: simple and easy to build solid of curiously designed interior.
2012.10.02 1
Hello! I want to start the building of this home soon. I already got a house plan and I’m fixing a building permit. I am very pleased that the looking for the project is behind me :), it’s not so easy ;). I ask the benevolent people to share their experience. I would be grateful for any information;)
2012.03.17 0
The project is great well planned interior (maximum functional), and this simple home architecture without complicated solutions that will reduce the costs of building, a great house at a reasonable price.