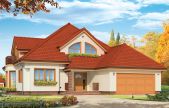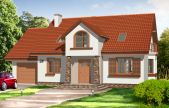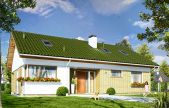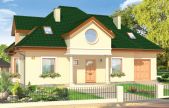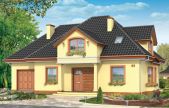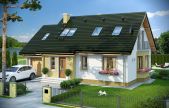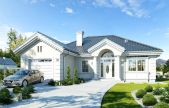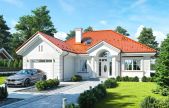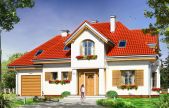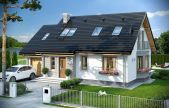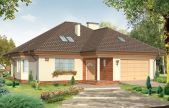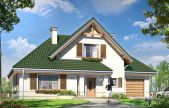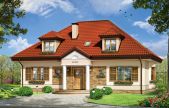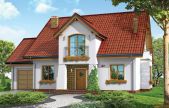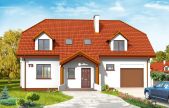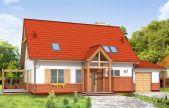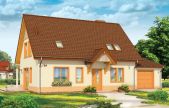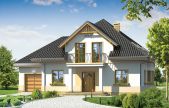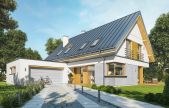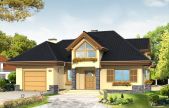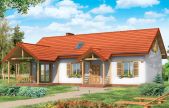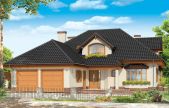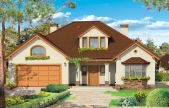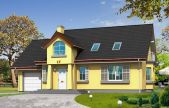This website uses cookies.
By using this website you consent to the use of cookies, according to the current browser settings.House plans with attic
 In this category you will find small house plans with gabled roof, with an area of 60 m2, and a representative villas with an area of 250 m2 and more. House plans with attic is the most popular choice of most investors who decide to build a house in Poland. House plans with the attic are popular for economic reasons - they are the best deals on the implementation, they does not require as much plot as bungalows, while they have a more human scale than story houses - thanks to eaves going down below the roof. Houses with attics less shielding the garden, what with a small plot can make a big difference. And finally - most of the provisions in the local municipalities plans foresee detached houses, houses with attics, with a relatively sharp angle of slope of the roof. In our offer you will find both houses with gable and hipped roofs, with dormer or roof windows. Houses with attics with traditional architecture and modern house plans. We invite you to familiarize with our offer
In this category you will find small house plans with gabled roof, with an area of 60 m2, and a representative villas with an area of 250 m2 and more. House plans with attic is the most popular choice of most investors who decide to build a house in Poland. House plans with the attic are popular for economic reasons - they are the best deals on the implementation, they does not require as much plot as bungalows, while they have a more human scale than story houses - thanks to eaves going down below the roof. Houses with attics less shielding the garden, what with a small plot can make a big difference. And finally - most of the provisions in the local municipalities plans foresee detached houses, houses with attics, with a relatively sharp angle of slope of the roof. In our offer you will find both houses with gable and hipped roofs, with dormer or roof windows. Houses with attics with traditional architecture and modern house plans. We invite you to familiarize with our offer
Usable area :
201.34 m2
Built-up area
197.81 m2
The width of the plot:
22.15 m
Height to ridge:
8,70 m / 28,54 ft
Roof angle
37 i 45 degrees
A cost of the implementation:
158 600,00 EUR
Usable area :
162.28 m2
Built-up area
135.93 m2
The width of the plot:
22.16 m
Height to ridge:
7,70 m/ 25,25 ft
Roof angle
38 degrees
A cost of the implementation:
126 900,00 EUR
Usable area :
95.53 m2
Built-up area
128.04 m2
The width of the plot:
22.19 m
Height to ridge:
6,38 m / 20,93 ft
Roof angle
30 degrees
A cost of the implementation:
101 900,00 EUR
Usable area :
143.14 m2
Built-up area
131.33 m2
The width of the plot:
22.21 m
Height to ridge:
8,13 m / 26,65 ft
Roof angle
42 degrees
A cost of the implementation:
125 700,00 EUR
Usable area :
143.14 m2
Built-up area
131.33 m2
The width of the plot:
22.21 m
Height to ridge:
8,13 m / 26,67 ft
Roof angle
42 degrees
A cost of the implementation:
130 800,00 EUR
Usable area :
109.41 m2
Built-up area
127.02 m2
The width of the plot:
22.26 m
Height to ridge:
7,20 m / 23,62 ft
Roof angle
38 degrees
A cost of the implementation:
95 900,00 EUR
Usable area :
109.07 m2
Built-up area
170.45 m2
The width of the plot:
22.3 m
Height to ridge:
6,60 m / 21,65 ft
Roof angle
30 degrees
A cost of the implementation:
135 380,00 EUR
Usable area :
109.07 m2
Built-up area
170.45 m2
The width of the plot:
22.3 m
Height to ridge:
7,31 m / 23,98 ft
Roof angle
35 degrees
A cost of the implementation:
141 410,00 EUR
Usable area :
132.52 m2
Built-up area
137.87 m2
The width of the plot:
22.33 m
Height to ridge:
8,18 m / 26,83 ft
Roof angle
40 i 45 degrees
A cost of the implementation:
131 300,00 EUR
Usable area :
109.41 m2
Built-up area
129.11 m2
The width of the plot:
22.35 m
Height to ridge:
7,54 m / 24,73 ft
Roof angle
38 degrees
A cost of the implementation:
117 000,00 EUR
Usable area :
168.15 m2
Built-up area
177.05 m2
The width of the plot:
22.48 m
Height to ridge:
8,06 m / 26,43 ft
Roof angle
33 degrees
A cost of the implementation:
147 100,00 EUR
Usable area :
160.09 m2
Built-up area
147.47 m2
The width of the plot:
22.56 m
Height to ridge:
8,42 m / 27,62 ft
Roof angle
42 degrees
A cost of the implementation:
145 200,00 EUR
Usable area :
188.57 m2
Built-up area
146.11 m2
The width of the plot:
22.63 m
Height to ridge:
8,18 m / 26,83 ft
Roof angle
28 degrees
A cost of the implementation:
147 000,00 EUR
Usable area :
172.9 m2
Built-up area
153.75 m2
The width of the plot:
22.67 m
Height to ridge:
8,92 m / 29,26 ft
Roof angle
40 degrees
A cost of the implementation:
140 600,00 EUR
Usable area :
189.6 m2
Built-up area
150.73 m2
The width of the plot:
22.72 m
Height to ridge:
8,26 m / 27,09 ft
Roof angle
38,5 degrees
A cost of the implementation:
133 100,00 EUR
Usable area :
121.63 m2
Built-up area
129.6 m2
The width of the plot:
22.72 m
Height to ridge:
8,30 m / 27,22 ft
Roof angle
45 degrees
A cost of the implementation:
112 600,00 EUR
Usable area :
126.35 m2
Built-up area
129.6 m2
The width of the plot:
22.72 m
Height to ridge:
8,30 m / 27,22 ft
Roof angle
45 i 16 degrees
A cost of the implementation:
114 200,00 EUR
Usable area :
176.42 m2
Built-up area
164.42 m2
The width of the plot:
22.79 m
Height to ridge:
9,02 m / 29,59 ft
Roof angle
38 degrees
A cost of the implementation:
143 100,00 EUR
Usable area :
169.46 m2
Built-up area
169.73 m2
The width of the plot:
22.94 m
Height to ridge:
8,94 m/29,32 ft
Roof angle
45 degrees + flat roof
A cost of the implementation:
156 590,00 EUR
Usable area :
195.13 m2
Built-up area
162.5 m2
The width of the plot:
22.96 m
Height to ridge:
7,82 m / 25,65 ft
Roof angle
35 i 40 degrees
A cost of the implementation:
135 200,00 EUR
Usable area :
115.23 m2
Built-up area
100.5 m2
The width of the plot:
23 m
Height to ridge:
6,08 m / 19,94 ft
Roof angle
35 degrees
A cost of the implementation:
91 600,00 EUR
Usable area :
206.67 m2
Built-up area
205.32 m2
The width of the plot:
23.08 m
Height to ridge:
7,97 m / 26,14 ft
Roof angle
35 i 38 degrees
A cost of the implementation:
167 500,00 EUR
Usable area :
182.32 m2
Built-up area
185.69 m2
The width of the plot:
23.1 m
Height to ridge:
7,90 m / 25,91 ft
Roof angle
35 degrees
A cost of the implementation:
156 400,00 EUR
Usable area :
159.7 m2
Built-up area
133.41 m2
The width of the plot:
23.16 m
Height to ridge:
7,70 m / 25,27 ft
Roof angle
38 degrees
A cost of the implementation:
126 000,00 EUR



