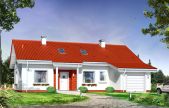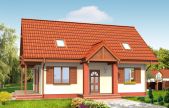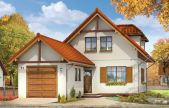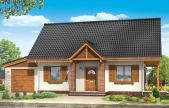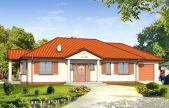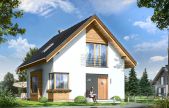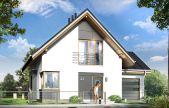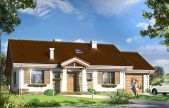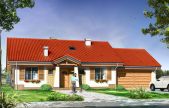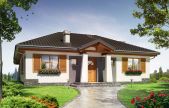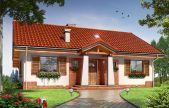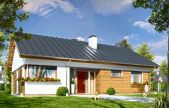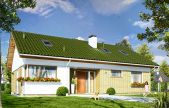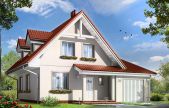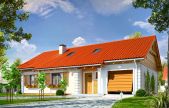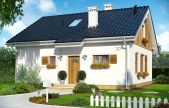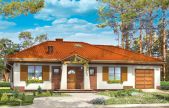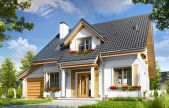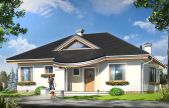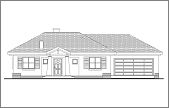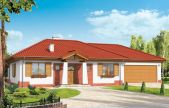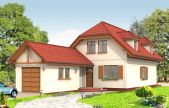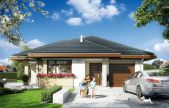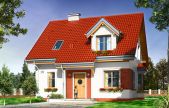This website uses cookies.
By using this website you consent to the use of cookies, according to the current browser settings.All house plans
All house plans from the Architectural Company MG Projekt
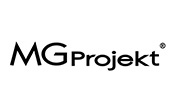
All the basic and variant versions of house plans of MGProjekt Architectural Company
The offer is constantly changing, we mainly design a single-family house, actually there are over 350 to 400 of such projects, and about 150 versions variants. We are constantly updating our offer, adding new and deleting old models which are not met with interest, or grew old. In this way our offer is properly selected especially for your. All our house plans are complete, full line of building documentations, consisting of: architectural, construction and installation parts. All house plans consist also the list of materials. You can buy to them a lot of extra packages. Below, in the left menu, you have to choose a variety of categories which will facilitate search of the project. On the side of each house you can also find similar projects. We invite you to familiarize with our current projects offer.
Usable area :
91.81 m2
Built-up area
148.48 m2
The width of the plot:
22.99 m
Height to ridge:
6,45 m / 21,16 ft
Roof angle
30 degrees
A cost of the implementation:
99 000,00 EUR
Usable area :
93.3 m2
Built-up area
72.9 m2
The width of the plot:
18.39 m
Height to ridge:
7,10 m / 23,29 ft
Roof angle
42 degrees
A cost of the implementation:
71 800,00 EUR
Usable area :
93.35 m2
Built-up area
92.2 m2
The width of the plot:
14.96 m
Height to ridge:
7,40 m / 24,27 ft
Roof angle
42 degrees
A cost of the implementation:
83 600,00 EUR
Usable area :
93.35 m2
Built-up area
97.1 m2
The width of the plot:
21.13 m
Height to ridge:
7,10 m / 23,29 ft
Roof angle
42 degrees
A cost of the implementation:
84 300,00 EUR
Usable area :
93.5 m2
Built-up area
138.76 m2
The width of the plot:
25.83 m
Height to ridge:
5,62 m / 18,43 ft
Roof angle
30 degrees
A cost of the implementation:
82 600,00 EUR
Usable area :
93.84 m2
Built-up area
70.49 m2
The width of the plot:
15.94 m
Height to ridge:
7,80 m / 25,58 ft
Roof angle
42 degrees
A cost of the implementation:
75 400,00 EUR
Usable area :
93.84 m2
Built-up area
94.21 m2
The width of the plot:
18.59 m
Height to ridge:
7,80 m / 25,58 ft
Roof angle
42 i 35 degrees
A cost of the implementation:
87 600,00 EUR
Usable area :
94.76 m2
Built-up area
151.41 m2
The width of the plot:
22.98 m
Height to ridge:
6,18 m / 20,27 ft
Roof angle
30 degrees
A cost of the implementation:
104 300,00 EUR
Usable area :
94.76 m2
Built-up area
170.45 m2
The width of the plot:
25.28 m
Height to ridge:
6,18 m / 20,27 ft
Roof angle
30 degrees
A cost of the implementation:
119 900,00 EUR
Usable area :
95.37 m2
Built-up area
120.44 m2
The width of the plot:
20.24 m
Height to ridge:
5,53 m / 18,14 ft
Roof angle
24 i 28 degrees
A cost of the implementation:
77 000,00 EUR
Usable area :
95.37 m2
Built-up area
120.44 m2
The width of the plot:
20.24 m
Height to ridge:
6,18 m / 20,27 ft
Roof angle
30 degrees
A cost of the implementation:
87 800,00 EUR
Usable area :
95.53 m2
Built-up area
128.04 m2
The width of the plot:
21.19 m
Height to ridge:
6,38 m / 20,93 ft
Roof angle
30 degrees
A cost of the implementation:
89 200,00 EUR
Usable area :
95.53 m2
Built-up area
128.04 m2
The width of the plot:
22.19 m
Height to ridge:
6,38 m / 20,93 ft
Roof angle
30 degrees
A cost of the implementation:
101 900,00 EUR
Usable area :
96.61 m2
Built-up area
96.99 m2
The width of the plot:
17.79 m
Height to ridge:
7,76 m / 25,45 ft
Roof angle
45 i 20 degrees
A cost of the implementation:
91 500,00 EUR
Usable area :
98.89 m2
Built-up area
163.07 m2
The width of the plot:
22.82 m
Height to ridge:
6,40 m / 20,99 ft
Roof angle
30 degrees
A cost of the implementation:
113 400,00 EUR
Usable area :
100.66 m2
Built-up area
90.25 m2
The width of the plot:
17.5 m
Height to ridge:
6,27 m / 20,56 ft
Roof angle
30 degress
A cost of the implementation:
88 000,00 EUR
Usable area :
100.73 m2
Built-up area
154.25 m2
The width of the plot:
22.78 m
Height to ridge:
5,55 m / 18,20 ft
Roof angle
24 i 26,2 degrees
A cost of the implementation:
106 400,00 EUR
Usable area :
101.78 m2
Built-up area
100.47 m2
The width of the plot:
19.55 m
Height to ridge:
8,13 m / 26,67 ft
Roof angle
42 degrees
A cost of the implementation:
99 900,00 EUR
Usable area :
101.96 m2
Built-up area
132.87 m2
The width of the plot:
21.16 m
Height to ridge:
6,03 m / 19,78 ft
Roof angle
30 degrees
A cost of the implementation:
101 200,00 EUR
Usable area :
102.07 m2
Built-up area
177.75 m2
The width of the plot:
26.24 m
Height to ridge:
5,55 m/18,20 ft
Roof angle
24 i 26,2 degrees
A cost of the implementation:
106 400,00 EUR
Usable area :
102.07 m2
Built-up area
177.75 m2
The width of the plot:
26.24 m
Height to ridge:
5,55 m / 18,20 ft
Roof angle
24 i 26,2 degrees
A cost of the implementation:
108 400,00 EUR
Usable area :
102.07 m2
Built-up area
103.56 m2
The width of the plot:
14.96 m
Height to ridge:
7,40 m / 24,27 ft
Roof angle
42 degrees
A cost of the implementation:
88 600,00 EUR
Usable area :
102.15 m2
Built-up area
158.97 m2
The width of the plot:
19.84 m
Height to ridge:
5,94 m / 19,48 ft
Roof angle
30 degrees
A cost of the implementation:
118 900,00 EUR
Usable area :
102.15 m2
Built-up area
79.5 m2
The width of the plot:
16.41 m
Height to ridge:
8,23 m / 26,99 ft
Roof angle
42 degrees
A cost of the implementation:
84 000,00 EUR



