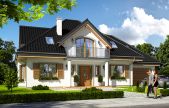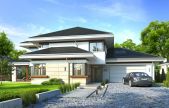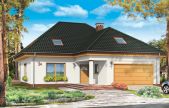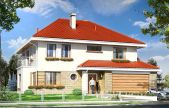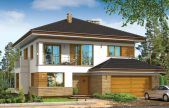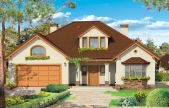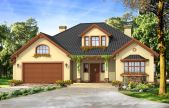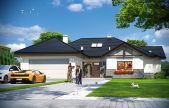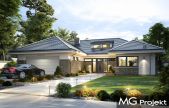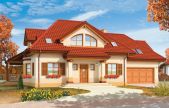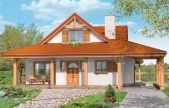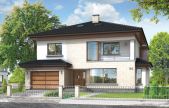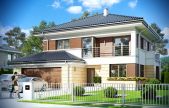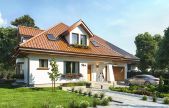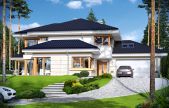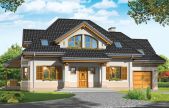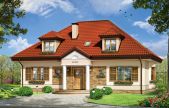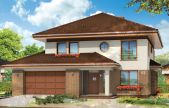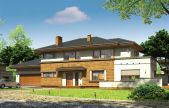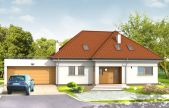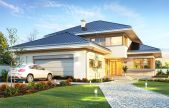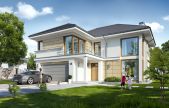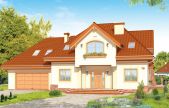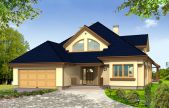This website uses cookies.
By using this website you consent to the use of cookies, according to the current browser settings.Energy efficient house plans
Projects of houses are buildings taking into account energy-efficient solutions to increase energy efficiency
 Energy-efficient and low-energy houses are buildings which after the construction will be economical to run. First of all, these are all the house plans in MG Projekt offer. They have better than standard insulation of the exterior shell: walls, roofs and floors. Moreover, these are house plans for which we predicted a large number of possible installation packages to be added to improve energy efficiency, as mechanical ventilation with recuperation, fireplace with a water jacket, solar panels, heat pumps and many others. Energy-efficient house plans from our offer predict a reduction in final energy demand for the building, using these additives. You will find here all sorts of house plans - from small houses and modern houses with flat roofs till traditional roofers, i.e. houses plans with attic. All take into account modern technological solutions in construction. We invite you to familiarize with house plans in this category
Energy-efficient and low-energy houses are buildings which after the construction will be economical to run. First of all, these are all the house plans in MG Projekt offer. They have better than standard insulation of the exterior shell: walls, roofs and floors. Moreover, these are house plans for which we predicted a large number of possible installation packages to be added to improve energy efficiency, as mechanical ventilation with recuperation, fireplace with a water jacket, solar panels, heat pumps and many others. Energy-efficient house plans from our offer predict a reduction in final energy demand for the building, using these additives. You will find here all sorts of house plans - from small houses and modern houses with flat roofs till traditional roofers, i.e. houses plans with attic. All take into account modern technological solutions in construction. We invite you to familiarize with house plans in this category
Usable area :
179.11 m2
Built-up area
160.06 m2
The width of the plot:
23.94 m
Height to ridge:
8,55 m/28,04 ft
Roof angle
40 degrees
A cost of the implementation:
149 760,00 EUR
Usable area :
179.45 m2
Built-up area
189.32 m2
The width of the plot:
27.52 m
Height to ridge:
8,42 m / 27,62 ft
Roof angle
25 degrees
A cost of the implementation:
184 440,00 EUR
Usable area :
180.49 m2
Built-up area
181.11 m2
The width of the plot:
21.45 m
Height to ridge:
8,21 m / 26,93 ft
Roof angle
40 i 35 degrees
A cost of the implementation:
153 200,00 EUR
Usable area :
180.53 m2
Built-up area
153.33 m2
The width of the plot:
22.97 m
Height to ridge:
9,40 m / 30,83 ft
Roof angle
38 i 30 degrees
A cost of the implementation:
172 200,00 EUR
Usable area :
181.39 m2
Built-up area
170.95 m2
The width of the plot:
21.6 m
Height to ridge:
9,45 m / 30,99 ft
Roof angle
25 degrees
A cost of the implementation:
162 600,00 EUR
Usable area :
182.32 m2
Built-up area
185.69 m2
The width of the plot:
23.1 m
Height to ridge:
7,90 m / 25,91 ft
Roof angle
35 degrees
A cost of the implementation:
156 400,00 EUR
Usable area :
182.32 m2
Built-up area
196.37 m2
The width of the plot:
24.99 m
Height to ridge:
7,90 m / 25,91 ft
Roof angle
35 degrees
A cost of the implementation:
165 000,00 EUR
Usable area :
182.75 m2
Built-up area
274.15 m2
The width of the plot:
27.36 m
Height to ridge:
6,57 m / 21,55 ft
Roof angle
30 degrees
A cost of the implementation:
187 100,00 EUR
Usable area :
183.06 m2
Built-up area
313.98 m2
The width of the plot:
27.91 m
Height to ridge:
6,33 m / 20,76 ft
Roof angle
30 degrees
A cost of the implementation:
205 730,00 EUR
Usable area :
184.97 m2
Built-up area
175.9 m2
The width of the plot:
28.01 m
Height to ridge:
8,55 m / 28,04 ft
Roof angle
45, 34 i 39 stopni
A cost of the implementation:
153 000,00 EUR
Usable area :
185.27 m2
Built-up area
177.62 m2
The width of the plot:
20.35 m
Height to ridge:
6,78 m / 22,24 ft
Roof angle
22 i 38 degrees
A cost of the implementation:
157 600,00 EUR
Usable area :
185.42 m2
Built-up area
139.11 m2
The width of the plot:
19 m
Height to ridge:
9,49 m (9,94 m z podmurówką)
Roof angle
25 stopni
A cost of the implementation:
184 100,00 EUR
Usable area :
185.75 m2
Built-up area
184.6 m2
The width of the plot:
22.6 m
Height to ridge:
9,45 m / 30,99 ft
Roof angle
25 degrees
A cost of the implementation:
175 800,00 EUR
Usable area :
186.46 m2
Built-up area
178.6 m2
The width of the plot:
23.78 m
Height to ridge:
8,70 m/28,54 ft
Roof angle
40 degrees
A cost of the implementation:
166 600,00 EUR
Usable area :
186.93 m2
Built-up area
190.32 m2
The width of the plot:
27.66 m
Height to ridge:
8,62 m / 28,27 ft
Roof angle
25 degrees
A cost of the implementation:
183 700,00 EUR
Usable area :
187.05 m2
Built-up area
157.43 m2
The width of the plot:
25.32 m
Height to ridge:
8,55 / 28,04 ft
Roof angle
34, 39 i 45 degrees
A cost of the implementation:
144 300,00 EUR
Usable area :
188.57 m2
Built-up area
146.11 m2
The width of the plot:
22.63 m
Height to ridge:
8,18 m / 26,83 ft
Roof angle
28 degrees
A cost of the implementation:
147 000,00 EUR
Usable area :
189.43 m2
Built-up area
197 m2
The width of the plot:
20.86 m
Height to ridge:
8,98 m / 29,45 ft
Roof angle
25 i 30 degrees
A cost of the implementation:
179 000,00 EUR
Usable area :
190.03 m2
Built-up area
196.95 m2
The width of the plot:
31 m
Height to ridge:
8,89 m (9,26 m z podmurówką)
Roof angle
25 stopni
A cost of the implementation:
194 400,00 EUR
Usable area :
193.82 m2
Built-up area
191.25 m2
The width of the plot:
31.06 m
Height to ridge:
8,09 m / 26,53 ft
Roof angle
40 degrees
A cost of the implementation:
148 800,00 EUR
Usable area :
195.05 m2
Built-up area
207.7 m2
The width of the plot:
23.32 m
Height to ridge:
8,77 m / 28,77 ft
Roof angle
25 degrees
A cost of the implementation:
205 140,00 EUR
Usable area :
197.1 m2
Built-up area
162.46 m2
The width of the plot:
20.05 m
Height to ridge:
9,24 m/30,31 ft
Roof angle
30 degrees
A cost of the implementation:
174 640,00 EUR
Usable area :
197.12 m2
Built-up area
210.03 m2
The width of the plot:
26 m
Height to ridge:
9,41 m / 30,86 ft
Roof angle
37 i 47 degrees
A cost of the implementation:
190 200,00 EUR
Usable area :
197.59 m2
Built-up area
197.81 m2
The width of the plot:
21.4 m
Height to ridge:
8,70 m / 25,54 ft
Roof angle
37 i 45 degrees
A cost of the implementation:
162 100,00 EUR



