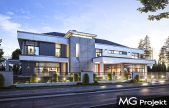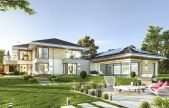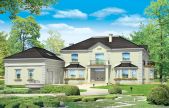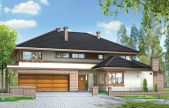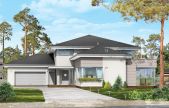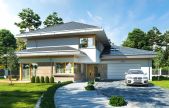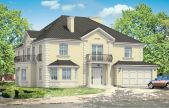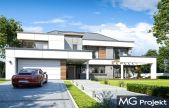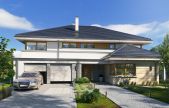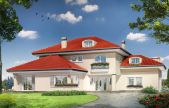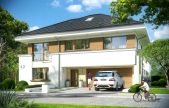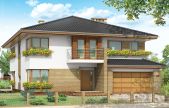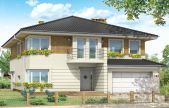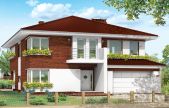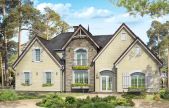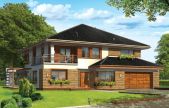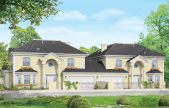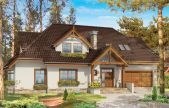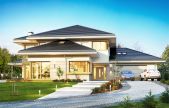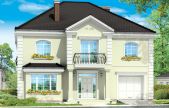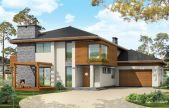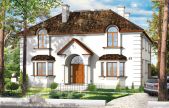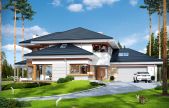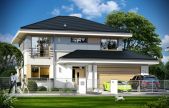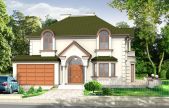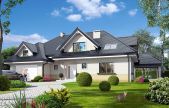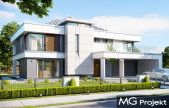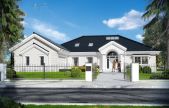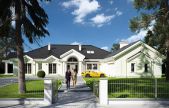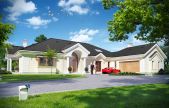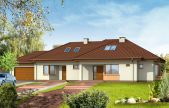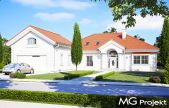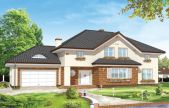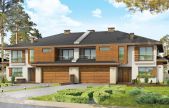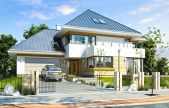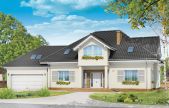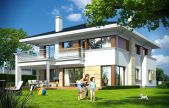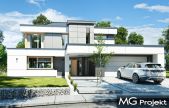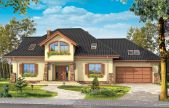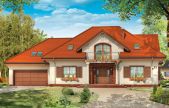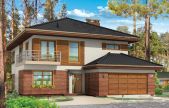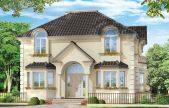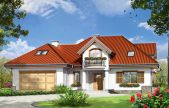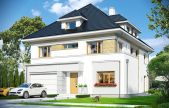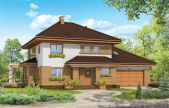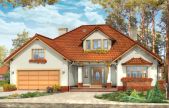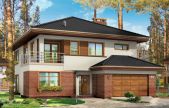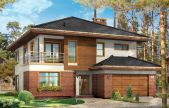This website uses cookies.
By using this website you consent to the use of cookies, according to the current browser settings.House plans with the hipped roof
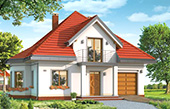 In this category you will find small houses, houses with an attic and storey houses - all with a hipped roof. The advantage of the house plan with a hipped roofs is that there are simple and more interesting from houses covered by a gable roof. This particularly refers to the more traditional houses or residential architecture.
In this category you will find small houses, houses with an attic and storey houses - all with a hipped roof. The advantage of the house plan with a hipped roofs is that there are simple and more interesting from houses covered by a gable roof. This particularly refers to the more traditional houses or residential architecture.
Hipped roofs look lighter and have had more finesse. To the hipped roof more fit any kind of dormers, or abode. Moreover houses with hipped roof are very popular among investors building both traditional architecture, as well as more modern look houses. We invite you to familiarize with our offer:
Usable area :
857.09 m2
Built-up area
645.45 m2
The width of the plot:
46.37 m
Height to ridge:
10,13 m / 33,23 ft
Roof angle
30 degrees
A cost of the implementation:
714 990,00 EUR
Usable area :
523.34 m2
Built-up area
452.32 m2
The width of the plot:
32.68 m
Height to ridge:
9,35 m / 30,67 ft
Roof angle
25 degrees
A cost of the implementation:
384 590,00 EUR
Usable area :
486.57 m2
Built-up area
390.59 m2
The width of the plot:
33.09 m
Height to ridge:
9,76 m / 32,013 ft
Roof angle
30 degrees
A cost of the implementation:
317 700,00 EUR
Usable area :
414.96 m2
Built-up area
401.2 m2
The width of the plot:
29.67 m
Height to ridge:
9,37 m / 30,73 ft
Roof angle
30 degrees
A cost of the implementation:
295 100,00 EUR
Usable area :
402.65 m2
Built-up area
365.5 m2
The width of the plot:
32.2 m
Height to ridge:
8,47 / 27,78 ft
Roof angle
22 degrees
A cost of the implementation:
277 300,00 EUR
Usable area :
346.61 m2
Built-up area
301.58 m2
The width of the plot:
29.83 m
Height to ridge:
8,70 m / 28,54 ft
Roof angle
20 degrees
A cost of the implementation:
267 060,00 EUR
Usable area :
336 m2
Built-up area
248.64 m2
The width of the plot:
24.72 m
Height to ridge:
10,24 m / 33,59 ft
Roof angle
30 degrees
A cost of the implementation:
232 400,00 EUR
Usable area :
327.82 m2
Built-up area
260.37 m2
The width of the plot:
29.5 m
Height to ridge:
9,94 m / 32,60 ft
Roof angle
35 degrees
A cost of the implementation:
289 350,00 EUR
Usable area :
324.67 m2
Built-up area
277.46 m2
The width of the plot:
27 m
Height to ridge:
9,37 m / 30,73 ft
Roof angle
30 degrees
A cost of the implementation:
251 110,00 EUR
Usable area :
315.88 m2
Built-up area
265.76 m2
The width of the plot:
26.16 m
Height to ridge:
9,92 m / 32,54 ft
Roof angle
27 degrees
A cost of the implementation:
252 500,00 EUR
Usable area :
312.99 m2
Built-up area
204.14 m2
The width of the plot:
22.24 m
Height to ridge:
9,86 m / 32,34 ft
Roof angle
30 degrees
A cost of the implementation:
187 800,00 EUR
Usable area :
308.1 m2
Built-up area
235.82 m2
The width of the plot:
21.64 m
Height to ridge:
9,25 m / 30,34 ft
Roof angle
22 degrees
A cost of the implementation:
243 300,00 EUR
Usable area :
308.1 m2
Built-up area
235.82 m2
The width of the plot:
21.64 m
Height to ridge:
9,25 m / 30,34 ft
Roof angle
22 degrees
A cost of the implementation:
241 100,00 EUR
Usable area :
308.1 m2
Built-up area
235.82 m2
The width of the plot:
21.64 m
Height to ridge:
9,25 m / 30,34 ft
Roof angle
22 degrees
A cost of the implementation:
248 900,00 EUR
Usable area :
299.74 m2
Built-up area
285.52 m2
The width of the plot:
33.05 m
Height to ridge:
9,78 m / 32,08 ft
Roof angle
48, 42, 39, 15 i 1,72 degrees
A cost of the implementation:
237 100,00 EUR
Usable area :
299.13 m2
Built-up area
225.36 m2
The width of the plot:
24.93 m
Height to ridge:
9,91 m / 32,50 ft
Roof angle
25 i 30 degrees
A cost of the implementation:
205 600,00 EUR
Usable area :
291.76 m2
Built-up area
231.85 m2
The width of the plot:
20.72 m
Height to ridge:
9,38 m / 30,77 ft
Roof angle
30 i 33 degrees
A cost of the implementation:
223 500,00 EUR
Usable area :
287.56 m2
Built-up area
245.56 m2
The width of the plot:
28.6 m
Height to ridge:
8,91 m / 29,23 ft
Roof angle
43 degrees
A cost of the implementation:
208 700,00 EUR
Usable area :
282.08 m2
Built-up area
265.86 m2
The width of the plot:
31.25 m
Height to ridge:
9,14 m / 29,98 ft
Roof angle
25 degrees
A cost of the implementation:
241 200,00 EUR
Usable area :
279.09 m2
Built-up area
197.91 m2
The width of the plot:
20 m
Height to ridge:
11,05 m / 36,24 ft
Roof angle
40 i 30 degrees
A cost of the implementation:
232 000,00 EUR
Usable area :
277.8 m2
Built-up area
263.18 m2
The width of the plot:
30.62 m
Height to ridge:
8,20 m / 26,89 ft
Roof angle
22 degrees
A cost of the implementation:
196 100,00 EUR
Usable area :
276.54 m2
Built-up area
205.54 m2
The width of the plot:
26.45 m
Height to ridge:
8,46 m / 27,75 ft
Roof angle
35 degrees
A cost of the implementation:
222 400,00 EUR
Usable area :
269.44 m2
Built-up area
266.1 m2
The width of the plot:
30.3 m
Height to ridge:
9,14 m / 29,98 ft
Roof angle
25 degrees
A cost of the implementation:
238 900,00 EUR
Usable area :
267.35 m2
Built-up area
166.16 m2
The width of the plot:
21.09 m
Height to ridge:
8,40 m / 27,55 ft
Roof angle
25 degrees
A cost of the implementation:
202 800,00 EUR
Usable area :
266.65 m2
Built-up area
201.73 m2
The width of the plot:
20.86 m
Height to ridge:
8,24 m / 27,02 ft
Roof angle
35 degrees
A cost of the implementation:
187 900,00 EUR
Usable area :
262.45 m2
Built-up area
259.39 m2
The width of the plot:
31.36 m
Height to ridge:
8,73 m / 28,63 ft
Roof angle
42 degrees
A cost of the implementation:
229 200,00 EUR
Usable area :
262.39 m2
Built-up area
212.94 m2
The width of the plot:
25.1 m
Height to ridge:
9,00 m / 29,52 ft
Roof angle
30 degrees + flat roof
A cost of the implementation:
271 530,00 EUR
Usable area :
259.28 m2
Built-up area
304.87 m2
The width of the plot:
29.7 m
Height to ridge:
7,29 m / 23,91 ft
Roof angle
30 degrees
A cost of the implementation:
176 300,00 EUR
Usable area :
258.96 m2
Built-up area
384.81 m2
The width of the plot:
38 m
Height to ridge:
7,38 m / 24,22 ft
Roof angle
30 degrees
A cost of the implementation:
252 000,00 EUR
Usable area :
256.91 m2
Built-up area
366.87 m2
The width of the plot:
34.3 m
Height to ridge:
7,40 m / 24,27 ft
Roof angle
30 degrees
A cost of the implementation:
261 200,00 EUR
Usable area :
256.9 m2
Built-up area
267.98 m2
The width of the plot:
32.79 m
Height to ridge:
6,71 m / 22,01 ft
Roof angle
30 degrees
A cost of the implementation:
184 400,00 EUR
Usable area :
253.71 m2
Built-up area
291 m2
The width of the plot:
27.7 m
Height to ridge:
7,36 m / 24,14 ft
Roof angle
30 degrees
A cost of the implementation:
231 180,00 EUR
Usable area :
248.25 m2
Built-up area
217.63 m2
The width of the plot:
29.86 m
Height to ridge:
9,24 m / 30,31 ft
Roof angle
32 degrees
A cost of the implementation:
201 400,00 EUR
Usable area :
245.65 m2
Built-up area
196.6 m2
The width of the plot:
17.35 m
Height to ridge:
9,00 m / 29,52 ft
Roof angle
22 degrees
A cost of the implementation:
177 100,00 EUR
Usable area :
245.25 m2
Built-up area
220.47 m2
The width of the plot:
30.05 m
Height to ridge:
11,30 m / 37,06 ft
Roof angle
40 degrees
A cost of the implementation:
224 180,00 EUR
Usable area :
243.54 m2
Built-up area
232.39 m2
The width of the plot:
29.97 m
Height to ridge:
8,60 m / 28,21 ft
Roof angle
36 i 38 degrees
A cost of the implementation:
209 300,00 EUR
Usable area :
242.61 m2
Built-up area
186.71 m2
The width of the plot:
20.85 m
Height to ridge:
9,28 m / 30,44 ft
Roof angle
20 degrees
A cost of the implementation:
177 300,00 EUR
Usable area :
235.54 m2
Built-up area
237.02 m2
The width of the plot:
23.17 m
Height to ridge:
8,59 m / 28,18 ft
Roof angle
35 degrees
A cost of the implementation:
239 050,00 EUR
Usable area :
234.63 m2
Built-up area
214.55 m2
The width of the plot:
28.73 m
Height to ridge:
8,61 m / 28,24 ft
Roof angle
36 i 38 degrees
A cost of the implementation:
185 000,00 EUR
Usable area :
232.51 m2
Built-up area
221.96 m2
The width of the plot:
28.95 m
Height to ridge:
8,58 m / 28,14 ft
Roof angle
36 i 38 degrees
A cost of the implementation:
185 800,00 EUR
Usable area :
229.38 m2
Built-up area
186.37 m2
The width of the plot:
20 m
Height to ridge:
9,51 m / 31,19 ft
Roof angle
25 degrees
A cost of the implementation:
178 500,00 EUR
Usable area :
228.82 m2
Built-up area
152.23 m2
The width of the plot:
19 m
Height to ridge:
8,44 m / 27,68 ft
Roof angle
35 degrees
A cost of the implementation:
160 200,00 EUR
Usable area :
227.64 m2
Built-up area
193.3 m2
The width of the plot:
25.98 m
Height to ridge:
8,06 m / 26,44 ft
Roof angle
35, 36 i 40 degrees
A cost of the implementation:
165 100,00 EUR
Usable area :
226.84 m2
Built-up area
170.99 m2
The width of the plot:
18 m
Height to ridge:
11,73 m / 38,47 ft
Roof angle
40 degrees
A cost of the implementation:
174 200,00 EUR
Usable area :
226.5 m2
Built-up area
205.71 m2
The width of the plot:
25.27 m
Height to ridge:
9,48 m / 31,09 ft
Roof angle
25 i 35 degrees
A cost of the implementation:
185 800,00 EUR
Usable area :
225.24 m2
Built-up area
222.25 m2
The width of the plot:
24.99 m
Height to ridge:
7,90 m / 25,91 ft
Roof angle
35 degrees
A cost of the implementation:
174 300,00 EUR
Usable area :
223.26 m2
Built-up area
177.03 m2
The width of the plot:
19.3 m
Height to ridge:
9,51 m (9,81 m z podmurówką)
Roof angle
25 stopni
A cost of the implementation:
167 600,00 EUR
Usable area :
223.26 m2
Built-up area
177.03 m2
The width of the plot:
19.3 m
Height to ridge:
9,51 m / 31,19 ft
Roof angle
25 degrees
A cost of the implementation:
167 300,00 EUR



