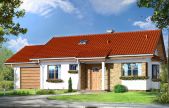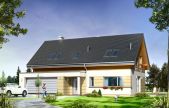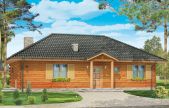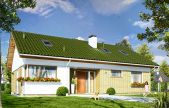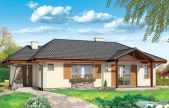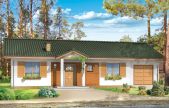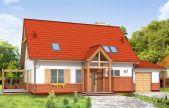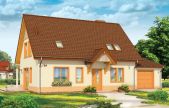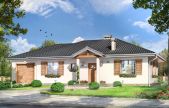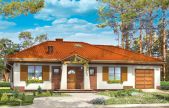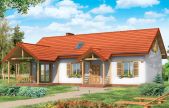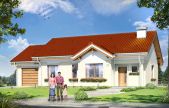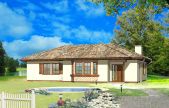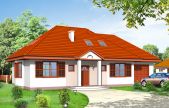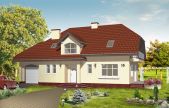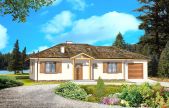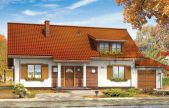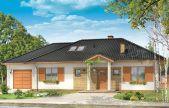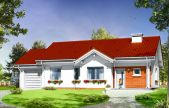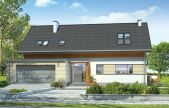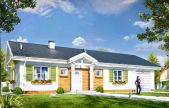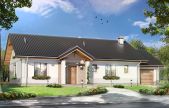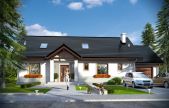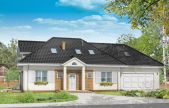This website uses cookies.
By using this website you consent to the use of cookies, according to the current browser settings.House plans on shallow plot
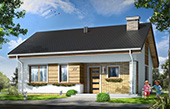 House plans on shallow plot - buildings on the difficult, elongated plot - an elongated, set the longer side to the street entrance. Alternatively, a small plot of land, with a small depth.
House plans on shallow plot - buildings on the difficult, elongated plot - an elongated, set the longer side to the street entrance. Alternatively, a small plot of land, with a small depth.
You will find here two types of house plans: small house plans - matching with the definition of almost any plot, and bigger houses, designed so that they have a greater width of the front elevation than the depth of the side elevation. Often these house plan also have entrance to the garden and terrace on the side elevation, because on the shallow plot , very often the garden is situated on the side of the house. None of the houses in this category, have a plot depths more than 18 meters. Our offer includes one-storey houses with utility attics, and storey houses. Houses in the traditional and modern style. This kind of house plans represent a large part of our offer. We invite you to familiarize with this kind of houses:
Usable area :
67.83 m2
Built-up area
108.32 m2
The width of the plot:
21.5 m
Height to ridge:
5,67 m / 18,60 ft
Roof angle
30 degrees
A cost of the implementation:
84 000,00 EUR
Usable area :
137.78 m2
Built-up area
133.66 m2
The width of the plot:
21.9 m
Height to ridge:
7,97 m / 26,14 ft
Roof angle
40 degrees
A cost of the implementation:
132 300,00 EUR
Usable area :
88.49 m2
Built-up area
114.29 m2
The width of the plot:
22.04 m
Height to ridge:
5,62 m / 18,44 ft
Roof angle
30 degrees
A cost of the implementation:
83 300,00 EUR
Usable area :
95.53 m2
Built-up area
128.04 m2
The width of the plot:
22.19 m
Height to ridge:
6,38 m / 20,93 ft
Roof angle
30 degrees
A cost of the implementation:
101 900,00 EUR
Usable area :
109.01 m2
Built-up area
144.38 m2
The width of the plot:
22.5 m
Height to ridge:
5,75 m / 18,86 ft
Roof angle
24 degrees
A cost of the implementation:
92 000,00 EUR
Usable area :
84.83 m2
Built-up area
129.78 m2
The width of the plot:
22.68 m
Height to ridge:
5,08 m / 16,66 ft
Roof angle
24 degrees
A cost of the implementation:
74 100,00 EUR
Usable area :
121.63 m2
Built-up area
129.6 m2
The width of the plot:
22.72 m
Height to ridge:
8,30 m / 27,22 ft
Roof angle
45 degrees
A cost of the implementation:
112 600,00 EUR
Usable area :
126.35 m2
Built-up area
129.6 m2
The width of the plot:
22.72 m
Height to ridge:
8,30 m / 27,22 ft
Roof angle
45 i 16 degrees
A cost of the implementation:
114 200,00 EUR
Usable area :
87.51 m2
Built-up area
132.19 m2
The width of the plot:
22.78 m
Height to ridge:
5,08 m / 16,66 ft
Roof angle
24 degrees
A cost of the implementation:
76 500,00 EUR
Usable area :
100.73 m2
Built-up area
154.25 m2
The width of the plot:
22.78 m
Height to ridge:
5,55 m / 18,20 ft
Roof angle
24 i 26,2 degrees
A cost of the implementation:
106 400,00 EUR
Usable area :
115.23 m2
Built-up area
100.5 m2
The width of the plot:
23 m
Height to ridge:
6,08 m / 19,94 ft
Roof angle
35 degrees
A cost of the implementation:
91 600,00 EUR
Usable area :
79.66 m2
Built-up area
131.06 m2
The width of the plot:
23.02 m
Height to ridge:
6,14 m / 20,14 ft
Roof angle
30 degrees
A cost of the implementation:
90 400,00 EUR
Usable area :
115.19 m2
Built-up area
133.15 m2
The width of the plot:
23.5 m
Height to ridge:
5,10 m / 16,73 ft
Roof angle
24 degrees
A cost of the implementation:
78 600,00 EUR
Usable area :
110.48 m2
Built-up area
103.08 m2
The width of the plot:
23.54 m
Height to ridge:
6,94 m / 22,76 ft
Roof angle
38 degrees
A cost of the implementation:
99 000,00 EUR
Usable area :
150.1 m2
Built-up area
125.3 m2
The width of the plot:
23.6 m
Height to ridge:
8,09 m / 26,53 ft
Roof angle
42 degrees
A cost of the implementation:
116 800,00 EUR
Usable area :
87.51 m2
Built-up area
129.78 m2
The width of the plot:
23.68 m
Height to ridge:
5,08 m / 16,66 ft
Roof angle
24 degrees
A cost of the implementation:
76 400,00 EUR
Usable area :
151.42 m2
Built-up area
139.04 m2
The width of the plot:
23.8 m
Height to ridge:
7,31 m / 23,98 ft
Roof angle
40 degrees
A cost of the implementation:
114 200,00 EUR
Usable area :
107.45 m2
Built-up area
138.75 m2
The width of the plot:
23.83 m
Height to ridge:
6,01 m / 19,71 ft
Roof angle
30 degrees
A cost of the implementation:
95 700,00 EUR
Usable area :
84.84 m2
Built-up area
141.11 m2
The width of the plot:
24.02 m
Height to ridge:
6,14 m / 20,14 ft
Roof angle
30 degrees
A cost of the implementation:
92 400,00 EUR
Usable area :
205.05 m2
Built-up area
181.52 m2
The width of the plot:
24.19 m
Height to ridge:
8,64 m / 28,34 ft
Roof angle
40 degrees
A cost of the implementation:
165 000,00 EUR
Usable area :
89.86 m2
Built-up area
144.82 m2
The width of the plot:
24.2 m
Height to ridge:
5,31 m / 17,42 ft
Roof angle
25 degrees
A cost of the implementation:
88 500,00 EUR
Usable area :
103.04 m2
Built-up area
166.71 m2
The width of the plot:
25.57 m
Height to ridge:
6,13 m (6,58 m z podmurówką)
Roof angle
30 stopni
A cost of the implementation:
121 300,00 EUR
Usable area :
102.58 m2
Built-up area
166.71 m2
The width of the plot:
25.57 m
Height to ridge:
6,80 m (7,15 m z podmurówką)
Roof angle
35 stopni
A cost of the implementation:
141 000,00 EUR
Usable area :
114.5 m2
Built-up area
164.08 m2
The width of the plot:
25.58 m
Height to ridge:
7,06 m / 23,16 ft
Roof angle
38 degrees
A cost of the implementation:
142 900,00 EUR



