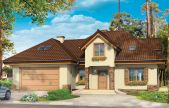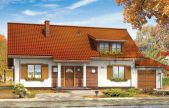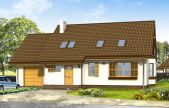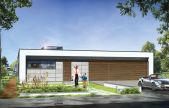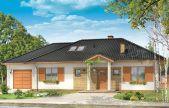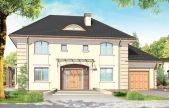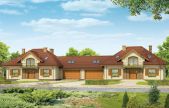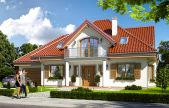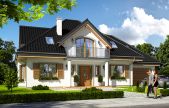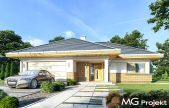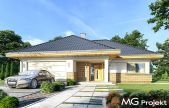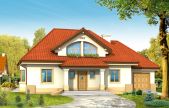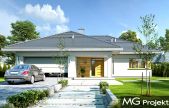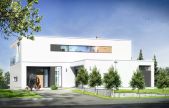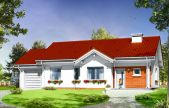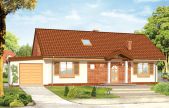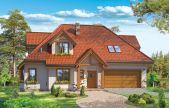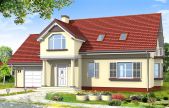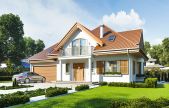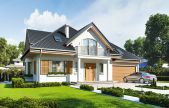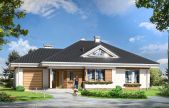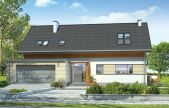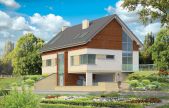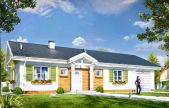This website uses cookies.
By using this website you consent to the use of cookies, according to the current browser settings.House plans with the possibility of installing a solid fuel boiler
House plans with the possibility of installing a solid fuel boiler
In this category you will find house plans that are designed solid fuel boiler or boiler which can be easily converted to solid fuel, thanks to an additional package: Package for solid fuel boiler. Only part of the people who build houses, has on their plots full equipment in the media, with the possibility of joining the gas network. House heating with solid fuel is the simplest and the cheapest substitute for gas heating. In addition, with today's advanced technology of boilers for coal or pellets - handling solid fuel boiler room it is really simple and not taking much time. All house plans in this category have the ability to heat your house with solid fuel. These are usually buildings with increased boiler room, because not all small house plans are eligible for installation of the furnace for a solid fuel. Our house plans with the possibility of installing a solid fuel boiler correspond to the real needs of thousands of customers planning to build his future house. We invite you to familiarize with house plans in this category
Usable area :
207 m2
Built-up area
182.8 m2
The width of the plot:
23.78 m
Height to ridge:
7,82 m / 25,65 ft
Roof angle
35 i 40 degrees
A cost of the implementation:
157 000,00 EUR
Usable area :
151.42 m2
Built-up area
139.04 m2
The width of the plot:
23.8 m
Height to ridge:
7,31 m / 23,98 ft
Roof angle
40 degrees
A cost of the implementation:
114 200,00 EUR
Usable area :
145.34 m2
Built-up area
138.2 m2
The width of the plot:
23.81 m
Height to ridge:
7,70 m / 25,26 m
Roof angle
38 degrees
A cost of the implementation:
128 800,00 EUR
Usable area :
257 m2
Built-up area
369.17 m2
The width of the plot:
23.82 m
Height to ridge:
3,65 m / 11,97 ft
Roof angle
2%
A cost of the implementation:
284 300,00 EUR
Usable area :
107.45 m2
Built-up area
138.75 m2
The width of the plot:
23.83 m
Height to ridge:
6,01 m / 19,71 ft
Roof angle
30 degrees
A cost of the implementation:
95 700,00 EUR
Usable area :
189.88 m2
Built-up area
150.1 m2
The width of the plot:
23.83 m
Height to ridge:
9,12 m / 29,91 ft
Roof angle
33 i 38 degrees
A cost of the implementation:
151 900,00 EUR
Usable area :
181.06 m2
Built-up area
177.08 m2
The width of the plot:
23.93 m
Height to ridge:
8,56 m / 28,08 ft
Roof angle
38 degrees
A cost of the implementation:
158 500,00 EUR
Usable area :
170.05 m2
Built-up area
160.06 m2
The width of the plot:
23.94 m
Height to ridge:
8,55 m/28,04 ft
Roof angle
40 degrees
A cost of the implementation:
176 240,00 EUR
Usable area :
179.11 m2
Built-up area
160.06 m2
The width of the plot:
23.94 m
Height to ridge:
8,55 m/28,04 ft
Roof angle
40 degrees
A cost of the implementation:
149 760,00 EUR
Usable area :
139.83 m2
Built-up area
220.01 m2
The width of the plot:
23.97 m
Height to ridge:
6,81 m /22,34 ft
Roof angle
30 degrees
A cost of the implementation:
144 360,00 EUR
Usable area :
140.7 m2
Built-up area
221.01 m2
The width of the plot:
23.97 m
Height to ridge:
6,13 m / 20,11 ft
Roof angle
25 degrees
A cost of the implementation:
141 740,00 EUR
Usable area :
177.45 m2
Built-up area
160.62 m2
The width of the plot:
23.98 m
Height to ridge:
7,87 m / 25,81 ft
Roof angle
38 degrees
A cost of the implementation:
142 300,00 EUR
Usable area :
137.92 m2
Built-up area
220.01 m2
The width of the plot:
23.99 m
Height to ridge:
6,13 m / 20,11 ft
Roof angle
25 drgrees
A cost of the implementation:
140 500,00 EUR
Usable area :
223.89 m2
Built-up area
208.21 m2
The width of the plot:
24 m
Height to ridge:
6,91 m / 22,66 ft
Roof angle
flat roof
A cost of the implementation:
261 700,00 EUR
Usable area :
84.84 m2
Built-up area
141.11 m2
The width of the plot:
24.02 m
Height to ridge:
6,14 m / 20,14 ft
Roof angle
30 degrees
A cost of the implementation:
92 400,00 EUR
Usable area :
89.78 m2
Built-up area
141.66 m2
The width of the plot:
24.04 m
Height to ridge:
6,60 m / 21,6 ft
Roof angle
35 degrees
A cost of the implementation:
85 500,00 EUR
Usable area :
177.79 m2
Built-up area
161.38 m2
The width of the plot:
24.05 m
Height to ridge:
8,56 m / 28,08 ft
Roof angle
45 degrees
A cost of the implementation:
150 100,00 EUR
Usable area :
170.22 m2
Built-up area
135.93 m2
The width of the plot:
24.11 m
Height to ridge:
7,70 m (8,10 m z podmurówką)
Roof angle
38 stopni
A cost of the implementation:
131 400,00 EUR
Usable area :
134.12 m2
Built-up area
150.15 m2
The width of the plot:
24.12 m
Height to ridge:
8,39 m/27,52 ft
Roof angle
40 degrees
A cost of the implementation:
145 220,00 EUR
Usable area :
153.78 m2
Built-up area
150.15 m2
The width of the plot:
24.12 m
Height to ridge:
8,39 m/27,52 ft
Roof angle
40 degrees
A cost of the implementation:
145 220,00 EUR
Usable area :
123.75 m2
Built-up area
188.72 m2
The width of the plot:
24.16 m
Height to ridge:
6,65 m / 21,81 ft
Roof angle
30 degrees
A cost of the implementation:
135 900,00 EUR
Usable area :
205.05 m2
Built-up area
181.52 m2
The width of the plot:
24.19 m
Height to ridge:
8,64 m / 28,34 ft
Roof angle
40 degrees
A cost of the implementation:
165 000,00 EUR
Usable area :
237 m2
Built-up area
143.2 m2
The width of the plot:
24.2 m
Height to ridge:
8,64 m / 28,34 ft
Roof angle
40 degrees
A cost of the implementation:
225 200,00 EUR
Usable area :
89.86 m2
Built-up area
144.82 m2
The width of the plot:
24.2 m
Height to ridge:
5,31 m / 17,42 ft
Roof angle
25 degrees
A cost of the implementation:
88 500,00 EUR



