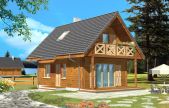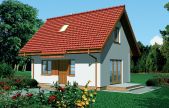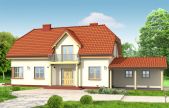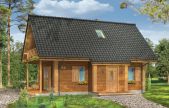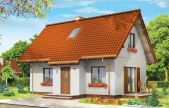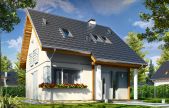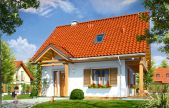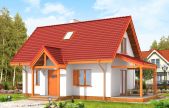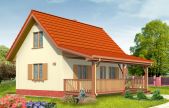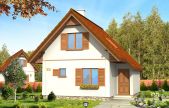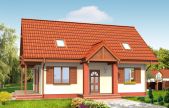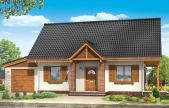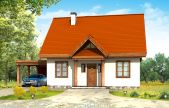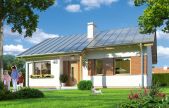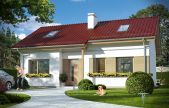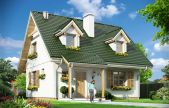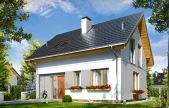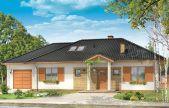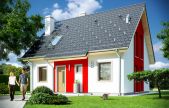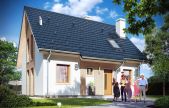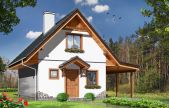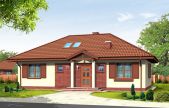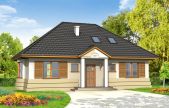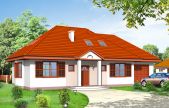This website uses cookies.
By using this website you consent to the use of cookies, according to the current browser settings.Traditional house plans
Traditional house plans
It is the broadest category in our offer. Traditional houses fits almost any environment, plot, neighborhood and building regulations. It is house plan easy to build for the future contractor. This category covers: small houses, bungalows, houses with usable attic, and storey houses, having a moderate style, matching the suburban neighborhoods of single-family houses. You can find here more than 200 proposals from small houses to large villas. We invite you to familiarize with our proposals:
Usable area :
51.25 m2
Built-up area
38.9 m2
The width of the plot:
15.26 m
Height to ridge:
6,53 m / 21,42 ft
Roof angle
45 degrees
A cost of the implementation:
40 500,00 EUR
Usable area :
53.43 m2
Built-up area
44.07 m2
The width of the plot:
15.8 m
Height to ridge:
6,56 m / 21,52 ft
Roof angle
45 degrees
A cost of the implementation:
42 100,00 EUR
Usable area :
131.71 m2
Built-up area
146.5 m2
The width of the plot:
27.62 m
Height to ridge:
8,03 m / 26,34 ft
Roof angle
45 degrees
A cost of the implementation:
121 500,00 EUR
Usable area :
63.32 m2
Built-up area
51.28 m2
The width of the plot:
16.66 m
Height to ridge:
6,68 m / 21,91 ft
Roof angle
45 degrees
A cost of the implementation:
54 000,00 EUR
Usable area :
58.33 m2
Built-up area
52.39 m2
The width of the plot:
16.8 m
Height to ridge:
6,68 m / 21,91 ft
Roof angle
45 degrees
A cost of the implementation:
51 900,00 EUR
Usable area :
61.69 m2
Built-up area
53 m2
The width of the plot:
15.28 m
Height to ridge:
7,43 m (7,63 z podmurówką)
Roof angle
42 stopnie
A cost of the implementation:
63 400,00 EUR
Usable area :
67.05 m2
Built-up area
56.64 m2
The width of the plot:
16.03 m
Height to ridge:
7,69 m / 25,22 ft
Roof angle
35 i 45 degrees
A cost of the implementation:
68 300,00 EUR
Usable area :
66.62 m2
Built-up area
55.88 m2
The width of the plot:
17.3 m
Height to ridge:
6,68 m / 21,91 ft
Roof angle
45 degrees
A cost of the implementation:
48 700,00 EUR
Usable area :
60.47 m2
Built-up area
79.7 m2
The width of the plot:
16.84 m
Height to ridge:
6,56 m / 21,52 ft
Roof angle
45 i 16,5 degrees
A cost of the implementation:
51 900,00 EUR
Usable area :
52.5 m2
Built-up area
50.22 m2
The width of the plot:
12.85 m
Height to ridge:
6,56 m / 21,52 ft
Roof angle
45 degrees
A cost of the implementation:
46 400,00 EUR
Usable area :
93.3 m2
Built-up area
72.9 m2
The width of the plot:
18.39 m
Height to ridge:
7,10 m / 23,29 ft
Roof angle
42 degrees
A cost of the implementation:
71 800,00 EUR
Usable area :
93.35 m2
Built-up area
97.1 m2
The width of the plot:
21.13 m
Height to ridge:
7,10 m / 23,29 ft
Roof angle
42 degrees
A cost of the implementation:
84 300,00 EUR
Usable area :
104.05 m2
Built-up area
98.12 m2
The width of the plot:
19.8 m
Height to ridge:
7,76 m / 25,45 ft
Roof angle
45 degrees
A cost of the implementation:
88 700,00 EUR
Usable area :
57.79 m2
Built-up area
80.95 m2
The width of the plot:
17 m
Height to ridge:
5,70 m / 18,70 ft
Roof angle
30 degrees
A cost of the implementation:
59 000,00 EUR
Usable area :
57.38 m2
Built-up area
80.95 m2
The width of the plot:
17.04 m
Height to ridge:
6,14 m / 20,14 ft
Roof angle
30 degrees
A cost of the implementation:
65 300,00 EUR
Usable area :
87.6 m2
Built-up area
63.28 m2
The width of the plot:
16.74 m
Height to ridge:
7,62 m / 24,99 ft
Roof angle
45 degrees
A cost of the implementation:
64 400,00 EUR
Usable area :
82.83 m2
Built-up area
64.55 m2
The width of the plot:
16.1 m
Height to ridge:
7,55 m / 24,76 ft
Roof angle
40 degrees
A cost of the implementation:
72 100,00 EUR
Usable area :
107.45 m2
Built-up area
138.75 m2
The width of the plot:
23.83 m
Height to ridge:
6,01 m / 19,71 ft
Roof angle
30 degrees
A cost of the implementation:
95 700,00 EUR
Usable area :
89.11 m2
Built-up area
76.92 m2
The width of the plot:
17.36 m
Height to ridge:
7,79 m / 25,55 ft
Roof angle
45 degrees
A cost of the implementation:
77 200,00 EUR
Usable area :
87.53 m2
Built-up area
76.92 m2
The width of the plot:
17.36 m
Height to ridge:
7,79 m / 25,55 ft
Roof angle
45 degrees
A cost of the implementation:
77 200,00 EUR
Usable area :
63.63 m2
Built-up area
47.31 m2
The width of the plot:
14.98 m
Height to ridge:
6,77 m / 22,21 ft
Roof angle
45 i 7,9 degrees
A cost of the implementation:
54 300,00 EUR
Usable area :
107.45 m2
Built-up area
110.42 m2
The width of the plot:
20.24 m
Height to ridge:
6,01 m / 19,71 ft
Roof angle
30 degrees
A cost of the implementation:
87 100,00 EUR
Usable area :
110.48 m2
Built-up area
103.34 m2
The width of the plot:
20.8 m
Height to ridge:
6,94 m / 22,76 ft
Roof angle
38 degrees
A cost of the implementation:
84 300,00 EUR
Usable area :
110.48 m2
Built-up area
103.08 m2
The width of the plot:
23.54 m
Height to ridge:
6,94 m / 22,76 ft
Roof angle
38 degrees
A cost of the implementation:
99 000,00 EUR



