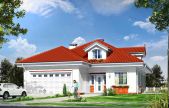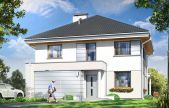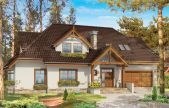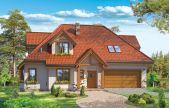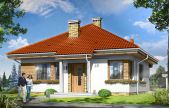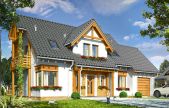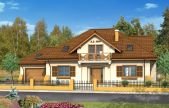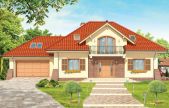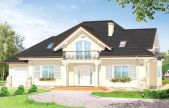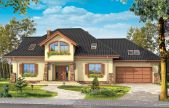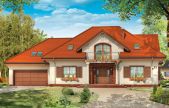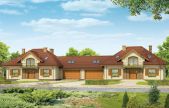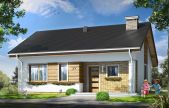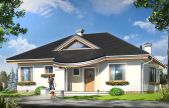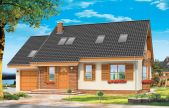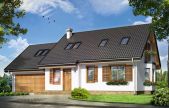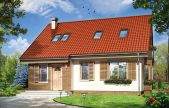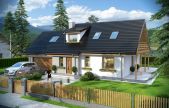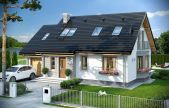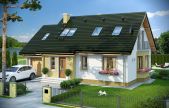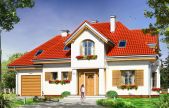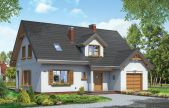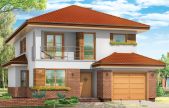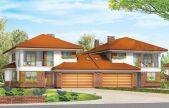This website uses cookies.
By using this website you consent to the use of cookies, according to the current browser settings.Traditional house plans
Traditional house plans
It is the broadest category in our offer. Traditional houses fits almost any environment, plot, neighborhood and building regulations. It is house plan easy to build for the future contractor. This category covers: small houses, bungalows, houses with usable attic, and storey houses, having a moderate style, matching the suburban neighborhoods of single-family houses. You can find here more than 200 proposals from small houses to large villas. We invite you to familiarize with our proposals:
Usable area :
116.79 m2
Built-up area
191.84 m2
The width of the plot:
20.03 m
Height to ridge:
7,31 m / 23,98 ft
Roof angle
30 degree
A cost of the implementation:
122 300,00 EUR
Usable area :
129.48 m2
Built-up area
110.21 m2
The width of the plot:
17.98 m
Height to ridge:
8,85 m / 29,03 ft
Roof angle
30 degrees
A cost of the implementation:
118 200,00 EUR
Usable area :
287.56 m2
Built-up area
245.56 m2
The width of the plot:
28.6 m
Height to ridge:
8,91 m / 29,23 ft
Roof angle
43 degrees
A cost of the implementation:
208 700,00 EUR
Usable area :
177.79 m2
Built-up area
161.38 m2
The width of the plot:
24.05 m
Height to ridge:
8,56 m / 28,08 ft
Roof angle
45 degrees
A cost of the implementation:
150 100,00 EUR
Usable area :
62.75 m2
Built-up area
85.06 m2
The width of the plot:
17.29 m
Height to ridge:
6,21 m / 20,37 ft
Roof angle
30 degrees
A cost of the implementation:
69 400,00 EUR
Usable area :
136.67 m2
Built-up area
142.33 m2
The width of the plot:
22.05 m
Height to ridge:
8,49 m / 27,85 ft
Roof angle
45 degrees
A cost of the implementation:
114 200,00 EUR
Usable area :
213.45 m2
Built-up area
199.12 m2
The width of the plot:
28.23 m
Height to ridge:
8,41 m / 27,59 ft
Roof angle
36 degrees
A cost of the implementation:
170 900,00 EUR
Usable area :
183.06 m2
Built-up area
179.08 m2
The width of the plot:
27.14 m
Height to ridge:
8,38 m / 27,49 ft
Roof angle
38 degrees
A cost of the implementation:
149 800,00 EUR
Usable area :
209.43 m2
Built-up area
193.13 m2
The width of the plot:
26.23 m
Height to ridge:
8,41 m / 27,58 ft
Roof angle
36 i 38 degrees
A cost of the implementation:
164 500,00 EUR
Usable area :
234.63 m2
Built-up area
214.55 m2
The width of the plot:
28.73 m
Height to ridge:
8,61 m / 28,24 ft
Roof angle
36 i 38 degrees
A cost of the implementation:
185 000,00 EUR
Usable area :
232.51 m2
Built-up area
221.96 m2
The width of the plot:
28.95 m
Height to ridge:
8,58 m / 28,14 ft
Roof angle
36 i 38 degrees
A cost of the implementation:
185 800,00 EUR
Usable area :
181.06 m2
Built-up area
177.08 m2
The width of the plot:
23.93 m
Height to ridge:
8,56 m / 28,08 ft
Roof angle
38 degrees
A cost of the implementation:
158 500,00 EUR
Usable area :
58.98 m2
Built-up area
82.94 m2
The width of the plot:
17.58 m
Height to ridge:
6,10 m / 20,00 ft
Roof angle
30 degrees
A cost of the implementation:
67 200,00 EUR
Usable area :
101.96 m2
Built-up area
132.87 m2
The width of the plot:
21.16 m
Height to ridge:
6,03 m / 19,78 ft
Roof angle
30 degrees
A cost of the implementation:
101 200,00 EUR
Usable area :
127.28 m2
Built-up area
121.73 m2
The width of the plot:
22.11 m
Height to ridge:
7,20 m / 23,62 ft
Roof angle
38 degrees
A cost of the implementation:
116 700,00 EUR
Usable area :
131.72 m2
Built-up area
142.75 m2
The width of the plot:
23.51 m
Height to ridge:
7,20 m / 23,62 ft
Roof angle
38 degrees
A cost of the implementation:
129 000,00 EUR
Usable area :
123.08 m2
Built-up area
94.56 m2
The width of the plot:
18.49 m
Height to ridge:
7,20 m / 23,62 ft
Roof angle
38 degrees
A cost of the implementation:
89 200,00 EUR
Usable area :
124.73 m2
Built-up area
141.17 m2
The width of the plot:
23.31 m
Height to ridge:
7,20 m / 23,62 ft
Roof angle
38 degrees
A cost of the implementation:
124 500,00 EUR
Usable area :
109.41 m2
Built-up area
129.11 m2
The width of the plot:
22.35 m
Height to ridge:
7,54 m / 24,73 ft
Roof angle
38 degrees
A cost of the implementation:
117 000,00 EUR
Usable area :
109.41 m2
Built-up area
127.02 m2
The width of the plot:
22.26 m
Height to ridge:
7,20 m / 23,62 ft
Roof angle
38 degrees
A cost of the implementation:
95 900,00 EUR
Usable area :
132.52 m2
Built-up area
137.87 m2
The width of the plot:
22.33 m
Height to ridge:
8,18 m / 26,83 ft
Roof angle
40 i 45 degrees
A cost of the implementation:
131 300,00 EUR
Usable area :
161.61 m2
Built-up area
140.21 m2
The width of the plot:
21.16 m
Height to ridge:
8,53 m / 27,98 ft
Roof angle
42 i 38 degrees
A cost of the implementation:
130 300,00 EUR
Usable area :
153.8 m2
Built-up area
126.99 m2
The width of the plot:
16.57 m
Height to ridge:
8,25 m / 27,06 ft
Roof angle
25 degrees
A cost of the implementation:
130 700,00 EUR
Usable area :
151.2 m2
Built-up area
144.37 m2
The width of the plot:
15.57 m
Height to ridge:
8,25 m / 27,06 ft
Roof angle
25 degrees
A cost of the implementation:
143 400,00 EUR



