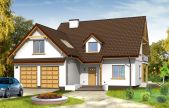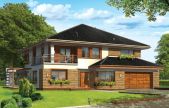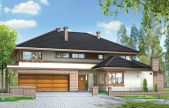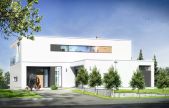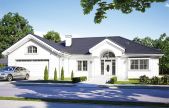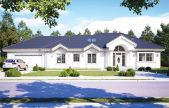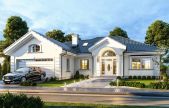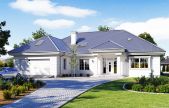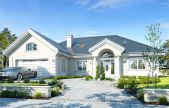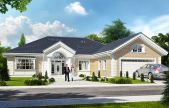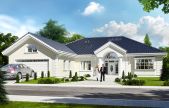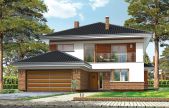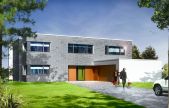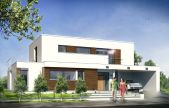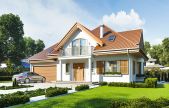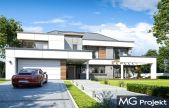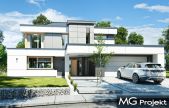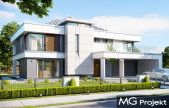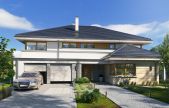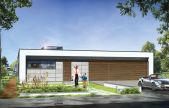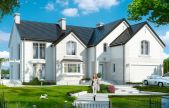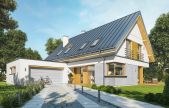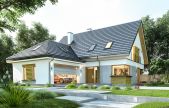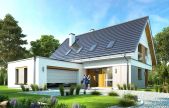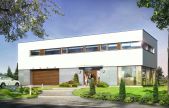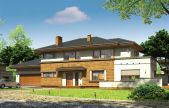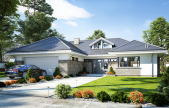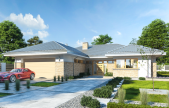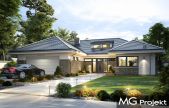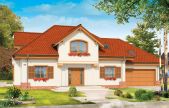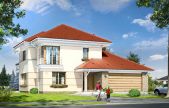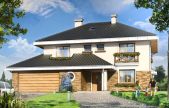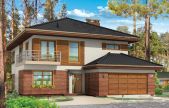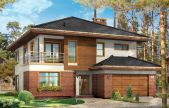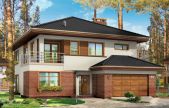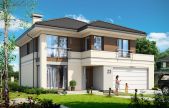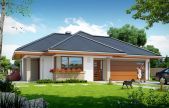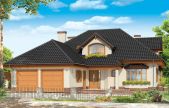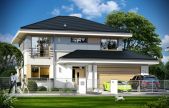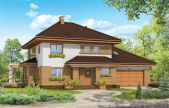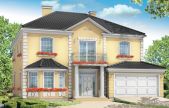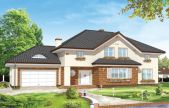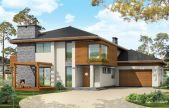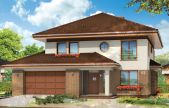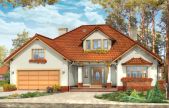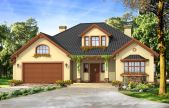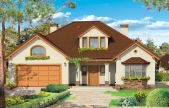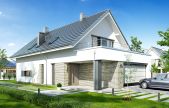This website uses cookies.
By using this website you consent to the use of cookies, according to the current browser settings.House plans with the two-car garage
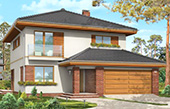 House plans with the two-car garage are usually a little larger than the average house plans, but this is all luxuries. Who would not want to have a comfortable double garage with space for your car and your spouse. Such garage except that it is a place of parking, is also an excellent storage of various equipments, which there is nowhere to hide. All mowers, snow tires, bicycles, skis, coffins, tools, or garden toys for children will find their place - on a shelf or hung on the walls and ceiling. Thus, a large garage is a big plus for house and benefit for the owner. In the offer you will find house plans with garage build to the main body of the building, or built into the body. House plans with garage for two cars are both in one-storey as well as in the multi-storey buildings. Garage for two cars can also be found in house plans with attic - both in modern and traditional buildings. We invite you to read the offer
House plans with the two-car garage are usually a little larger than the average house plans, but this is all luxuries. Who would not want to have a comfortable double garage with space for your car and your spouse. Such garage except that it is a place of parking, is also an excellent storage of various equipments, which there is nowhere to hide. All mowers, snow tires, bicycles, skis, coffins, tools, or garden toys for children will find their place - on a shelf or hung on the walls and ceiling. Thus, a large garage is a big plus for house and benefit for the owner. In the offer you will find house plans with garage build to the main body of the building, or built into the body. House plans with garage for two cars are both in one-storey as well as in the multi-storey buildings. Garage for two cars can also be found in house plans with attic - both in modern and traditional buildings. We invite you to read the offer
Usable area :
181.67 m2
Built-up area
149.41 m2
The width of the plot:
20.5 m
Height to ridge:
8,98 m / 29,45 ft
Roof angle
42 degrees
A cost of the implementation:
139 900,00 EUR
Usable area :
299.13 m2
Built-up area
225.36 m2
The width of the plot:
24.93 m
Height to ridge:
9,91 m / 32,50 ft
Roof angle
25 i 30 degrees
A cost of the implementation:
205 600,00 EUR
Usable area :
414.96 m2
Built-up area
401.2 m2
The width of the plot:
29.67 m
Height to ridge:
9,37 m / 30,73 ft
Roof angle
30 degrees
A cost of the implementation:
295 100,00 EUR
Usable area :
223.89 m2
Built-up area
208.21 m2
The width of the plot:
24 m
Height to ridge:
6,91 m / 22,66 ft
Roof angle
flat roof
A cost of the implementation:
261 700,00 EUR
Usable area :
205.73 m2
Built-up area
245.48 m2
The width of the plot:
27.86 m
Height to ridge:
6,81 m / 22,34 ft
Roof angle
30 degrees
A cost of the implementation:
192 890,00 EUR
Usable area :
173.9 m2
Built-up area
271.79 m2
The width of the plot:
33.61 m
Height to ridge:
6,81 m / 22,34 ft
Roof angle
30 degrees
A cost of the implementation:
205 230,00 EUR
Usable area :
145.29 m2
Built-up area
227.74 m2
The width of the plot:
25.16 m
Height to ridge:
6,81 m / 22,34 ft
Roof angle
30 degrees
A cost of the implementation:
179 300,00 EUR
Usable area :
173.6 m2
Built-up area
254.32 m2
The width of the plot:
27.86 m
Height to ridge:
7,56 m / 24,80 ft
Roof angle
35 degrees
A cost of the implementation:
204 640,00 EUR
Usable area :
165.77 m2
Built-up area
254.32 m2
The width of the plot:
27.86 m
Height to ridge:
7,56 m / 24,80 ft
Roof angle
35 degrees
A cost of the implementation:
211 700,00 EUR
Usable area :
209.86 m2
Built-up area
309.17 m2
The width of the plot:
28.3 m
Height to ridge:
7,22 m/23,68 ft
Roof angle
30 degrees
A cost of the implementation:
228 970,00 EUR
Usable area :
208.83 m2
Built-up area
309.17 m2
The width of the plot:
28.3 m
Height to ridge:
7,22 m/23,68 ft
Roof angle
30 degrees
A cost of the implementation:
211 310,00 EUR
Usable area :
206.93 m2
Built-up area
187.57 m2
The width of the plot:
20.95 m
Height to ridge:
9,56 m / 31,36 ft
Roof angle
25 degrees
A cost of the implementation:
192 400,00 EUR
Usable area :
374.23 m2
Built-up area
313.36 m2
The width of the plot:
26.48 m
Height to ridge:
7.11 / 23,32 ft
Roof angle
flat roof
A cost of the implementation:
340 000,00 EUR
Usable area :
221.92 m2
Built-up area
170.93 m2
The width of the plot:
26.95 m
Height to ridge:
6,90 m / 22,63 ft
Roof angle
flat roof
A cost of the implementation:
246 000,00 EUR
Usable area :
134.12 m2
Built-up area
150.15 m2
The width of the plot:
24.12 m
Height to ridge:
8,39 m/27,52 ft
Roof angle
40 degrees
A cost of the implementation:
145 220,00 EUR
Usable area :
327.82 m2
Built-up area
260.37 m2
The width of the plot:
29.5 m
Height to ridge:
9,94 m / 32,60 ft
Roof angle
35 degrees
A cost of the implementation:
289 350,00 EUR
Usable area :
235.54 m2
Built-up area
237.02 m2
The width of the plot:
23.17 m
Height to ridge:
8,59 m / 28,18 ft
Roof angle
35 degrees
A cost of the implementation:
239 050,00 EUR
Usable area :
262.39 m2
Built-up area
212.94 m2
The width of the plot:
25.1 m
Height to ridge:
9,00 m / 29,52 ft
Roof angle
30 degrees + flat roof
A cost of the implementation:
271 530,00 EUR
Usable area :
324.67 m2
Built-up area
277.46 m2
The width of the plot:
27 m
Height to ridge:
9,37 m / 30,73 ft
Roof angle
30 degrees
A cost of the implementation:
251 110,00 EUR
Usable area :
257 m2
Built-up area
369.17 m2
The width of the plot:
23.82 m
Height to ridge:
3,65 m / 11,97 ft
Roof angle
2%
A cost of the implementation:
284 300,00 EUR
Usable area :
286.17 m2
Built-up area
222.54 m2
The width of the plot:
25.58 m
Height to ridge:
8,94 m / 29,32 ft
Roof angle
35,7 i 40 degrees
A cost of the implementation:
246 600,00 EUR
Usable area :
169.46 m2
Built-up area
169.73 m2
The width of the plot:
22.94 m
Height to ridge:
8,94 m/29,32 ft
Roof angle
45 degrees + flat roof
A cost of the implementation:
156 590,00 EUR
Usable area :
164.31 m2
Built-up area
157.16 m2
The width of the plot:
21.44 m
Height to ridge:
8,94 m/29,32 ft
Roof angle
45 & 35 degrees
A cost of the implementation:
147 190,00 EUR
Usable area :
156.1 m2
Built-up area
157.16 m2
The width of the plot:
21.44 m
Height to ridge:
8,94 m/29,32 ft
Roof angle
45 degrees + flat roof
A cost of the implementation:
142 740,00 EUR
Usable area :
309.43 m2
Built-up area
250.59 m2
The width of the plot:
28.56 m
Height to ridge:
6,90 m (7,15 m z podmurówką)
Roof angle
dach płaski
A cost of the implementation:
284 200,00 EUR
Usable area :
190.03 m2
Built-up area
196.95 m2
The width of the plot:
31 m
Height to ridge:
8,89 m (9,26 m z podmurówką)
Roof angle
25 stopni
A cost of the implementation:
194 400,00 EUR
Usable area :
201 m2
Built-up area
313.98 m2
The width of the plot:
27.91 m
Height to ridge:
6,33 m / 20,76 ft
Roof angle
30 degrees
A cost of the implementation:
201 130,00 EUR
Usable area :
175.58 m2
Built-up area
277.14 m2
The width of the plot:
24.4 m
Height to ridge:
5,65 m / 18,53 ft
Roof angle
25 degrees
A cost of the implementation:
180 560,00 EUR
Usable area :
183.06 m2
Built-up area
313.98 m2
The width of the plot:
27.91 m
Height to ridge:
6,33 m / 20,76 ft
Roof angle
30 degrees
A cost of the implementation:
205 730,00 EUR
Usable area :
199.79 m2
Built-up area
194.22 m2
The width of the plot:
27.84 m
Height to ridge:
8,24 m / 27,03 ft
Roof angle
36 i 38 degrees
A cost of the implementation:
163 600,00 EUR
Usable area :
149.71 m2
Built-up area
150.35 m2
The width of the plot:
20.62 m
Height to ridge:
8,96 m / 29,39 ft
Roof angle
30 degrees
A cost of the implementation:
139 800,00 EUR
Usable area :
163.71 m2
Built-up area
150.91 m2
The width of the plot:
22.22 m
Height to ridge:
8,87 m / 29,09 ft
Roof angle
30 degrees
A cost of the implementation:
146 700,00 EUR
Usable area :
229.38 m2
Built-up area
186.37 m2
The width of the plot:
20 m
Height to ridge:
9,51 m / 31,19 ft
Roof angle
25 degrees
A cost of the implementation:
178 500,00 EUR
Usable area :
223.26 m2
Built-up area
177.03 m2
The width of the plot:
19.3 m
Height to ridge:
9,51 m / 31,19 ft
Roof angle
25 degrees
A cost of the implementation:
167 300,00 EUR
Usable area :
223.26 m2
Built-up area
177.03 m2
The width of the plot:
19.3 m
Height to ridge:
9,51 m (9,81 m z podmurówką)
Roof angle
25 stopni
A cost of the implementation:
167 600,00 EUR
Usable area :
149.61 m2
Built-up area
136.21 m2
The width of the plot:
19.64 m
Height to ridge:
8,40 m/27,55 ft
Roof angle
25 degrees
A cost of the implementation:
137 690,00 EUR
Usable area :
102.48 m2
Built-up area
176.81 m2
The width of the plot:
21.44 m
Height to ridge:
5,94 m/19,48 ft
Roof angle
30 degrees
A cost of the implementation:
128 420,00 EUR
Usable area :
206.67 m2
Built-up area
205.32 m2
The width of the plot:
23.08 m
Height to ridge:
7,97 m / 26,14 ft
Roof angle
35 i 38 degrees
A cost of the implementation:
167 500,00 EUR
Usable area :
267.35 m2
Built-up area
166.16 m2
The width of the plot:
21.09 m
Height to ridge:
8,40 m / 27,55 ft
Roof angle
25 degrees
A cost of the implementation:
202 800,00 EUR
Usable area :
226.5 m2
Built-up area
205.71 m2
The width of the plot:
25.27 m
Height to ridge:
9,48 m / 31,09 ft
Roof angle
25 i 35 degrees
A cost of the implementation:
185 800,00 EUR
Usable area :
218.98 m2
Built-up area
174.25 m2
The width of the plot:
21.3 m
Height to ridge:
9,80 m / 32,14 ft
Roof angle
35 i 27,5 degrees
A cost of the implementation:
245 500,00 EUR
Usable area :
248.25 m2
Built-up area
217.63 m2
The width of the plot:
29.86 m
Height to ridge:
9,24 m / 30,31 ft
Roof angle
32 degrees
A cost of the implementation:
201 400,00 EUR
Usable area :
277.8 m2
Built-up area
263.18 m2
The width of the plot:
30.62 m
Height to ridge:
8,20 m / 26,89 ft
Roof angle
22 degrees
A cost of the implementation:
196 100,00 EUR
Usable area :
189.43 m2
Built-up area
197 m2
The width of the plot:
20.86 m
Height to ridge:
8,98 m / 29,45 ft
Roof angle
25 i 30 degrees
A cost of the implementation:
179 000,00 EUR
Usable area :
225.24 m2
Built-up area
222.25 m2
The width of the plot:
24.99 m
Height to ridge:
7,90 m / 25,91 ft
Roof angle
35 degrees
A cost of the implementation:
174 300,00 EUR
Usable area :
182.32 m2
Built-up area
196.37 m2
The width of the plot:
24.99 m
Height to ridge:
7,90 m / 25,91 ft
Roof angle
35 degrees
A cost of the implementation:
165 000,00 EUR
Usable area :
182.32 m2
Built-up area
185.69 m2
The width of the plot:
23.1 m
Height to ridge:
7,90 m / 25,91 ft
Roof angle
35 degrees
A cost of the implementation:
156 400,00 EUR
Usable area :
159.26 m2
Built-up area
150.59 m2
The width of the plot:
16.94 m
Height to ridge:
8,30 m / 27,22 ft
Roof angle
40 degrees
A cost of the implementation:
142 340,00 EUR



