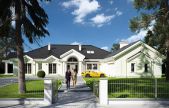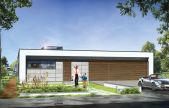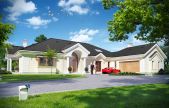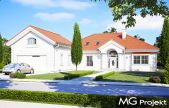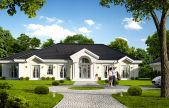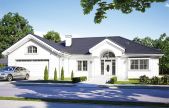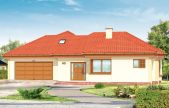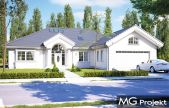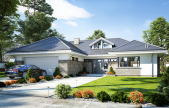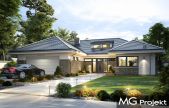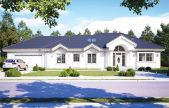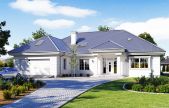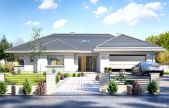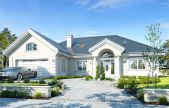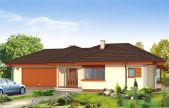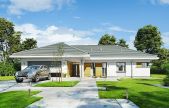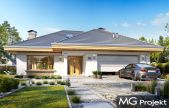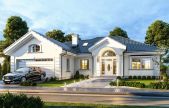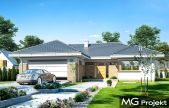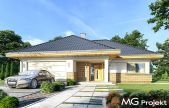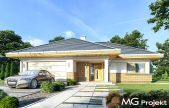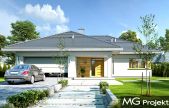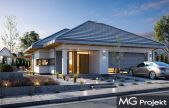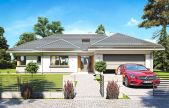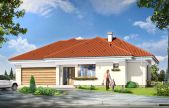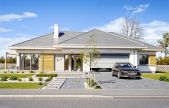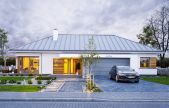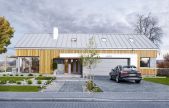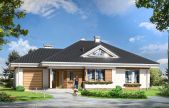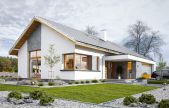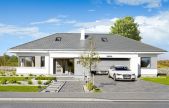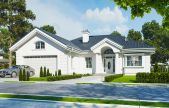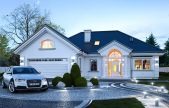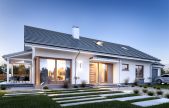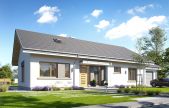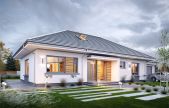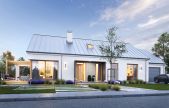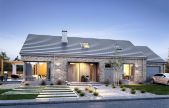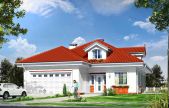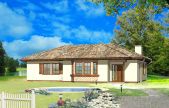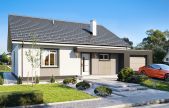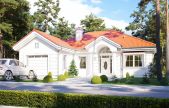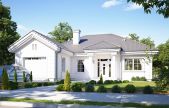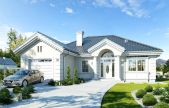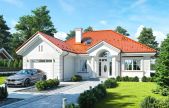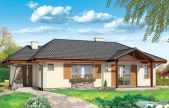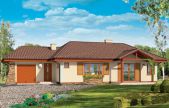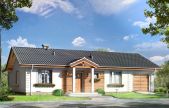This website uses cookies.
By using this website you consent to the use of cookies, according to the current browser settings.Bungalow
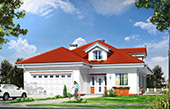 This category includes both small house plans with an area of 60-70 m2, with a rectangular plan and a gable roof and large 200-meter extensive bungalows, designed for a larger plot, for customers who need more space. The advantages of one-storey houses are indisputable: the whole family life takes place on one floor, there are no artificial divisions on the floors, no running up the stairs. For smaller buildings – one-storey house plans have a simple, easy to build and inexpensive construction. In addition, due to the fact that all rooms are on the ground floor - residents have easier contact with garden surrounding the house from any place in the house. Moreover one-storey houses are just pretty - their human scale does not scare and nicely composes with the surroundings. We invite you to familiarize with our offer:
This category includes both small house plans with an area of 60-70 m2, with a rectangular plan and a gable roof and large 200-meter extensive bungalows, designed for a larger plot, for customers who need more space. The advantages of one-storey houses are indisputable: the whole family life takes place on one floor, there are no artificial divisions on the floors, no running up the stairs. For smaller buildings – one-storey house plans have a simple, easy to build and inexpensive construction. In addition, due to the fact that all rooms are on the ground floor - residents have easier contact with garden surrounding the house from any place in the house. Moreover one-storey houses are just pretty - their human scale does not scare and nicely composes with the surroundings. We invite you to familiarize with our offer:
Usable area :
258.96 m2
Built-up area
384.81 m2
The width of the plot:
38 m
Height to ridge:
7,38 m / 24,22 ft
Roof angle
30 degrees
A cost of the implementation:
252 000,00 EUR
Usable area :
257 m2
Built-up area
369.17 m2
The width of the plot:
23.82 m
Height to ridge:
3,65 m / 11,97 ft
Roof angle
2%
A cost of the implementation:
284 300,00 EUR
Usable area :
256.91 m2
Built-up area
366.87 m2
The width of the plot:
34.3 m
Height to ridge:
7,40 m / 24,27 ft
Roof angle
30 degrees
A cost of the implementation:
261 200,00 EUR
Usable area :
253.71 m2
Built-up area
291 m2
The width of the plot:
27.7 m
Height to ridge:
7,36 m / 24,14 ft
Roof angle
30 degrees
A cost of the implementation:
231 180,00 EUR
Usable area :
215.15 m2
Built-up area
255 m2
The width of the plot:
32 m
Height to ridge:
7,00 m/22,96 ft
Roof angle
30 degrees
A cost of the implementation:
200 070,00 EUR
Usable area :
205.73 m2
Built-up area
245.48 m2
The width of the plot:
27.86 m
Height to ridge:
6,81 m / 22,34 ft
Roof angle
30 degrees
A cost of the implementation:
192 890,00 EUR
Usable area :
202.11 m2
Built-up area
279.07 m2
The width of the plot:
26.09 m
Height to ridge:
6,64 m / 21,78 ft
Roof angle
30 degrees
A cost of the implementation:
182 100,00 EUR
Usable area :
201.36 m2
Built-up area
305.85 m2
The width of the plot:
28.3 m
Height to ridge:
7,22 m / 23,68 ft
Roof angle
30 degrees
A cost of the implementation:
202 420,00 EUR
Usable area :
201 m2
Built-up area
313.98 m2
The width of the plot:
27.91 m
Height to ridge:
6,33 m / 20,76 ft
Roof angle
30 degrees
A cost of the implementation:
201 130,00 EUR
Usable area :
183.06 m2
Built-up area
313.98 m2
The width of the plot:
27.91 m
Height to ridge:
6,33 m / 20,76 ft
Roof angle
30 degrees
A cost of the implementation:
205 730,00 EUR
Usable area :
173.9 m2
Built-up area
271.79 m2
The width of the plot:
33.61 m
Height to ridge:
6,81 m / 22,34 ft
Roof angle
30 degrees
A cost of the implementation:
205 230,00 EUR
Usable area :
173.6 m2
Built-up area
254.32 m2
The width of the plot:
27.86 m
Height to ridge:
7,56 m / 24,80 ft
Roof angle
35 degrees
A cost of the implementation:
204 640,00 EUR
Usable area :
171.76 m2
Built-up area
267.84 m2
The width of the plot:
27.86 m
Height to ridge:
6,59 m / 21,62 ft
Roof angle
30 degrees
A cost of the implementation:
175 510,00 EUR
Usable area :
165.77 m2
Built-up area
254.32 m2
The width of the plot:
27.86 m
Height to ridge:
7,56 m / 24,80 ft
Roof angle
35 degrees
A cost of the implementation:
211 700,00 EUR
Usable area :
165 m2
Built-up area
236.74 m2
The width of the plot:
24.84 m
Height to ridge:
5,24 m (5,56 m with foundation)
Roof angle
24 degrees
A cost of the implementation:
150 300,00 EUR
Usable area :
164.48 m2
Built-up area
254.53 m2
The width of the plot:
27.52 m
Height to ridge:
6,41 m / 21,02 ft
Roof angle
30 degrees
A cost of the implementation:
151 300,00 EUR
Usable area :
146.47 m2
Built-up area
238.92 m2
The width of the plot:
21.99 m
Height to ridge:
6,77 m / 22,21 ft
Roof angle
30 degrees
A cost of the implementation:
156 750,00 EUR
Usable area :
145.29 m2
Built-up area
227.74 m2
The width of the plot:
25.16 m
Height to ridge:
6,81 m / 22,34 ft
Roof angle
30 degrees
A cost of the implementation:
179 300,00 EUR
Usable area :
141.78 m2
Built-up area
229.75 m2
The width of the plot:
23.68 m
Height to ridge:
5,55 m / 18,20 ft
Roof angle
25 degrees
A cost of the implementation:
138 930,00 EUR
Usable area :
140.7 m2
Built-up area
221.01 m2
The width of the plot:
23.97 m
Height to ridge:
6,13 m / 20,11 ft
Roof angle
25 degrees
A cost of the implementation:
141 740,00 EUR
Usable area :
139.83 m2
Built-up area
220.01 m2
The width of the plot:
23.97 m
Height to ridge:
6,81 m /22,34 ft
Roof angle
30 degrees
A cost of the implementation:
144 360,00 EUR
Usable area :
137.92 m2
Built-up area
220.01 m2
The width of the plot:
23.99 m
Height to ridge:
6,13 m / 20,11 ft
Roof angle
25 drgrees
A cost of the implementation:
140 500,00 EUR
Usable area :
137.23 m2
Built-up area
222.88 m2
The width of the plot:
18.84 m
Height to ridge:
6,39 m / 20,96 ft
Roof angle
30 degrees
A cost of the implementation:
147 910,00 EUR
Usable area :
135.75 m2
Built-up area
221.61 m2
The width of the plot:
24.75 m
Height to ridge:
6,26 m / 20,53 ft
Roof angle
30 degrees
A cost of the implementation:
148 770,00 EUR
Usable area :
134.81 m2
Built-up area
216.38 m2
The width of the plot:
23.66 m
Height to ridge:
6,45 m / 21,16 ft
Roof angle
30 degrees
A cost of the implementation:
148 900,00 EUR
Usable area :
127.1 m2
Built-up area
207.35 m2
The width of the plot:
29 m
Height to ridge:
6,48 m / 21,25 ft
Roof angle
30 degrees
A cost of the implementation:
152 400,00 EUR
Usable area :
127.1 m2
Built-up area
207.35 m2
The width of the plot:
29 m
Height to ridge:
6,48 m / 21,25 ft
Roof angle
30 degrees
A cost of the implementation:
146 600,00 EUR
Usable area :
127.02 m2
Built-up area
207.35 m2
The width of the plot:
29 m
Height to ridge:
6,78 m / 22,24 ft
Roof angle
35 degrees
A cost of the implementation:
152 430,00 EUR
Usable area :
123.75 m2
Built-up area
188.72 m2
The width of the plot:
24.16 m
Height to ridge:
6,65 m / 21,81 ft
Roof angle
30 degrees
A cost of the implementation:
135 900,00 EUR
Usable area :
123.72 m2
Built-up area
206.87 m2
The width of the plot:
26.5 m
Height to ridge:
6,57 m / 21,55 ft
Roof angle
30 degrees
A cost of the implementation:
152 280,00 EUR
Usable area :
123.72 m2
Built-up area
206.87 m2
The width of the plot:
26.5 m
Height to ridge:
6,57 m / 21,55 ft
Roof angle
30 degrees
A cost of the implementation:
137 640,00 EUR
Usable area :
122.39 m2
Built-up area
203.91 m2
The width of the plot:
23.5 m
Height to ridge:
6,60 m/21,65 ft
Roof angle
30 degrees
A cost of the implementation:
150 750,00 EUR
Usable area :
122.39 m2
Built-up area
203.91 m2
The width of the plot:
23.5 m
Height to ridge:
7,31 m / 23,98 ft
Roof angle
35 degrees
A cost of the implementation:
169 070,00 EUR
Usable area :
121.67 m2
Built-up area
186.96 m2
The width of the plot:
27.67 m
Height to ridge:
6,57 m / 21,55 ft
Roof angle
30 degrees
A cost of the implementation:
135 630,00 EUR
Usable area :
119.39 m2
Built-up area
184.22 m2
The width of the plot:
26.43 m
Height to ridge:
6,57 m / 21,55 ft
Roof angle
30 degrees
A cost of the implementation:
130 360,00 EUR
Usable area :
119.39 m2
Built-up area
184.22 m2
The width of the plot:
26.43 m
Height to ridge:
6,57 m / 21,55 ft
Roof angle
30 degrees
A cost of the implementation:
137 710,00 EUR
Usable area :
118.51 m2
Built-up area
186.96 m2
The width of the plot:
28.93 m
Height to ridge:
6,72 m / 22,04 ft
Roof angle
35 degrees
A cost of the implementation:
142 250,00 EUR
Usable area :
118.51 m2
Built-up area
186.96 m2
The width of the plot:
28.93 m
Height to ridge:
6,72 m / 22,04 ft
Roof angle
35 degrees
A cost of the implementation:
149 070,00 EUR
Usable area :
116.79 m2
Built-up area
191.84 m2
The width of the plot:
20.03 m
Height to ridge:
7,31 m / 23,98 ft
Roof angle
30 degree
A cost of the implementation:
122 300,00 EUR
Usable area :
115.19 m2
Built-up area
133.15 m2
The width of the plot:
23.5 m
Height to ridge:
5,10 m / 16,73 ft
Roof angle
24 degrees
A cost of the implementation:
78 600,00 EUR
Usable area :
114.48 m2
Built-up area
139.57 m2
The width of the plot:
21.1 m
Height to ridge:
6,39 m / 20,96 ft
Roof angle
30 degrees
A cost of the implementation:
113 090,00 EUR
Usable area :
109.07 m2
Built-up area
170.45 m2
The width of the plot:
22.3 m
Height to ridge:
6,60 m / 21,65 ft
Roof angle
30 degrees
A cost of the implementation:
127 720,00 EUR
Usable area :
109.07 m2
Built-up area
170.45 m2
The width of the plot:
22.3 m
Height to ridge:
6,60 m / 21,65 ft
Roof angle
30 degrees
A cost of the implementation:
132 940,00 EUR
Usable area :
109.07 m2
Built-up area
170.45 m2
The width of the plot:
22.3 m
Height to ridge:
6,60 m / 21,65 ft
Roof angle
30 degrees
A cost of the implementation:
135 380,00 EUR
Usable area :
109.07 m2
Built-up area
170.45 m2
The width of the plot:
22.3 m
Height to ridge:
7,31 m / 23,98 ft
Roof angle
35 degrees
A cost of the implementation:
141 410,00 EUR
Usable area :
109.01 m2
Built-up area
144.38 m2
The width of the plot:
22.5 m
Height to ridge:
5,75 m / 18,86 ft
Roof angle
24 degrees
A cost of the implementation:
92 000,00 EUR
Usable area :
109.01 m2
Built-up area
166.47 m2
The width of the plot:
25.94 m
Height to ridge:
5,75 m / 18,86 ft
Roof angle
24 degrees
A cost of the implementation:
105 600,00 EUR
Usable area :
104.63 m2
Built-up area
151.98 m2
The width of the plot:
23.68 m
Height to ridge:
5,12 m / 16,79 ft
Roof angle
24 degrees
A cost of the implementation:
98 000,00 EUR



