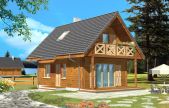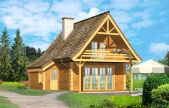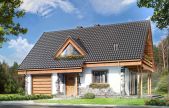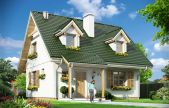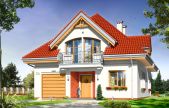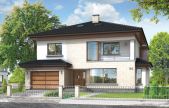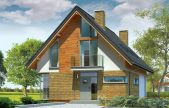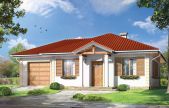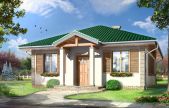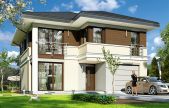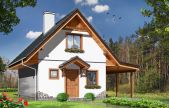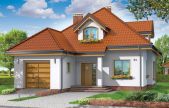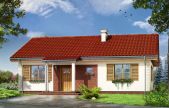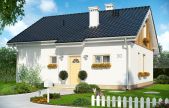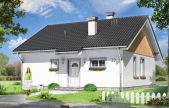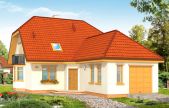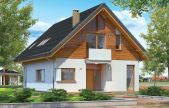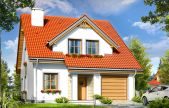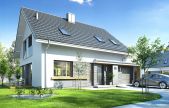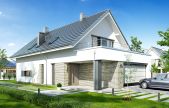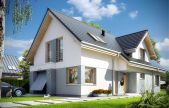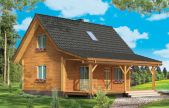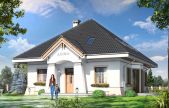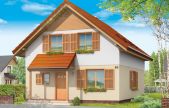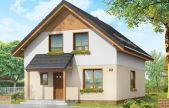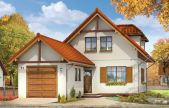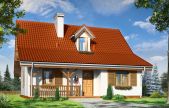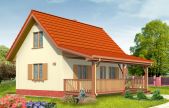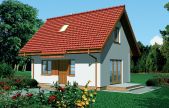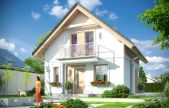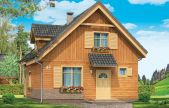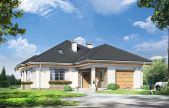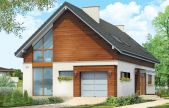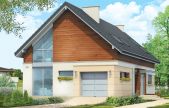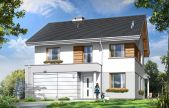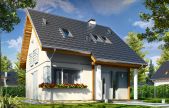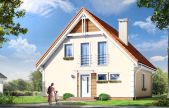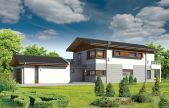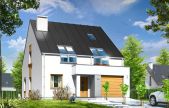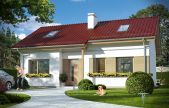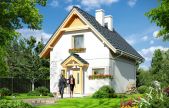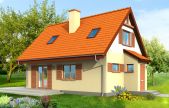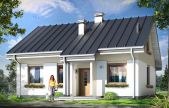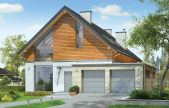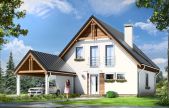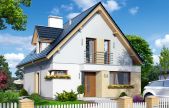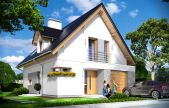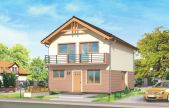This website uses cookies.
By using this website you consent to the use of cookies, according to the current browser settings.House plans for a narrow plot
House plans for a narrow plot – houses suitable for a plot widths up to 18m

Houses for a narrow plot are a fairly large group in our offer. Here we have houses in different styles and sizes. The basic parameter is the width of the front elevation of the building. In this category you will find small houses - which are assumed to be small size and can be located on each plot - also narrow (16m - 18m) and larger house plans created for the limited width of the plot. Here you will find also one-storey houses, houses with attic, as well as story houses - houses of traditional and modern architecture. Houses for a narrow plot of land are very often sought after by investors, due to the shape of the available plots - mostly they are narrow, with little access to the driveway. We are trying to meet our investors demands presenting a large selection of house plans matching to such conditions. We invite you to familiarize with our proposals:
Usable area :
51.25 m2
Built-up area
38.9 m2
The width of the plot:
15.26 m
Height to ridge:
6,53 m / 21,42 ft
Roof angle
45 degrees
A cost of the implementation:
40 500,00 EUR
Usable area :
63.73 m2
Built-up area
56.1 m2
The width of the plot:
16.5 m
Height to ridge:
7,27 m / 23,85 ft
Roof angle
50 degrees
A cost of the implementation:
53 400,00 EUR
Usable area :
84.91 m2
Built-up area
84.48 m2
The width of the plot:
18.98 m
Height to ridge:
7,77 m / 25,49 ft
Roof angle
45 degrees
A cost of the implementation:
81 800,00 EUR
Usable area :
87.6 m2
Built-up area
63.28 m2
The width of the plot:
16.74 m
Height to ridge:
7,62 m / 24,99 ft
Roof angle
45 degrees
A cost of the implementation:
64 400,00 EUR
Usable area :
174.64 m2
Built-up area
137.06 m2
The width of the plot:
17.8 m
Height to ridge:
8,79 m (8,99 m z podmurówką)
Roof angle
42 stopnie
A cost of the implementation:
138 400,00 EUR
Usable area :
185.42 m2
Built-up area
139.11 m2
The width of the plot:
19 m
Height to ridge:
9,49 m (9,94 m z podmurówką)
Roof angle
25 stopni
A cost of the implementation:
184 100,00 EUR
Usable area :
155.06 m2
Built-up area
113.85 m2
The width of the plot:
16.86 m
Height to ridge:
8,74 m / 28,67 ft
Roof angle
45 degrees
A cost of the implementation:
114 000,00 EUR
Usable area :
81.21 m2
Built-up area
126.4 m2
The width of the plot:
18.98 m
Height to ridge:
5,08 m / 16,66 ft
Roof angle
24 degrees
A cost of the implementation:
76 900,00 EUR
Usable area :
81.21 m2
Built-up area
102.08 m2
The width of the plot:
15.54 m
Height to ridge:
5,08 m / 17,65 ft
Roof angle
24 degrees
A cost of the implementation:
59 900,00 EUR
Usable area :
134.26 m2
Built-up area
101.72 m2
The width of the plot:
16.7 m
Height to ridge:
8,40 m / 27,55 ft
Roof angle
25 degrees
A cost of the implementation:
114 400,00 EUR
Usable area :
63.63 m2
Built-up area
47.31 m2
The width of the plot:
14.98 m
Height to ridge:
6,77 m / 22,21 ft
Roof angle
45 i 7,9 degrees
A cost of the implementation:
54 300,00 EUR
Usable area :
146.33 m2
Built-up area
135.64 m2
The width of the plot:
18.38 m
Height to ridge:
8,51 m / 27,91 ft
Roof angle
40 degress
A cost of the implementation:
124 300,00 EUR
Usable area :
91.43 m2
Built-up area
118.58 m2
The width of the plot:
18.99 m
Height to ridge:
5,48 m / 17,97 ft
Roof angle
24 i 14 degrees
A cost of the implementation:
82 700,00 EUR
Usable area :
70.02 m2
Built-up area
90.25 m2
The width of the plot:
17.5 m
Height to ridge:
6,27 m / 20,57 ft
Roof angle
30 degrees
A cost of the implementation:
72 400,00 EUR
Usable area :
70.48 m2
Built-up area
90.25 m2
The width of the plot:
17.5 m
Height to ridge:
6,03 m / 19,78 ft
Roof angle
30 degrees
A cost of the implementation:
52 300,00 EUR
Usable area :
127.12 m2
Built-up area
132.22 m2
The width of the plot:
18.18 m
Height to ridge:
8,58 m / 28,14 ft
Roof angle
42 degrees
A cost of the implementation:
121 500,00 EUR
Usable area :
137.81 m2
Built-up area
98.13 m2
The width of the plot:
16.86 m
Height to ridge:
8,42 m / 27,62 ft
Roof angle
42 degrees
A cost of the implementation:
108 300,00 EUR
Usable area :
145.85 m2
Built-up area
120.29 m2
The width of the plot:
16.16 m
Height to ridge:
9,14 m / 29,98 ft
Roof angle
38 degrees
A cost of the implementation:
121 800,00 EUR
Usable area :
125.67 m2
Built-up area
124.37 m2
The width of the plot:
22.14 m
Height to ridge:
8,44 m / 27,68 ft
Roof angle
40 degrees
A cost of the implementation:
124 010,00 EUR
Usable area :
159.26 m2
Built-up area
150.59 m2
The width of the plot:
16.94 m
Height to ridge:
8,30 m / 27,22 ft
Roof angle
40 degrees
A cost of the implementation:
142 340,00 EUR
Usable area :
165.45 m2
Built-up area
130.31 m2
The width of the plot:
17.75 m
Height to ridge:
8,25 m / 27,06 ft
Roof angle
42 degrees
A cost of the implementation:
147 700,00 EUR
Usable area :
63.32 m2
Built-up area
47.63 m2
The width of the plot:
16.66 m
Height to ridge:
6,68 m / 21,91 ft
Roof angle
45 i 16 degrees
A cost of the implementation:
47 800,00 EUR
Usable area :
138.68 m2
Built-up area
114.65 m2
The width of the plot:
18.6 m
Height to ridge:
8,14 m / 26,70 ft
Roof angle
38 degrees
A cost of the implementation:
105 900,00 EUR
Usable area :
113.16 m2
Built-up area
81.6 m2
The width of the plot:
16 m
Height to ridge:
7,65 m / 25,09 ft
Roof angle
38 degrees
A cost of the implementation:
97 300,00 EUR
Usable area :
113.16 m2
Built-up area
81.6 m2
The width of the plot:
16 m
Height to ridge:
7,65 m / 25,09 ft
Roof angle
38 degrees
A cost of the implementation:
98 700,00 EUR
Usable area :
93.35 m2
Built-up area
92.2 m2
The width of the plot:
14.96 m
Height to ridge:
7,40 m / 24,27 ft
Roof angle
42 degrees
A cost of the implementation:
83 600,00 EUR
Usable area :
78.03 m2
Built-up area
73.51 m2
The width of the plot:
17.34 m
Height to ridge:
6,93 m / 22,73 ft
Roof angle
45 i 25 degrees
A cost of the implementation:
67 600,00 EUR
Usable area :
60.47 m2
Built-up area
79.7 m2
The width of the plot:
16.84 m
Height to ridge:
6,56 m / 21,52 ft
Roof angle
45 i 16,5 degrees
A cost of the implementation:
51 900,00 EUR
Usable area :
53.43 m2
Built-up area
44.07 m2
The width of the plot:
15.8 m
Height to ridge:
6,56 m / 21,52 ft
Roof angle
45 degrees
A cost of the implementation:
42 100,00 EUR
Usable area :
67.57 m2
Built-up area
57.48 m2
The width of the plot:
15.03 m
Height to ridge:
7,42 m / 24,34 ft
Roof angle
40 degrees
A cost of the implementation:
73 600,00 EUR
Usable area :
111.04 m2
Built-up area
87.55 m2
The width of the plot:
14.48 m
Height to ridge:
7,41 m / 24,30 ft
Roof angle
42 degrees
A cost of the implementation:
82 000,00 EUR
Usable area :
121.27 m2
Built-up area
186.32 m2
The width of the plot:
20.8 m
Height to ridge:
7,12 m / 23,35 ft
Roof angle
30 degrees
A cost of the implementation:
133 000,00 EUR
Usable area :
202.94 m2
Built-up area
160.12 m2
The width of the plot:
25.14 m
Height to ridge:
8,57 m / 28,11 ft
Roof angle
40 degrees
A cost of the implementation:
148 600,00 EUR
Usable area :
202.94 m2
Built-up area
160.12 m2
The width of the plot:
25.14 m
Height to ridge:
8,57 m / 28,11 ft
Roof angle
40 degrees
A cost of the implementation:
144 300,00 EUR
Usable area :
129.48 m2
Built-up area
110.21 m2
The width of the plot:
17.98 m
Height to ridge:
8,85 m / 29,03 ft
Roof angle
30 degrees
A cost of the implementation:
123 000,00 EUR
Usable area :
61.69 m2
Built-up area
53 m2
The width of the plot:
15.28 m
Height to ridge:
7,43 m (7,63 z podmurówką)
Roof angle
42 stopnie
A cost of the implementation:
63 400,00 EUR
Usable area :
117.5 m2
Built-up area
90.25 m2
The width of the plot:
17.5 m
Height to ridge:
8,42 m / 27,62 ft
Roof angle
45 degrees
A cost of the implementation:
83 900,00 EUR
Usable area :
166.95 m2
Built-up area
179.67 m2
The width of the plot:
15.8 m
Height to ridge:
8,20 m / 26,90 ft
Roof angle
20 degrees
A cost of the implementation:
174 000,00 EUR
Usable area :
138.63 m2
Built-up area
120.29 m2
The width of the plot:
16.16 m
Height to ridge:
9,34 m / 30,64 ft
Roof angle
38 degrees
A cost of the implementation:
116 600,00 EUR
Usable area :
57.38 m2
Built-up area
80.95 m2
The width of the plot:
17.04 m
Height to ridge:
6,14 m / 20,14 ft
Roof angle
30 degrees
A cost of the implementation:
65 300,00 EUR
Usable area :
56.17 m2
Built-up area
48 m2
The width of the plot:
13.3 m
Height to ridge:
7,42 m / 24,34 ft
Roof angle
45 degrees
A cost of the implementation:
61 100,00 EUR
Usable area :
75.78 m2
Built-up area
59.24 m2
The width of the plot:
13.2 m
Height to ridge:
7,07 m / 23,19 ft
Roof angle
45 degrees
A cost of the implementation:
51 900,00 EUR
Usable area :
65.77 m2
Built-up area
89.19 m2
The width of the plot:
18.24 m
Height to ridge:
6,70 m / 21,98 ft
Roof angle
33 degrees
A cost of the implementation:
81 400,00 EUR
Usable area :
213.1 m2
Built-up area
194.23 m2
The width of the plot:
18.6 m
Height to ridge:
8,64 m / 28,34 ft
Roof angle
40 degrees
A cost of the implementation:
167 200,00 EUR
Usable area :
117.5 m2
Built-up area
90.25 m2
The width of the plot:
17.61 m
Height to ridge:
8,42 m / 27,62 ft
Roof angle
45 degrees
A cost of the implementation:
87 400,00 EUR
Usable area :
112.47 m2
Built-up area
91.36 m2
The width of the plot:
16.34 m
Height to ridge:
8,27 m / 27,13 ft
Roof angle
45 degrees
A cost of the implementation:
92 600,00 EUR
Usable area :
91.41 m2
Built-up area
91.36 m2
The width of the plot:
16.34 m
Height to ridge:
8,27 m / 27,13 ft
Roof angle
45 degrees
A cost of the implementation:
91 700,00 EUR
Usable area :
117.6 m2
Built-up area
79.92 m2
The width of the plot:
14.4 m
Height to ridge:
8,44 m / 27,68 ft
Roof angle
30 degrees
A cost of the implementation:
83 900,00 EUR



