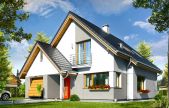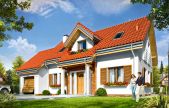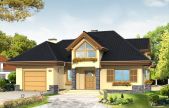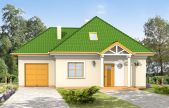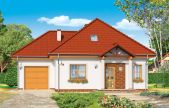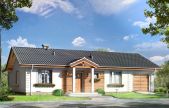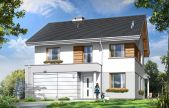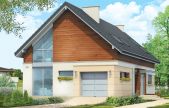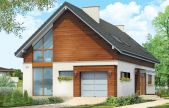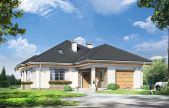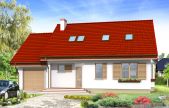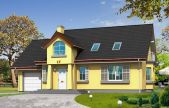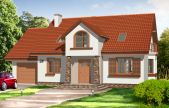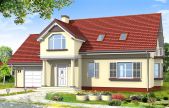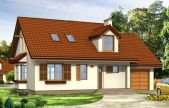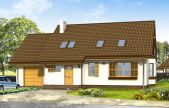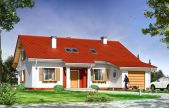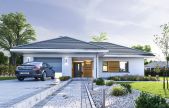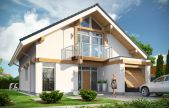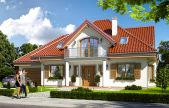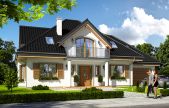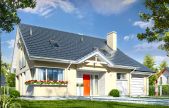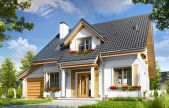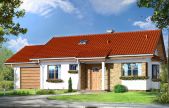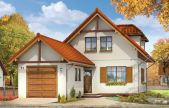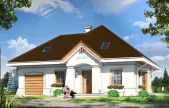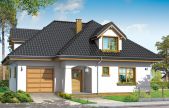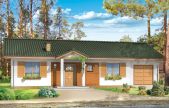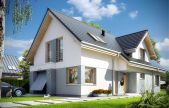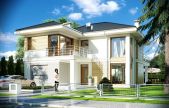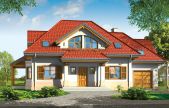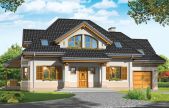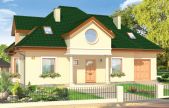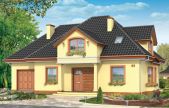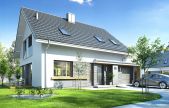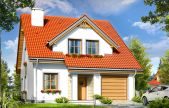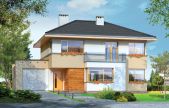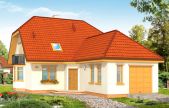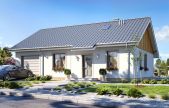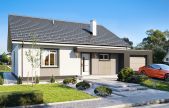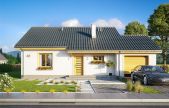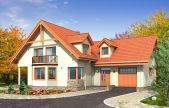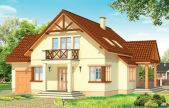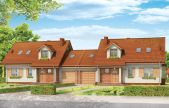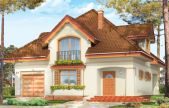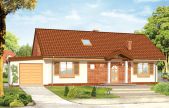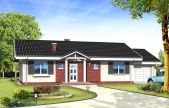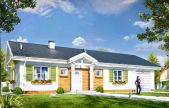This website uses cookies.
By using this website you consent to the use of cookies, according to the current browser settings.House plans with a garage
House plans with a garage – house plans with a single garage
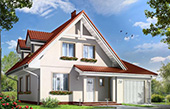 If only the investor can afford to build a house with a garage - it's worth to do this. Having a car in the garage is undeniable convenience. In addition, the garage is usually a valuable place for storage lots of things that are nowhere to store: tires, bicycles, lawn mowers, skis, tools or children’s toys – you can mentioned endlessly. In our house plans garages are usually built or built into the main body of the building. In this category you can find traditional houses with garage as well as a modern buildings, one-storey and a storey houses, and small houses and houses with usable attic. House plans with garage is a great option for customers who dream never again to scrape the frozen window in winter, and of those who do not want to run around the property with grill wondering: where to hide it. We invite you to read the offer:
If only the investor can afford to build a house with a garage - it's worth to do this. Having a car in the garage is undeniable convenience. In addition, the garage is usually a valuable place for storage lots of things that are nowhere to store: tires, bicycles, lawn mowers, skis, tools or children’s toys – you can mentioned endlessly. In our house plans garages are usually built or built into the main body of the building. In this category you can find traditional houses with garage as well as a modern buildings, one-storey and a storey houses, and small houses and houses with usable attic. House plans with garage is a great option for customers who dream never again to scrape the frozen window in winter, and of those who do not want to run around the property with grill wondering: where to hide it. We invite you to read the offer:
Usable area :
114.28 m2
Built-up area
112.69 m2
The width of the plot:
17.73 m
Height to ridge:
8,17 m / 26,78 ft
Roof angle
42 degrees
A cost of the implementation:
107 700,00 EUR
Usable area :
139.96 m2
Built-up area
131.82 m2
The width of the plot:
21.63 m
Height to ridge:
7,61 m / 24,96 ft
Roof angle
42 degrees
A cost of the implementation:
124 600,00 EUR
Usable area :
195.13 m2
Built-up area
162.5 m2
The width of the plot:
22.96 m
Height to ridge:
7,82 m / 25,65 ft
Roof angle
35 i 40 degrees
A cost of the implementation:
135 200,00 EUR
Usable area :
119.84 m2
Built-up area
121.48 m2
The width of the plot:
20.22 m
Height to ridge:
7,00 m / 22,96 ft
Roof angle
38 i 45 degrees
A cost of the implementation:
105 800,00 EUR
Usable area :
119.84 m2
Built-up area
127.69 m2
The width of the plot:
20.22 m
Height to ridge:
7,00 m / 22,96 ft
Roof angle
45 i 38 degrees
A cost of the implementation:
112 700,00 EUR
Usable area :
104.63 m2
Built-up area
151.98 m2
The width of the plot:
23.68 m
Height to ridge:
5,12 m / 16,79 ft
Roof angle
24 degrees
A cost of the implementation:
98 000,00 EUR
Usable area :
129.48 m2
Built-up area
110.21 m2
The width of the plot:
17.98 m
Height to ridge:
8,85 m / 29,03 ft
Roof angle
30 degrees
A cost of the implementation:
123 000,00 EUR
Usable area :
202.94 m2
Built-up area
160.12 m2
The width of the plot:
25.14 m
Height to ridge:
8,57 m / 28,11 ft
Roof angle
40 degrees
A cost of the implementation:
144 300,00 EUR
Usable area :
202.94 m2
Built-up area
160.12 m2
The width of the plot:
25.14 m
Height to ridge:
8,57 m / 28,11 ft
Roof angle
40 degrees
A cost of the implementation:
148 600,00 EUR
Usable area :
121.27 m2
Built-up area
186.32 m2
The width of the plot:
20.8 m
Height to ridge:
7,12 m / 23,35 ft
Roof angle
30 degrees
A cost of the implementation:
133 000,00 EUR
Usable area :
112.1 m2
Built-up area
118.73 m2
The width of the plot:
22.11 m
Height to ridge:
7,20 m / 23,62 ft
Roof angle
38 degrees
A cost of the implementation:
109 200,00 EUR
Usable area :
159.7 m2
Built-up area
133.41 m2
The width of the plot:
23.16 m
Height to ridge:
7,70 m / 25,27 ft
Roof angle
38 degrees
A cost of the implementation:
126 000,00 EUR
Usable area :
162.28 m2
Built-up area
135.93 m2
The width of the plot:
22.16 m
Height to ridge:
7,70 m/ 25,25 ft
Roof angle
38 degrees
A cost of the implementation:
126 900,00 EUR
Usable area :
170.22 m2
Built-up area
135.93 m2
The width of the plot:
24.11 m
Height to ridge:
7,70 m (8,10 m z podmurówką)
Roof angle
38 stopni
A cost of the implementation:
131 400,00 EUR
Usable area :
112.1 m2
Built-up area
118.73 m2
The width of the plot:
22.11 m
Height to ridge:
7,20 m (7,60 m z podmurówką)
Roof angle
38 stopni
A cost of the implementation:
116 200,00 EUR
Usable area :
145.34 m2
Built-up area
138.2 m2
The width of the plot:
23.81 m
Height to ridge:
7,70 m / 25,26 m
Roof angle
38 degrees
A cost of the implementation:
128 800,00 EUR
Usable area :
109.19 m2
Built-up area
166.22 m2
The width of the plot:
22.07 m
Height to ridge:
7,08m / 23,22 ft
Roof angle
30 degrees
A cost of the implementation:
119 400,00 EUR
Usable area :
118.23 m2
Built-up area
188.43 m2
The width of the plot:
22.15 m
Height to ridge:
5,98 m / 19,61 ft
Roof angle
30 degrees
A cost of the implementation:
128 510,00 EUR
Usable area :
142.85 m2
Built-up area
120.76 m2
The width of the plot:
18.21 m
Height to ridge:
7,78 m / 25,52 ft
Roof angle
32 degrees+ flat roof
A cost of the implementation:
139 000,00 EUR
Usable area :
170.05 m2
Built-up area
160.06 m2
The width of the plot:
23.94 m
Height to ridge:
8,55 m/28,04 ft
Roof angle
40 degrees
A cost of the implementation:
176 240,00 EUR
Usable area :
179.11 m2
Built-up area
160.06 m2
The width of the plot:
23.94 m
Height to ridge:
8,55 m/28,04 ft
Roof angle
40 degrees
A cost of the implementation:
149 760,00 EUR
Usable area :
115.71 m2
Built-up area
126.84 m2
The width of the plot:
21.49 m
Height to ridge:
7,45 m / 24,436 ft
Roof angle
38 degrees
A cost of the implementation:
127 300,00 EUR
Usable area :
101.78 m2
Built-up area
100.47 m2
The width of the plot:
19.55 m
Height to ridge:
8,13 m / 26,67 ft
Roof angle
42 degrees
A cost of the implementation:
99 900,00 EUR
Usable area :
67.83 m2
Built-up area
108.32 m2
The width of the plot:
21.5 m
Height to ridge:
5,67 m / 18,60 ft
Roof angle
30 degrees
A cost of the implementation:
84 000,00 EUR
Usable area :
93.35 m2
Built-up area
92.2 m2
The width of the plot:
14.96 m
Height to ridge:
7,40 m / 24,27 ft
Roof angle
42 degrees
A cost of the implementation:
83 600,00 EUR
Usable area :
141.71 m2
Built-up area
140.29 m2
The width of the plot:
21.52 m
Height to ridge:
8,14 m / 26,70 ft
Roof angle
38 degrees
A cost of the implementation:
135 000,00 EUR
Usable area :
156.41 m2
Built-up area
145.74 m2
The width of the plot:
21.61 m
Height to ridge:
7,80 m / 25,58 ft
Roof angle
40 degrees
A cost of the implementation:
134 800,00 EUR
Usable area :
84.83 m2
Built-up area
129.78 m2
The width of the plot:
22.68 m
Height to ridge:
5,08 m / 16,66 ft
Roof angle
24 degrees
A cost of the implementation:
74 100,00 EUR
Usable area :
165.45 m2
Built-up area
130.31 m2
The width of the plot:
17.75 m
Height to ridge:
8,25 m / 27,06 ft
Roof angle
42 degrees
A cost of the implementation:
147 700,00 EUR
Usable area :
163.35 m2
Built-up area
130.62 m2
The width of the plot:
18 m
Height to ridge:
8,43 m / 27,65 ft
Roof angle
25 degrees
A cost of the implementation:
139 900,00 EUR
Usable area :
171.15 m2
Built-up area
157.43 m2
The width of the plot:
25.32 m
Height to ridge:
8,55 / 28,044 ft
Roof angle
34, 39 i 45 degrees
A cost of the implementation:
135 300,00 EUR
Usable area :
187.05 m2
Built-up area
157.43 m2
The width of the plot:
25.32 m
Height to ridge:
8,55 / 28,04 ft
Roof angle
34, 39 i 45 degrees
A cost of the implementation:
144 300,00 EUR
Usable area :
143.14 m2
Built-up area
131.33 m2
The width of the plot:
22.21 m
Height to ridge:
8,13 m / 26,65 ft
Roof angle
42 degrees
A cost of the implementation:
125 700,00 EUR
Usable area :
143.14 m2
Built-up area
131.33 m2
The width of the plot:
22.21 m
Height to ridge:
8,13 m / 26,67 ft
Roof angle
42 degrees
A cost of the implementation:
130 800,00 EUR
Usable area :
125.67 m2
Built-up area
124.37 m2
The width of the plot:
22.14 m
Height to ridge:
8,44 m / 27,68 ft
Roof angle
40 degrees
A cost of the implementation:
124 010,00 EUR
Usable area :
145.85 m2
Built-up area
120.29 m2
The width of the plot:
16.16 m
Height to ridge:
9,14 m / 29,98 ft
Roof angle
38 degrees
A cost of the implementation:
121 800,00 EUR
Usable area :
139.91 m2
Built-up area
118.23 m2
The width of the plot:
21.2 m
Height to ridge:
8,19 m / 26,86 ft
Roof angle
25 i 29 degrees
A cost of the implementation:
122 600,00 EUR
Usable area :
127.12 m2
Built-up area
132.22 m2
The width of the plot:
18.18 m
Height to ridge:
8,58 m / 28,14 ft
Roof angle
42 degrees
A cost of the implementation:
121 500,00 EUR
Usable area :
75.51 m2
Built-up area
127.47 m2
The width of the plot:
20.06 m
Height to ridge:
6,10 m / 20,01 ft
Roof angle
30 degrees
A cost of the implementation:
78 470,00 EUR
Usable area :
114.48 m2
Built-up area
139.57 m2
The width of the plot:
21.1 m
Height to ridge:
6,39 m / 20,96 ft
Roof angle
30 degrees
A cost of the implementation:
113 090,00 EUR
Usable area :
82.43 m2
Built-up area
139.57 m2
The width of the plot:
21.1 m
Height to ridge:
6,39 m / 20,96 ft
Roof angle
30 degrees
A cost of the implementation:
102 690,00 EUR
Usable area :
176.3 m2
Built-up area
146.74 m2
The width of the plot:
25.94 m
Height to ridge:
8,45 m / 27,72 ft
Roof angle
40 degrees
A cost of the implementation:
138 800,00 EUR
Usable area :
149.9 m2
Built-up area
121 m2
The width of the plot:
19.89 m
Height to ridge:
7,58 m / 24,86 ft
Roof angle
40 degrees
A cost of the implementation:
115 500,00 EUR
Usable area :
124.32 m2
Built-up area
121.97 m2
The width of the plot:
17.95 m
Height to ridge:
7,50 m / 24,6 ft
Roof angle
38 i 32 degrees
A cost of the implementation:
122 800,00 EUR
Usable area :
154.65 m2
Built-up area
147.98 m2
The width of the plot:
19.9 m
Height to ridge:
9,27 m / 30,41 ft
Roof angle
40 degrees
A cost of the implementation:
131 000,00 EUR
Usable area :
89.78 m2
Built-up area
141.66 m2
The width of the plot:
24.04 m
Height to ridge:
6,60 m / 21,6 ft
Roof angle
35 degrees
A cost of the implementation:
85 500,00 EUR
Usable area :
89.78 m2
Built-up area
135.67 m2
The width of the plot:
23.68 m
Height to ridge:
5,01 m / 16,43 ft
Roof angle
24 degrees
A cost of the implementation:
80 300,00 EUR
Usable area :
89.86 m2
Built-up area
144.82 m2
The width of the plot:
24.2 m
Height to ridge:
5,31 m / 17,42 ft
Roof angle
25 degrees
A cost of the implementation:
88 500,00 EUR



