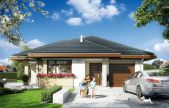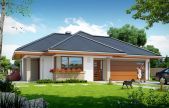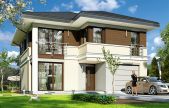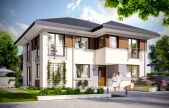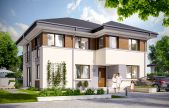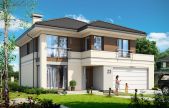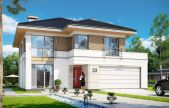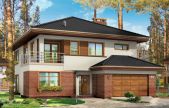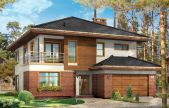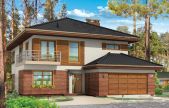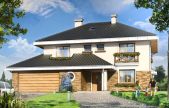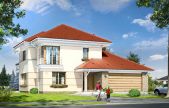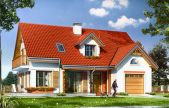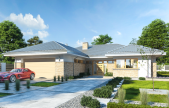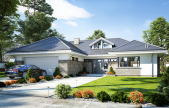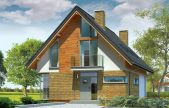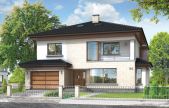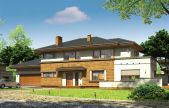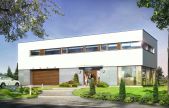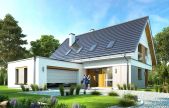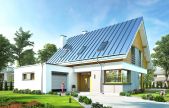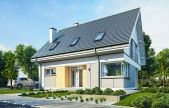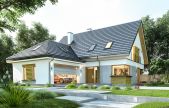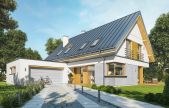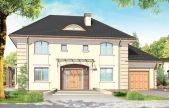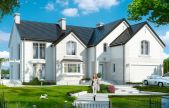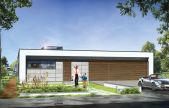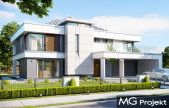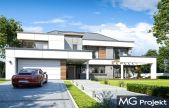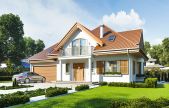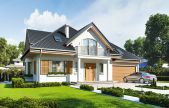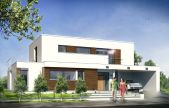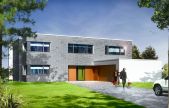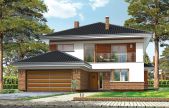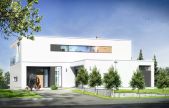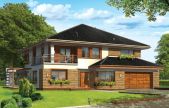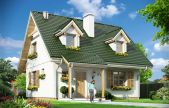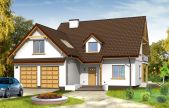This website uses cookies.
By using this website you consent to the use of cookies, according to the current browser settings.Urban house plans
We decided to define urban house as a house which will fit well in the closer detached houses, in a location where close around there are neighboring houses and plots are slightly smaller than the far outside of town. We do not distinguish between style here, because it's not obvious that the urban house can be thoroughly modern - that's not true. It might as well be building with traditional architecture. The main features of this house are: its elegance, restraint in architectural expression that will harmonize with a close proximity, use of good quality materials and interesting detail of the facade, compactness allows for the construction of a limited space. In this category you will find house plans corresponding to these requirements. Here are urban houses, story houses with utility attics, and small houses. We invite you to familiarize with our offer:
Usable area :
102.15 m2
Built-up area
158.97 m2
The width of the plot:
19.84 m
Height to ridge:
5,94 m / 19,48 ft
Roof angle
30 degrees
A cost of the implementation:
118 900,00 EUR
Usable area :
102.48 m2
Built-up area
176.81 m2
The width of the plot:
21.44 m
Height to ridge:
5,94 m/19,48 ft
Roof angle
30 degrees
A cost of the implementation:
128 420,00 EUR
Usable area :
134.26 m2
Built-up area
101.72 m2
The width of the plot:
16.7 m
Height to ridge:
8,40 m / 27,55 ft
Roof angle
25 degrees
A cost of the implementation:
114 400,00 EUR
Usable area :
172.21 m2
Built-up area
115.53 m2
The width of the plot:
18.56 m
Height to ridge:
8,22 m/26,96 ft
Roof angle
22 degrees
A cost of the implementation:
135 820,00 EUR
Usable area :
172.21 m2
Built-up area
115.53 m2
The width of the plot:
18.56 m
Height to ridge:
8,22 m/26,96 ft
Roof angle
22 degrees
A cost of the implementation:
115 280,00 EUR
Usable area :
149.61 m2
Built-up area
136.21 m2
The width of the plot:
19.64 m
Height to ridge:
8,40 m/27,55 ft
Roof angle
25 degrees
A cost of the implementation:
137 690,00 EUR
Usable area :
134.26 m2
Built-up area
121.72 m2
The width of the plot:
19.6 m
Height to ridge:
8,40 m/27,55 ft
Roof angle
25 degrees
A cost of the implementation:
128 320,00 EUR
Usable area :
223.26 m2
Built-up area
177.03 m2
The width of the plot:
19.3 m
Height to ridge:
9,51 m (9,81 m z podmurówką)
Roof angle
25 stopni
A cost of the implementation:
167 600,00 EUR
Usable area :
223.26 m2
Built-up area
177.03 m2
The width of the plot:
19.3 m
Height to ridge:
9,51 m / 31,19 ft
Roof angle
25 degrees
A cost of the implementation:
167 300,00 EUR
Usable area :
229.38 m2
Built-up area
186.37 m2
The width of the plot:
20 m
Height to ridge:
9,51 m / 31,19 ft
Roof angle
25 degrees
A cost of the implementation:
178 500,00 EUR
Usable area :
163.71 m2
Built-up area
150.91 m2
The width of the plot:
22.22 m
Height to ridge:
8,87 m / 29,09 ft
Roof angle
30 degrees
A cost of the implementation:
146 700,00 EUR
Usable area :
149.71 m2
Built-up area
150.35 m2
The width of the plot:
20.62 m
Height to ridge:
8,96 m / 29,39 ft
Roof angle
30 degrees
A cost of the implementation:
139 800,00 EUR
Usable area :
150.89 m2
Built-up area
133.01 m2
The width of the plot:
21.56 m
Height to ridge:
8,23 m / 26,99 ft
Roof angle
42 degrees
A cost of the implementation:
132 900,00 EUR
Usable area :
175.58 m2
Built-up area
277.14 m2
The width of the plot:
24.4 m
Height to ridge:
5,65 m / 18,53 ft
Roof angle
25 degrees
A cost of the implementation:
180 560,00 EUR
Usable area :
201 m2
Built-up area
313.98 m2
The width of the plot:
27.91 m
Height to ridge:
6,33 m / 20,76 ft
Roof angle
30 degrees
A cost of the implementation:
201 130,00 EUR
Usable area :
155.06 m2
Built-up area
113.85 m2
The width of the plot:
16.86 m
Height to ridge:
8,74 m / 28,67 ft
Roof angle
45 degrees
A cost of the implementation:
114 000,00 EUR
Usable area :
185.42 m2
Built-up area
139.11 m2
The width of the plot:
19 m
Height to ridge:
9,49 m (9,94 m z podmurówką)
Roof angle
25 stopni
A cost of the implementation:
184 100,00 EUR
Usable area :
190.03 m2
Built-up area
196.95 m2
The width of the plot:
31 m
Height to ridge:
8,89 m (9,26 m z podmurówką)
Roof angle
25 stopni
A cost of the implementation:
194 400,00 EUR
Usable area :
309.43 m2
Built-up area
250.59 m2
The width of the plot:
28.56 m
Height to ridge:
6,90 m (7,15 m z podmurówką)
Roof angle
dach płaski
A cost of the implementation:
284 200,00 EUR
Usable area :
156.1 m2
Built-up area
157.16 m2
The width of the plot:
21.44 m
Height to ridge:
8,94 m/29,32 ft
Roof angle
45 degrees + flat roof
A cost of the implementation:
142 740,00 EUR
Usable area :
130.62 m2
Built-up area
129.16 m2
The width of the plot:
20.44 m
Height to ridge:
8,94 m/29,32 ft
Roof angle
45 degrees
A cost of the implementation:
117 690,00 EUR
Usable area :
119.34 m2
Built-up area
89.65 m2
The width of the plot:
18.82 m
Height to ridge:
8,94 m/29,32 ft
Roof angle
45 degrees
A cost of the implementation:
97 060,00 EUR
Usable area :
164.31 m2
Built-up area
157.16 m2
The width of the plot:
21.44 m
Height to ridge:
8,94 m/29,32 ft
Roof angle
45 & 35 degrees
A cost of the implementation:
147 190,00 EUR
Usable area :
169.46 m2
Built-up area
169.73 m2
The width of the plot:
22.94 m
Height to ridge:
8,94 m/29,32 ft
Roof angle
45 degrees + flat roof
A cost of the implementation:
156 590,00 EUR
Usable area :
189.88 m2
Built-up area
150.1 m2
The width of the plot:
23.83 m
Height to ridge:
9,12 m / 29,91 ft
Roof angle
33 i 38 degrees
A cost of the implementation:
151 900,00 EUR
Usable area :
286.17 m2
Built-up area
222.54 m2
The width of the plot:
25.58 m
Height to ridge:
8,94 m / 29,32 ft
Roof angle
35,7 i 40 degrees
A cost of the implementation:
246 600,00 EUR
Usable area :
257 m2
Built-up area
369.17 m2
The width of the plot:
23.82 m
Height to ridge:
3,65 m / 11,97 ft
Roof angle
2%
A cost of the implementation:
284 300,00 EUR
Usable area :
262.39 m2
Built-up area
212.94 m2
The width of the plot:
25.1 m
Height to ridge:
9,00 m / 29,52 ft
Roof angle
30 degrees + flat roof
A cost of the implementation:
271 530,00 EUR
Usable area :
327.82 m2
Built-up area
260.37 m2
The width of the plot:
29.5 m
Height to ridge:
9,94 m / 32,60 ft
Roof angle
35 degrees
A cost of the implementation:
289 350,00 EUR
Usable area :
134.12 m2
Built-up area
150.15 m2
The width of the plot:
24.12 m
Height to ridge:
8,39 m/27,52 ft
Roof angle
40 degrees
A cost of the implementation:
145 220,00 EUR
Usable area :
153.78 m2
Built-up area
150.15 m2
The width of the plot:
24.12 m
Height to ridge:
8,39 m/27,52 ft
Roof angle
40 degrees
A cost of the implementation:
145 220,00 EUR
Usable area :
221.92 m2
Built-up area
170.93 m2
The width of the plot:
26.95 m
Height to ridge:
6,90 m / 22,63 ft
Roof angle
flat roof
A cost of the implementation:
246 000,00 EUR
Usable area :
374.23 m2
Built-up area
313.36 m2
The width of the plot:
26.48 m
Height to ridge:
7.11 / 23,32 ft
Roof angle
flat roof
A cost of the implementation:
340 000,00 EUR
Usable area :
206.93 m2
Built-up area
187.57 m2
The width of the plot:
20.95 m
Height to ridge:
9,56 m / 31,36 ft
Roof angle
25 degrees
A cost of the implementation:
192 400,00 EUR
Usable area :
223.89 m2
Built-up area
208.21 m2
The width of the plot:
24 m
Height to ridge:
6,91 m / 22,66 ft
Roof angle
flat roof
A cost of the implementation:
261 700,00 EUR
Usable area :
299.13 m2
Built-up area
225.36 m2
The width of the plot:
24.93 m
Height to ridge:
9,91 m / 32,50 ft
Roof angle
25 i 30 degrees
A cost of the implementation:
205 600,00 EUR
Usable area :
87.6 m2
Built-up area
63.28 m2
The width of the plot:
16.74 m
Height to ridge:
7,62 m / 24,99 ft
Roof angle
45 degrees
A cost of the implementation:
64 400,00 EUR
Usable area :
181.67 m2
Built-up area
149.41 m2
The width of the plot:
20.5 m
Height to ridge:
8,98 m / 29,45 ft
Roof angle
42 degrees
A cost of the implementation:
139 900,00 EUR



