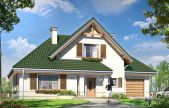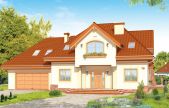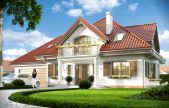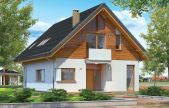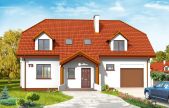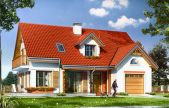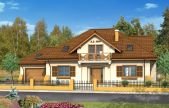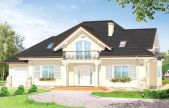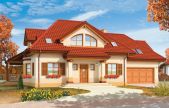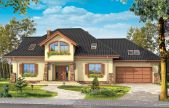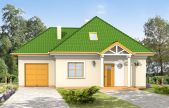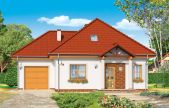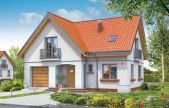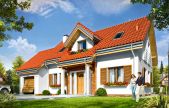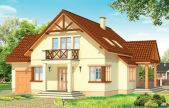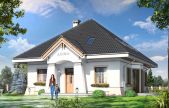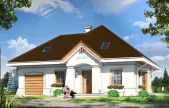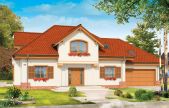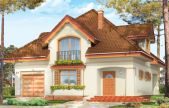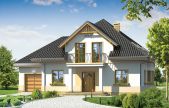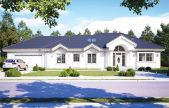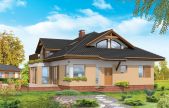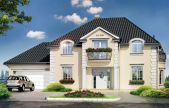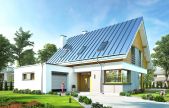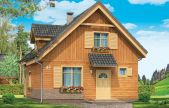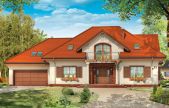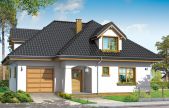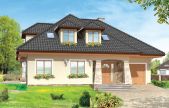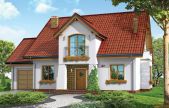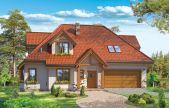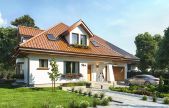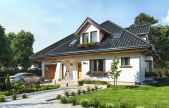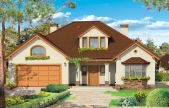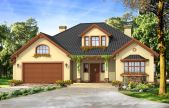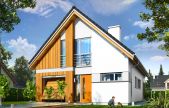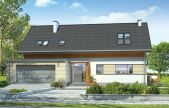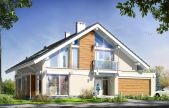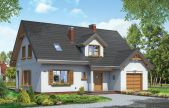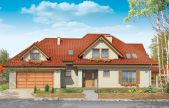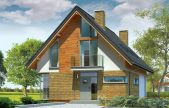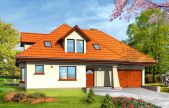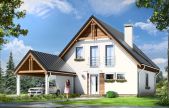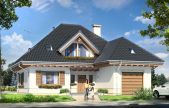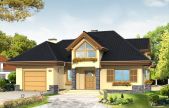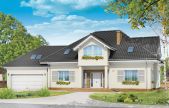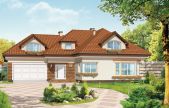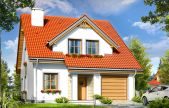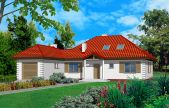This website uses cookies.
By using this website you consent to the use of cookies, according to the current browser settings.House plans with attic
 In this category you will find small house plans with gabled roof, with an area of 60 m2, and a representative villas with an area of 250 m2 and more. House plans with attic is the most popular choice of most investors who decide to build a house in Poland. House plans with the attic are popular for economic reasons - they are the best deals on the implementation, they does not require as much plot as bungalows, while they have a more human scale than story houses - thanks to eaves going down below the roof. Houses with attics less shielding the garden, what with a small plot can make a big difference. And finally - most of the provisions in the local municipalities plans foresee detached houses, houses with attics, with a relatively sharp angle of slope of the roof. In our offer you will find both houses with gable and hipped roofs, with dormer or roof windows. Houses with attics with traditional architecture and modern house plans. We invite you to familiarize with our offer
In this category you will find small house plans with gabled roof, with an area of 60 m2, and a representative villas with an area of 250 m2 and more. House plans with attic is the most popular choice of most investors who decide to build a house in Poland. House plans with the attic are popular for economic reasons - they are the best deals on the implementation, they does not require as much plot as bungalows, while they have a more human scale than story houses - thanks to eaves going down below the roof. Houses with attics less shielding the garden, what with a small plot can make a big difference. And finally - most of the provisions in the local municipalities plans foresee detached houses, houses with attics, with a relatively sharp angle of slope of the roof. In our offer you will find both houses with gable and hipped roofs, with dormer or roof windows. Houses with attics with traditional architecture and modern house plans. We invite you to familiarize with our offer
Usable area :
160.09 m2
Built-up area
147.47 m2
The width of the plot:
22.56 m
Height to ridge:
8,42 m / 27,62 ft
Roof angle
42 degrees
A cost of the implementation:
145 200,00 EUR
Usable area :
197.12 m2
Built-up area
210.03 m2
The width of the plot:
26 m
Height to ridge:
9,41 m / 30,86 ft
Roof angle
37 i 47 degrees
A cost of the implementation:
190 200,00 EUR
Usable area :
161.51 m2
Built-up area
170.98 m2
The width of the plot:
25.38 m
Height to ridge:
8,78 m / 28,80 ft
Roof angle
40 degrees
A cost of the implementation:
155 900,00 EUR
Usable area :
137.81 m2
Built-up area
98.13 m2
The width of the plot:
16.86 m
Height to ridge:
8,42 m / 27,62 ft
Roof angle
42 degrees
A cost of the implementation:
108 300,00 EUR
Usable area :
189.6 m2
Built-up area
150.73 m2
The width of the plot:
22.72 m
Height to ridge:
8,26 m / 27,09 ft
Roof angle
38,5 degrees
A cost of the implementation:
133 100,00 EUR
Usable area :
150.89 m2
Built-up area
133.01 m2
The width of the plot:
21.56 m
Height to ridge:
8,23 m / 26,99 ft
Roof angle
42 degrees
A cost of the implementation:
132 900,00 EUR
Usable area :
213.45 m2
Built-up area
199.12 m2
The width of the plot:
28.23 m
Height to ridge:
8,41 m / 27,59 ft
Roof angle
36 degrees
A cost of the implementation:
170 900,00 EUR
Usable area :
209.43 m2
Built-up area
193.13 m2
The width of the plot:
26.23 m
Height to ridge:
8,41 m / 27,58 ft
Roof angle
36 i 38 degrees
A cost of the implementation:
164 500,00 EUR
Usable area :
184.97 m2
Built-up area
175.9 m2
The width of the plot:
28.01 m
Height to ridge:
8,55 m / 28,04 ft
Roof angle
45, 34 i 39 stopni
A cost of the implementation:
153 000,00 EUR
Usable area :
234.63 m2
Built-up area
214.55 m2
The width of the plot:
28.73 m
Height to ridge:
8,61 m / 28,24 ft
Roof angle
36 i 38 degrees
A cost of the implementation:
185 000,00 EUR
Usable area :
119.84 m2
Built-up area
121.48 m2
The width of the plot:
20.22 m
Height to ridge:
7,00 m / 22,96 ft
Roof angle
38 i 45 degrees
A cost of the implementation:
105 800,00 EUR
Usable area :
119.84 m2
Built-up area
127.69 m2
The width of the plot:
20.22 m
Height to ridge:
7,00 m / 22,96 ft
Roof angle
45 i 38 degrees
A cost of the implementation:
112 700,00 EUR
Usable area :
139.9 m2
Built-up area
118.56 m2
The width of the plot:
18.61 m
Height to ridge:
7,84 m / 25,72 ft
Roof angle
45 degrees
A cost of the implementation:
113 000,00 EUR
Usable area :
139.96 m2
Built-up area
131.82 m2
The width of the plot:
21.63 m
Height to ridge:
7,61 m / 24,96 ft
Roof angle
42 degrees
A cost of the implementation:
124 600,00 EUR
Usable area :
149.9 m2
Built-up area
121 m2
The width of the plot:
19.89 m
Height to ridge:
7,58 m / 24,86 ft
Roof angle
40 degrees
A cost of the implementation:
115 500,00 EUR
Usable area :
138.68 m2
Built-up area
114.65 m2
The width of the plot:
18.6 m
Height to ridge:
8,14 m / 26,70 ft
Roof angle
38 degrees
A cost of the implementation:
105 900,00 EUR
Usable area :
141.71 m2
Built-up area
140.29 m2
The width of the plot:
21.52 m
Height to ridge:
8,14 m / 26,70 ft
Roof angle
38 degrees
A cost of the implementation:
135 000,00 EUR
Usable area :
199.79 m2
Built-up area
194.22 m2
The width of the plot:
27.84 m
Height to ridge:
8,24 m / 27,03 ft
Roof angle
36 i 38 degrees
A cost of the implementation:
163 600,00 EUR
Usable area :
154.65 m2
Built-up area
147.98 m2
The width of the plot:
19.9 m
Height to ridge:
9,27 m / 30,41 ft
Roof angle
40 degrees
A cost of the implementation:
131 000,00 EUR
Usable area :
176.42 m2
Built-up area
164.42 m2
The width of the plot:
22.79 m
Height to ridge:
9,02 m / 29,59 ft
Roof angle
38 degrees
A cost of the implementation:
143 100,00 EUR
Usable area :
173.9 m2
Built-up area
271.79 m2
The width of the plot:
33.61 m
Height to ridge:
6,81 m / 22,34 ft
Roof angle
30 degrees
A cost of the implementation:
205 230,00 EUR
Usable area :
205.69 m2
Built-up area
223.53 m2
The width of the plot:
27.62 m
Height to ridge:
7,14 m / 23,42 ft
Roof angle
30 degrees
A cost of the implementation:
168 800,00 EUR
Usable area :
205.45 m2
Built-up area
191.89 m2
The width of the plot:
25.45 m
Height to ridge:
8,70 m / 28,54 ft
Roof angle
31 i 40 degrees
A cost of the implementation:
175 700,00 EUR
Usable area :
130.62 m2
Built-up area
129.16 m2
The width of the plot:
20.44 m
Height to ridge:
8,94 m/29,32 ft
Roof angle
45 degrees
A cost of the implementation:
117 690,00 EUR
Usable area :
111.04 m2
Built-up area
87.55 m2
The width of the plot:
14.48 m
Height to ridge:
7,41 m / 24,30 ft
Roof angle
42 degrees
A cost of the implementation:
82 000,00 EUR
Usable area :
232.51 m2
Built-up area
221.96 m2
The width of the plot:
28.95 m
Height to ridge:
8,58 m / 28,14 ft
Roof angle
36 i 38 degrees
A cost of the implementation:
185 800,00 EUR
Usable area :
156.41 m2
Built-up area
145.74 m2
The width of the plot:
21.61 m
Height to ridge:
7,80 m / 25,58 ft
Roof angle
40 degrees
A cost of the implementation:
134 800,00 EUR
Usable area :
184 m2
Built-up area
156.51 m2
The width of the plot:
21.92 m
Height to ridge:
8,63 m / 28,31 ft
Roof angle
40 degrees
A cost of the implementation:
141 600,00 EUR
Usable area :
172.9 m2
Built-up area
153.75 m2
The width of the plot:
22.67 m
Height to ridge:
8,92 m / 29,26 ft
Roof angle
40 degrees
A cost of the implementation:
140 600,00 EUR
Usable area :
177.79 m2
Built-up area
161.38 m2
The width of the plot:
24.05 m
Height to ridge:
8,56 m / 28,08 ft
Roof angle
45 degrees
A cost of the implementation:
150 100,00 EUR
Usable area :
186.46 m2
Built-up area
178.6 m2
The width of the plot:
23.78 m
Height to ridge:
8,70 m/28,54 ft
Roof angle
40 degrees
A cost of the implementation:
166 600,00 EUR
Usable area :
209.35 m2
Built-up area
178.6 m2
The width of the plot:
23.78 m
Height to ridge:
8,70 m/28,54 ft
Roof angle
40 degrees
A cost of the implementation:
169 800,00 EUR
Usable area :
182.32 m2
Built-up area
185.69 m2
The width of the plot:
23.1 m
Height to ridge:
7,90 m / 25,91 ft
Roof angle
35 degrees
A cost of the implementation:
156 400,00 EUR
Usable area :
182.32 m2
Built-up area
196.37 m2
The width of the plot:
24.99 m
Height to ridge:
7,90 m / 25,91 ft
Roof angle
35 degrees
A cost of the implementation:
165 000,00 EUR
Usable area :
123.25 m2
Built-up area
111.75 m2
The width of the plot:
16.15 m
Height to ridge:
7,77 m / 25,49 ft
Roof angle
42 degrees
A cost of the implementation:
105 400,00 EUR
Usable area :
205.05 m2
Built-up area
181.52 m2
The width of the plot:
24.19 m
Height to ridge:
8,64 m / 28,34 ft
Roof angle
40 degrees
A cost of the implementation:
165 000,00 EUR
Usable area :
277.88 m2
Built-up area
184.7 m2
The width of the plot:
23.58 m
Height to ridge:
8,70 m / 28,53 ft
Roof angle
32 degrees
A cost of the implementation:
207 300,00 EUR
Usable area :
161.61 m2
Built-up area
140.21 m2
The width of the plot:
21.16 m
Height to ridge:
8,53 m / 27,98 ft
Roof angle
42 i 38 degrees
A cost of the implementation:
130 300,00 EUR
Usable area :
221.7 m2
Built-up area
216.73 m2
The width of the plot:
30.95 m
Height to ridge:
9,03 m / 29,62 ft
Roof angle
38 i 42 degrees
A cost of the implementation:
195 800,00 EUR
Usable area :
155.06 m2
Built-up area
113.85 m2
The width of the plot:
16.86 m
Height to ridge:
8,74 m / 28,67 ft
Roof angle
45 degrees
A cost of the implementation:
114 000,00 EUR
Usable area :
178.94 m2
Built-up area
169.22 m2
The width of the plot:
23.65 m
Height to ridge:
8,70 m / 28,54 ft
Roof angle
40 degrees
A cost of the implementation:
151 200,00 EUR
Usable area :
117.5 m2
Built-up area
90.25 m2
The width of the plot:
17.61 m
Height to ridge:
8,42 m / 27,62 ft
Roof angle
45 degrees
A cost of the implementation:
87 400,00 EUR
Usable area :
155.59 m2
Built-up area
138.37 m2
The width of the plot:
20.72 m
Height to ridge:
8,86 m / 29,06 ft
Roof angle
42 degrees
A cost of the implementation:
146 500,00 EUR
Usable area :
195.13 m2
Built-up area
162.5 m2
The width of the plot:
22.96 m
Height to ridge:
7,82 m / 25,65 ft
Roof angle
35 i 40 degrees
A cost of the implementation:
135 200,00 EUR
Usable area :
243.54 m2
Built-up area
232.39 m2
The width of the plot:
29.97 m
Height to ridge:
8,60 m / 28,21 ft
Roof angle
36 i 38 degrees
A cost of the implementation:
209 300,00 EUR
Usable area :
202.12 m2
Built-up area
219.5 m2
The width of the plot:
27.67 m
Height to ridge:
8,81 m / 28,90 ft
Roof angle
38 degrees
A cost of the implementation:
188 300,00 EUR
Usable area :
145.85 m2
Built-up area
120.29 m2
The width of the plot:
16.16 m
Height to ridge:
9,14 m / 29,98 ft
Roof angle
38 degrees
A cost of the implementation:
121 800,00 EUR
Usable area :
107.39 m2
Built-up area
133.66 m2
The width of the plot:
23.34 m
Height to ridge:
6,51 m / 21,35 ft
Roof angle
36 degrees
A cost of the implementation:
105 100,00 EUR



