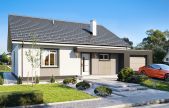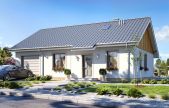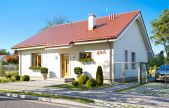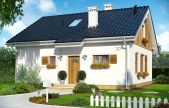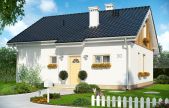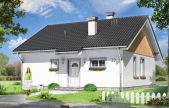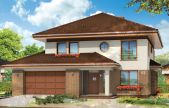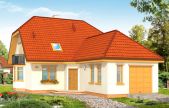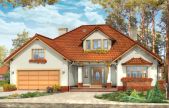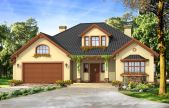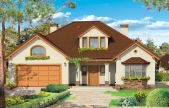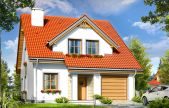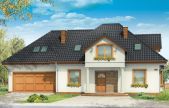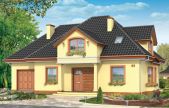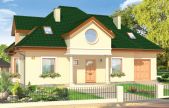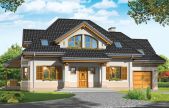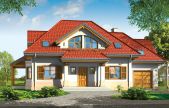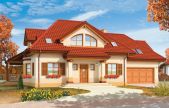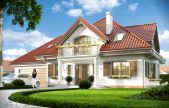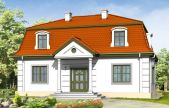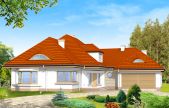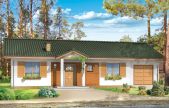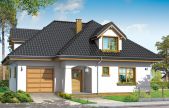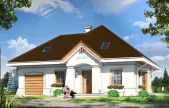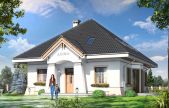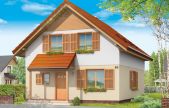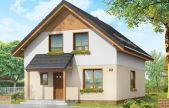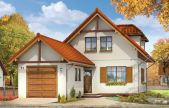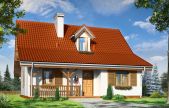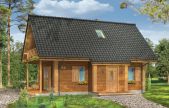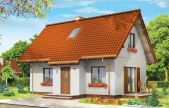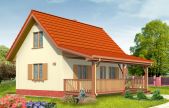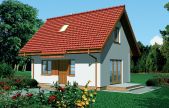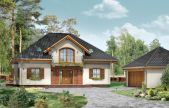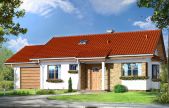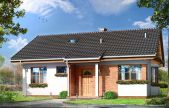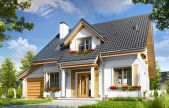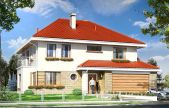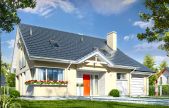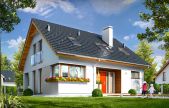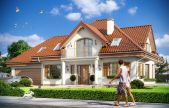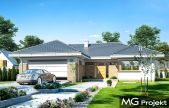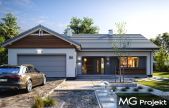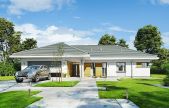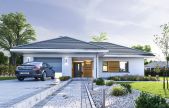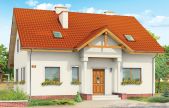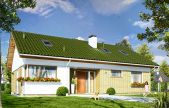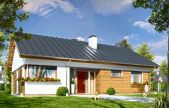This website uses cookies.
By using this website you consent to the use of cookies, according to the current browser settings.Traditional house plans
Traditional house plans
It is the broadest category in our offer. Traditional houses fits almost any environment, plot, neighborhood and building regulations. It is house plan easy to build for the future contractor. This category covers: small houses, bungalows, houses with usable attic, and storey houses, having a moderate style, matching the suburban neighborhoods of single-family houses. You can find here more than 200 proposals from small houses to large villas. We invite you to familiarize with our proposals:
Usable area :
114.48 m2
Built-up area
139.57 m2
The width of the plot:
21.1 m
Height to ridge:
6,39 m / 20,96 ft
Roof angle
30 degrees
A cost of the implementation:
113 090,00 EUR
Usable area :
75.51 m2
Built-up area
127.47 m2
The width of the plot:
20.06 m
Height to ridge:
6,10 m / 20,01 ft
Roof angle
30 degrees
A cost of the implementation:
78 470,00 EUR
Usable area :
87.47 m2
Built-up area
115.78 m2
The width of the plot:
18.76 m
Height to ridge:
6,39 m / 20,96 ft
Roof angle
30 degrees
A cost of the implementation:
85 250,00 EUR
Usable area :
100.66 m2
Built-up area
90.25 m2
The width of the plot:
17.5 m
Height to ridge:
6,27 m / 20,56 ft
Roof angle
30 degress
A cost of the implementation:
88 000,00 EUR
Usable area :
70.02 m2
Built-up area
90.25 m2
The width of the plot:
17.5 m
Height to ridge:
6,27 m / 20,57 ft
Roof angle
30 degrees
A cost of the implementation:
72 400,00 EUR
Usable area :
70.48 m2
Built-up area
90.25 m2
The width of the plot:
17.5 m
Height to ridge:
6,03 m / 19,78 ft
Roof angle
30 degrees
A cost of the implementation:
52 300,00 EUR
Usable area :
189.43 m2
Built-up area
197 m2
The width of the plot:
20.86 m
Height to ridge:
8,98 m / 29,45 ft
Roof angle
25 i 30 degrees
A cost of the implementation:
179 000,00 EUR
Usable area :
127.12 m2
Built-up area
132.22 m2
The width of the plot:
18.18 m
Height to ridge:
8,58 m / 28,14 ft
Roof angle
42 degrees
A cost of the implementation:
121 500,00 EUR
Usable area :
225.24 m2
Built-up area
222.25 m2
The width of the plot:
24.99 m
Height to ridge:
7,90 m / 25,91 ft
Roof angle
35 degrees
A cost of the implementation:
174 300,00 EUR
Usable area :
182.32 m2
Built-up area
196.37 m2
The width of the plot:
24.99 m
Height to ridge:
7,90 m / 25,91 ft
Roof angle
35 degrees
A cost of the implementation:
165 000,00 EUR
Usable area :
182.32 m2
Built-up area
185.69 m2
The width of the plot:
23.1 m
Height to ridge:
7,90 m / 25,91 ft
Roof angle
35 degrees
A cost of the implementation:
156 400,00 EUR
Usable area :
145.85 m2
Built-up area
120.29 m2
The width of the plot:
16.16 m
Height to ridge:
9,14 m / 29,98 ft
Roof angle
38 degrees
A cost of the implementation:
121 800,00 EUR
Usable area :
164.18 m2
Built-up area
149.89 m2
The width of the plot:
24.61 m
Height to ridge:
8,13 m / 26,67 ft
Roof angle
42 degrees
A cost of the implementation:
146 200,00 EUR
Usable area :
143.14 m2
Built-up area
131.33 m2
The width of the plot:
22.21 m
Height to ridge:
8,13 m / 26,67 ft
Roof angle
42 degrees
A cost of the implementation:
130 800,00 EUR
Usable area :
143.14 m2
Built-up area
131.33 m2
The width of the plot:
22.21 m
Height to ridge:
8,13 m / 26,65 ft
Roof angle
42 degrees
A cost of the implementation:
125 700,00 EUR
Usable area :
187.05 m2
Built-up area
157.43 m2
The width of the plot:
25.32 m
Height to ridge:
8,55 / 28,04 ft
Roof angle
34, 39 i 45 degrees
A cost of the implementation:
144 300,00 EUR
Usable area :
171.15 m2
Built-up area
157.43 m2
The width of the plot:
25.32 m
Height to ridge:
8,55 / 28,044 ft
Roof angle
34, 39 i 45 degrees
A cost of the implementation:
135 300,00 EUR
Usable area :
184.97 m2
Built-up area
175.9 m2
The width of the plot:
28.01 m
Height to ridge:
8,55 m / 28,04 ft
Roof angle
45, 34 i 39 stopni
A cost of the implementation:
153 000,00 EUR
Usable area :
161.51 m2
Built-up area
170.98 m2
The width of the plot:
25.38 m
Height to ridge:
8,78 m / 28,80 ft
Roof angle
40 degrees
A cost of the implementation:
155 900,00 EUR
Usable area :
146.29 m2
Built-up area
104.82 m2
The width of the plot:
19.25 m
Height to ridge:
7,65 m / 25,09 ft
Roof angle
24 i 75 degrees
A cost of the implementation:
111 000,00 EUR
Usable area :
312.15 m2
Built-up area
257.26 m2
The width of the plot:
28.1 m
Height to ridge:
8,86 m / 29,06 ft
Roof angle
38 i 50 degrees
A cost of the implementation:
228 500,00 EUR
Usable area :
84.83 m2
Built-up area
129.78 m2
The width of the plot:
22.68 m
Height to ridge:
5,08 m / 16,66 ft
Roof angle
24 degrees
A cost of the implementation:
74 100,00 EUR
Usable area :
156.41 m2
Built-up area
145.74 m2
The width of the plot:
21.61 m
Height to ridge:
7,80 m / 25,58 ft
Roof angle
40 degrees
A cost of the implementation:
134 800,00 EUR
Usable area :
141.71 m2
Built-up area
140.29 m2
The width of the plot:
21.52 m
Height to ridge:
8,14 m / 26,70 ft
Roof angle
38 degrees
A cost of the implementation:
135 000,00 EUR
Usable area :
138.68 m2
Built-up area
114.65 m2
The width of the plot:
18.6 m
Height to ridge:
8,14 m / 26,70 ft
Roof angle
38 degrees
A cost of the implementation:
105 900,00 EUR
Usable area :
113.16 m2
Built-up area
81.6 m2
The width of the plot:
16 m
Height to ridge:
7,65 m / 25,09 ft
Roof angle
38 degrees
A cost of the implementation:
97 300,00 EUR
Usable area :
113.16 m2
Built-up area
81.6 m2
The width of the plot:
16 m
Height to ridge:
7,65 m / 25,09 ft
Roof angle
38 degrees
A cost of the implementation:
98 700,00 EUR
Usable area :
93.35 m2
Built-up area
92.2 m2
The width of the plot:
14.96 m
Height to ridge:
7,40 m / 24,27 ft
Roof angle
42 degrees
A cost of the implementation:
83 600,00 EUR
Usable area :
78.03 m2
Built-up area
73.51 m2
The width of the plot:
17.34 m
Height to ridge:
6,93 m / 22,73 ft
Roof angle
45 i 25 degrees
A cost of the implementation:
67 600,00 EUR
Usable area :
63.32 m2
Built-up area
51.28 m2
The width of the plot:
16.66 m
Height to ridge:
6,68 m / 21,91 ft
Roof angle
45 degrees
A cost of the implementation:
54 000,00 EUR
Usable area :
58.33 m2
Built-up area
52.39 m2
The width of the plot:
16.8 m
Height to ridge:
6,68 m / 21,91 ft
Roof angle
45 degrees
A cost of the implementation:
51 900,00 EUR
Usable area :
60.47 m2
Built-up area
79.7 m2
The width of the plot:
16.84 m
Height to ridge:
6,56 m / 21,52 ft
Roof angle
45 i 16,5 degrees
A cost of the implementation:
51 900,00 EUR
Usable area :
53.43 m2
Built-up area
44.07 m2
The width of the plot:
15.8 m
Height to ridge:
6,56 m / 21,52 ft
Roof angle
45 degrees
A cost of the implementation:
42 100,00 EUR
Usable area :
181.11 m2
Built-up area
135.2 m2
The width of the plot:
21.87 m
Height to ridge:
8,12 m / 26,63 ft
Roof angle
36 i 38 degrees
A cost of the implementation:
134 000,00 EUR
Usable area :
67.83 m2
Built-up area
108.32 m2
The width of the plot:
21.5 m
Height to ridge:
5,67 m / 18,60 ft
Roof angle
30 degrees
A cost of the implementation:
84 000,00 EUR
Usable area :
67.83 m2
Built-up area
84.04 m2
The width of the plot:
18.06 m
Height to ridge:
5,67 m / 18,60 ft
Roof angle
30 degrees
A cost of the implementation:
66 800,00 EUR
Usable area :
101.78 m2
Built-up area
100.47 m2
The width of the plot:
19.55 m
Height to ridge:
8,13 m / 26,67 ft
Roof angle
42 degrees
A cost of the implementation:
99 900,00 EUR
Usable area :
180.53 m2
Built-up area
153.33 m2
The width of the plot:
22.97 m
Height to ridge:
9,40 m / 30,83 ft
Roof angle
38 i 30 degrees
A cost of the implementation:
172 200,00 EUR
Usable area :
115.71 m2
Built-up area
126.84 m2
The width of the plot:
21.49 m
Height to ridge:
7,45 m / 24,436 ft
Roof angle
38 degrees
A cost of the implementation:
127 300,00 EUR
Usable area :
118.15 m2
Built-up area
95.02 m2
The width of the plot:
18.76 m
Height to ridge:
7,45 m / 24,44 ft
Roof angle
38 degrees
A cost of the implementation:
108 700,00 EUR
Usable area :
170.05 m2
Built-up area
177.51 m2
The width of the plot:
26.87 m
Height to ridge:
8,55 m / 28,04 ft
Roof angle
40 degrees
A cost of the implementation:
174 400,00 EUR
Usable area :
141.78 m2
Built-up area
229.75 m2
The width of the plot:
23.68 m
Height to ridge:
5,55 m / 18,20 ft
Roof angle
25 degrees
A cost of the implementation:
138 930,00 EUR
Usable area :
122.67 m2
Built-up area
202.87 m2
The width of the plot:
24.43 m
Height to ridge:
6,53 m / 21,42 ft
Roof angle
25 degrees
A cost of the implementation:
132 230,00 EUR
Usable area :
164.48 m2
Built-up area
254.53 m2
The width of the plot:
27.52 m
Height to ridge:
6,41 m / 21,02 ft
Roof angle
30 degrees
A cost of the implementation:
151 300,00 EUR
Usable area :
118.23 m2
Built-up area
188.43 m2
The width of the plot:
22.15 m
Height to ridge:
5,98 m / 19,61 ft
Roof angle
30 degrees
A cost of the implementation:
128 510,00 EUR
Usable area :
142.29 m2
Built-up area
106.97 m2
The width of the plot:
18.96 m
Height to ridge:
7,60 m / 24,92 ft
Roof angle
35 degrees
A cost of the implementation:
106 900,00 EUR
Usable area :
95.53 m2
Built-up area
128.04 m2
The width of the plot:
22.19 m
Height to ridge:
6,38 m / 20,93 ft
Roof angle
30 degrees
A cost of the implementation:
101 900,00 EUR
Usable area :
95.53 m2
Built-up area
128.04 m2
The width of the plot:
21.19 m
Height to ridge:
6,38 m / 20,93 ft
Roof angle
30 degrees
A cost of the implementation:
89 200,00 EUR



