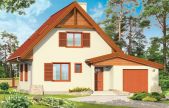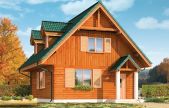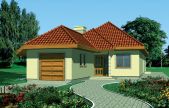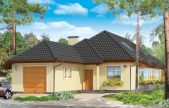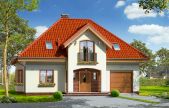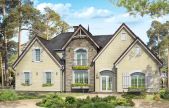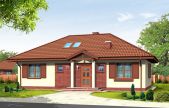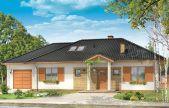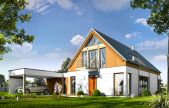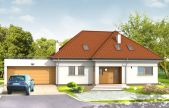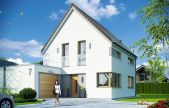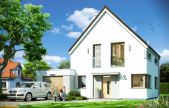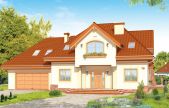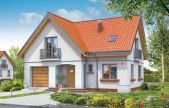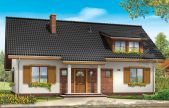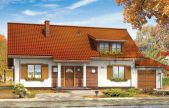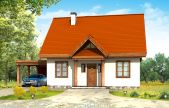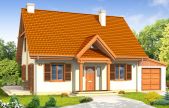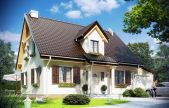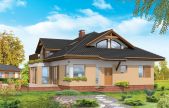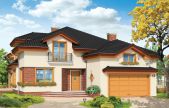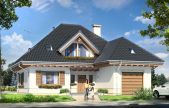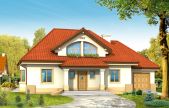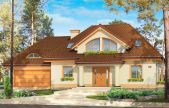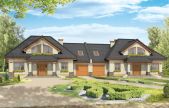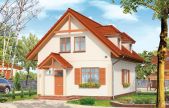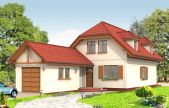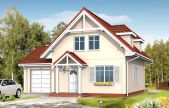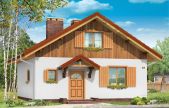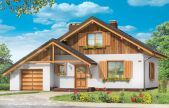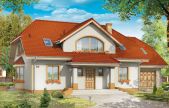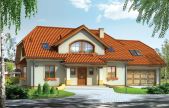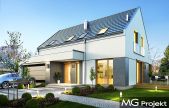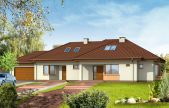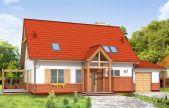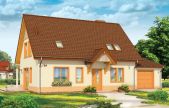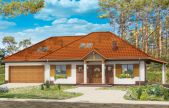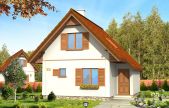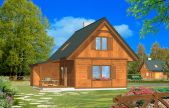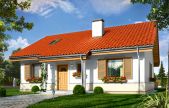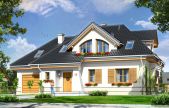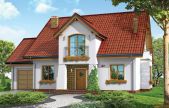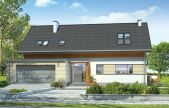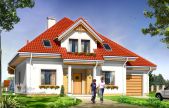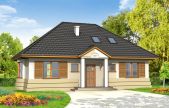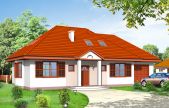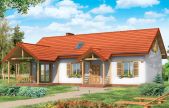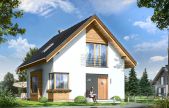This website uses cookies.
By using this website you consent to the use of cookies, according to the current browser settings.House plans with attic
 In this category you will find small house plans with gabled roof, with an area of 60 m2, and a representative villas with an area of 250 m2 and more. House plans with attic is the most popular choice of most investors who decide to build a house in Poland. House plans with the attic are popular for economic reasons - they are the best deals on the implementation, they does not require as much plot as bungalows, while they have a more human scale than story houses - thanks to eaves going down below the roof. Houses with attics less shielding the garden, what with a small plot can make a big difference. And finally - most of the provisions in the local municipalities plans foresee detached houses, houses with attics, with a relatively sharp angle of slope of the roof. In our offer you will find both houses with gable and hipped roofs, with dormer or roof windows. Houses with attics with traditional architecture and modern house plans. We invite you to familiarize with our offer
In this category you will find small house plans with gabled roof, with an area of 60 m2, and a representative villas with an area of 250 m2 and more. House plans with attic is the most popular choice of most investors who decide to build a house in Poland. House plans with the attic are popular for economic reasons - they are the best deals on the implementation, they does not require as much plot as bungalows, while they have a more human scale than story houses - thanks to eaves going down below the roof. Houses with attics less shielding the garden, what with a small plot can make a big difference. And finally - most of the provisions in the local municipalities plans foresee detached houses, houses with attics, with a relatively sharp angle of slope of the roof. In our offer you will find both houses with gable and hipped roofs, with dormer or roof windows. Houses with attics with traditional architecture and modern house plans. We invite you to familiarize with our offer
Usable area :
85.02 m2
Built-up area
102.41 m2
The width of the plot:
18 m
Height to ridge:
7,67 m / 25,16 ft
Roof angle
45 i 14 degrees
A cost of the implementation:
72 500,00 EUR
Usable area :
84.66 m2
Built-up area
59.5 m2
The width of the plot:
15 m
Height to ridge:
7,69 m/25,22 ft
Roof angle
45 degrees
A cost of the implementation:
64 200,00 EUR
Usable area :
150.08 m2
Built-up area
166.11 m2
The width of the plot:
16 m
Height to ridge:
6,21 m / 20,37 ft
Roof angle
35 degrees
A cost of the implementation:
122 800,00 EUR
Usable area :
168.28 m2
Built-up area
175.11 m2
The width of the plot:
18 m
Height to ridge:
6,28 m / 20,60 ft
Roof angle
35 degrees
A cost of the implementation:
129 000,00 EUR
Usable area :
138.34 m2
Built-up area
115.87 m2
The width of the plot:
21.2 m
Height to ridge:
8,50 m / 27,88 ft
Roof angle
42 i 40 degrees
A cost of the implementation:
112 600,00 EUR
Usable area :
299.74 m2
Built-up area
285.52 m2
The width of the plot:
33.05 m
Height to ridge:
9,78 m / 32,08 ft
Roof angle
48, 42, 39, 15 i 1,72 degrees
A cost of the implementation:
237 100,00 EUR
Usable area :
107.45 m2
Built-up area
110.42 m2
The width of the plot:
20.24 m
Height to ridge:
6,01 m / 19,71 ft
Roof angle
30 degrees
A cost of the implementation:
87 100,00 EUR
Usable area :
107.45 m2
Built-up area
138.75 m2
The width of the plot:
23.83 m
Height to ridge:
6,01 m / 19,71 ft
Roof angle
30 degrees
A cost of the implementation:
95 700,00 EUR
Usable area :
137.33 m2
Built-up area
124.78 m2
The width of the plot:
20.72 m
Height to ridge:
7,77 m
Roof angle
45 degrees
A cost of the implementation:
124 100,00 EUR
Usable area :
193.82 m2
Built-up area
191.25 m2
The width of the plot:
31.06 m
Height to ridge:
8,09 m / 26,53 ft
Roof angle
40 degrees
A cost of the implementation:
148 800,00 EUR
Usable area :
87.18 m2
Built-up area
92.72 m2
The width of the plot:
19.13 m
Height to ridge:
8,99 m / 29,49 ft
Roof angle
45 degrees
A cost of the implementation:
88 500,00 EUR
Usable area :
87.18 m2
Built-up area
89.97 m2
The width of the plot:
18.53 m
Height to ridge:
8,99 m / 29,49 ft
Roof angle
45 degrees
A cost of the implementation:
84 900,00 EUR
Usable area :
197.12 m2
Built-up area
210.03 m2
The width of the plot:
26 m
Height to ridge:
9,41 m / 30,86 ft
Roof angle
37 i 47 degrees
A cost of the implementation:
190 200,00 EUR
Usable area :
139.9 m2
Built-up area
118.56 m2
The width of the plot:
18.61 m
Height to ridge:
7,84 m / 25,72 ft
Roof angle
45 degrees
A cost of the implementation:
113 000,00 EUR
Usable area :
151.42 m2
Built-up area
110.42 m2
The width of the plot:
21.24 m
Height to ridge:
7,31 m / 23,98 ft
Roof angle
40 degrees
A cost of the implementation:
98 900,00 EUR
Usable area :
151.42 m2
Built-up area
139.04 m2
The width of the plot:
23.8 m
Height to ridge:
7,31 m / 23,98 ft
Roof angle
40 degrees
A cost of the implementation:
114 200,00 EUR
Usable area :
104.05 m2
Built-up area
98.12 m2
The width of the plot:
19.8 m
Height to ridge:
7,76 m / 25,45 ft
Roof angle
45 degrees
A cost of the implementation:
88 700,00 EUR
Usable area :
113.02 m2
Built-up area
104.33 m2
The width of the plot:
20.6 m
Height to ridge:
7,76 m / 25,45 ft
Roof angle
45 degrees
A cost of the implementation:
97 000,00 EUR
Usable area :
109.98 m2
Built-up area
107.18 m2
The width of the plot:
20.68 m
Height to ridge:
7,76 m / 25,45 ft
Roof angle
45 degrees
A cost of the implementation:
94 700,00 EUR
Usable area :
205.69 m2
Built-up area
223.53 m2
The width of the plot:
27.62 m
Height to ridge:
7,14 m / 23,42 ft
Roof angle
30 degrees
A cost of the implementation:
168 800,00 EUR
Usable area :
208.72 m2
Built-up area
198.8 m2
The width of the plot:
21.5 m
Height to ridge:
7,96 m / 26,11 ft
Roof angle
30 i 26 degrees
A cost of the implementation:
182 400,00 EUR
Usable area :
155.59 m2
Built-up area
138.37 m2
The width of the plot:
20.72 m
Height to ridge:
8,86 m / 29,06 ft
Roof angle
42 degrees
A cost of the implementation:
146 500,00 EUR
Usable area :
177.45 m2
Built-up area
160.62 m2
The width of the plot:
23.98 m
Height to ridge:
7,87 m / 25,81 ft
Roof angle
38 degrees
A cost of the implementation:
142 300,00 EUR
Usable area :
188.74 m2
Built-up area
182.75 m2
The width of the plot:
26.47 m
Height to ridge:
7,87 m / 25,81 ft
Roof angle
34, 38 i 45 degrees
A cost of the implementation:
157 600,00 EUR
Usable area :
166.85 m2
Built-up area
151.84 m2
The width of the plot:
19.68 m
Height to ridge:
7,87 m / 25,81 ft
Roof angle
34, 38 i 45 degrees
A cost of the implementation:
140 000,00 EUR
Usable area :
89.16 m2
Built-up area
67.2 m2
The width of the plot:
15 m
Height to ridge:
7,40 m / 24,27 ft
Roof angle
42 degrees
A cost of the implementation:
75 800,00 EUR
Usable area :
102.07 m2
Built-up area
103.56 m2
The width of the plot:
14.96 m
Height to ridge:
7,40 m / 24,27 ft
Roof angle
42 degrees
A cost of the implementation:
88 600,00 EUR
Usable area :
89.16 m2
Built-up area
93.44 m2
The width of the plot:
18.5 m
Height to ridge:
7,40 m / 24,27 ft
Roof angle
42 degrees
A cost of the implementation:
85 300,00 EUR
Usable area :
83.13 m2
Built-up area
77.09 m2
The width of the plot:
16.78 m
Height to ridge:
6,30 m / 20,66 ft
Roof angle
30 degrees
A cost of the implementation:
69 300,00 EUR
Usable area :
83.13 m2
Built-up area
101.36 m2
The width of the plot:
19.27 m
Height to ridge:
6,30 m / 20,66 ft
Roof angle
30 degrees
A cost of the implementation:
80 900,00 EUR
Usable area :
169.56 m2
Built-up area
162.4 m2
The width of the plot:
24.92 m
Height to ridge:
7,87 m / 25,81 ft
Roof angle
38, 45, 34 degrees
A cost of the implementation:
154 200,00 EUR
Usable area :
173.56 m2
Built-up area
182.2 m2
The width of the plot:
27.15 m
Height to ridge:
7,87 m / 25,81 ft
Roof angle
34, 38 i 45 degrees
A cost of the implementation:
167 700,00 EUR
Usable area :
127.37 m2
Built-up area
132.54 m2
The width of the plot:
21.14 m
Height to ridge:
8,20 m / 26,90 ft
Roof angle
40 degrees
A cost of the implementation:
133 070,00 EUR
Usable area :
256.9 m2
Built-up area
267.98 m2
The width of the plot:
32.79 m
Height to ridge:
6,71 m / 22,01 ft
Roof angle
30 degrees
A cost of the implementation:
184 400,00 EUR
Usable area :
121.63 m2
Built-up area
129.6 m2
The width of the plot:
22.72 m
Height to ridge:
8,30 m / 27,22 ft
Roof angle
45 degrees
A cost of the implementation:
112 600,00 EUR
Usable area :
126.35 m2
Built-up area
129.6 m2
The width of the plot:
22.72 m
Height to ridge:
8,30 m / 27,22 ft
Roof angle
45 i 16 degrees
A cost of the implementation:
114 200,00 EUR
Usable area :
139.14 m2
Built-up area
177.75 m2
The width of the plot:
26.99 m
Height to ridge:
7,05 m / 23,12 ft
Roof angle
35 degrees
A cost of the implementation:
122 300,00 EUR
Usable area :
52.5 m2
Built-up area
50.22 m2
The width of the plot:
12.85 m
Height to ridge:
6,56 m / 21,52 ft
Roof angle
45 degrees
A cost of the implementation:
46 400,00 EUR
Usable area :
56 m2
Built-up area
59.8 m2
The width of the plot:
15.6 m
Height to ridge:
6,53 m / 21,42 ft
Roof angle
45 degrees
A cost of the implementation:
51 200,00 EUR
Usable area :
110.81 m2
Built-up area
107.65 m2
The width of the plot:
18.29 m
Height to ridge:
6,20 m / 20,34 ft
Roof angle
30 degrees
A cost of the implementation:
91 100,00 EUR
Usable area :
150.79 m2
Built-up area
144.54 m2
The width of the plot:
23.57 m
Height to ridge:
7,97 m / 26,14 ft
Roof angle
38 i 45 degrees
A cost of the implementation:
137 900,00 EUR
Usable area :
172.9 m2
Built-up area
153.75 m2
The width of the plot:
22.67 m
Height to ridge:
8,92 m / 29,26 ft
Roof angle
40 degrees
A cost of the implementation:
140 600,00 EUR
Usable area :
205.05 m2
Built-up area
181.52 m2
The width of the plot:
24.19 m
Height to ridge:
8,64 m / 28,34 ft
Roof angle
40 degrees
A cost of the implementation:
165 000,00 EUR
Usable area :
149.15 m2
Built-up area
138.68 m2
The width of the plot:
21.64 m
Height to ridge:
8,79 m / 28,83 ft
Roof angle
40 degrees
A cost of the implementation:
133 700,00 EUR
Usable area :
110.48 m2
Built-up area
103.34 m2
The width of the plot:
20.8 m
Height to ridge:
6,94 m / 22,76 ft
Roof angle
38 degrees
A cost of the implementation:
84 300,00 EUR
Usable area :
110.48 m2
Built-up area
103.08 m2
The width of the plot:
23.54 m
Height to ridge:
6,94 m / 22,76 ft
Roof angle
38 degrees
A cost of the implementation:
99 000,00 EUR
Usable area :
115.23 m2
Built-up area
100.5 m2
The width of the plot:
23 m
Height to ridge:
6,08 m / 19,94 ft
Roof angle
35 degrees
A cost of the implementation:
91 600,00 EUR
Usable area :
93.84 m2
Built-up area
70.49 m2
The width of the plot:
15.94 m
Height to ridge:
7,80 m / 25,58 ft
Roof angle
42 degrees
A cost of the implementation:
75 400,00 EUR



