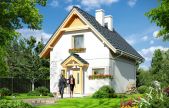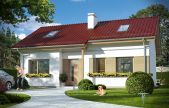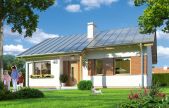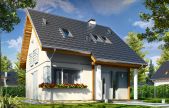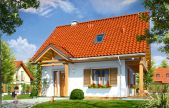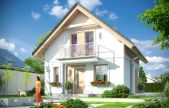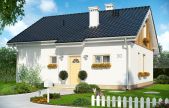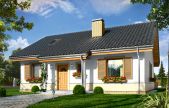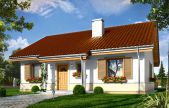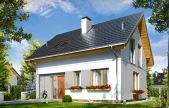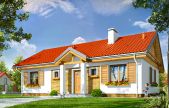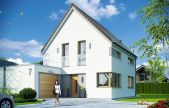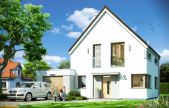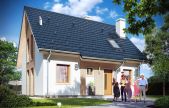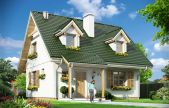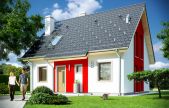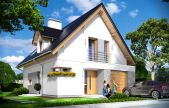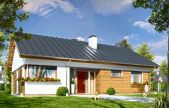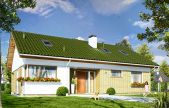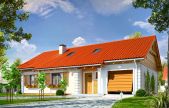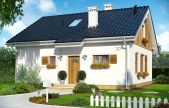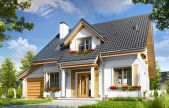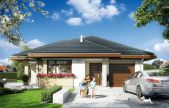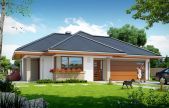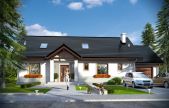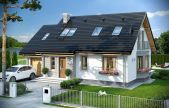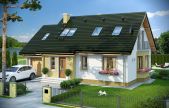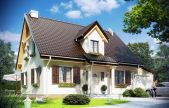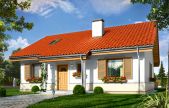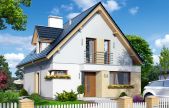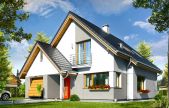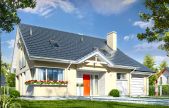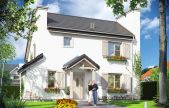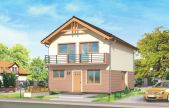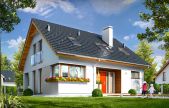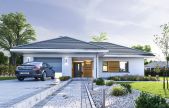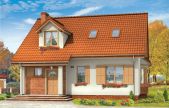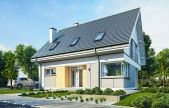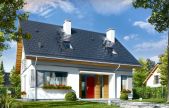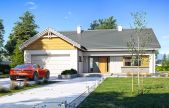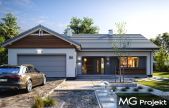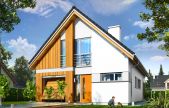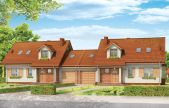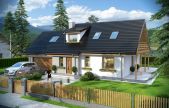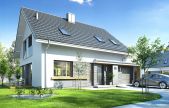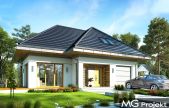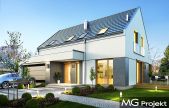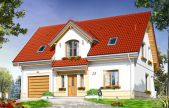This website uses cookies.
By using this website you consent to the use of cookies, according to the current browser settings.Urban house plans
We decided to define urban house as a house which will fit well in the closer detached houses, in a location where close around there are neighboring houses and plots are slightly smaller than the far outside of town. We do not distinguish between style here, because it's not obvious that the urban house can be thoroughly modern - that's not true. It might as well be building with traditional architecture. The main features of this house are: its elegance, restraint in architectural expression that will harmonize with a close proximity, use of good quality materials and interesting detail of the facade, compactness allows for the construction of a limited space. In this category you will find house plans corresponding to these requirements. Here are urban houses, story houses with utility attics, and small houses. We invite you to familiarize with our offer:
Usable area :
56.17 m2
Built-up area
48 m2
The width of the plot:
13.3 m
Height to ridge:
7,42 m / 24,34 ft
Roof angle
45 degrees
A cost of the implementation:
61 100,00 EUR
Usable area :
57.38 m2
Built-up area
80.95 m2
The width of the plot:
17.04 m
Height to ridge:
6,14 m / 20,14 ft
Roof angle
30 degrees
A cost of the implementation:
65 300,00 EUR
Usable area :
57.79 m2
Built-up area
80.95 m2
The width of the plot:
17 m
Height to ridge:
5,70 m / 18,70 ft
Roof angle
30 degrees
A cost of the implementation:
59 000,00 EUR
Usable area :
61.69 m2
Built-up area
53 m2
The width of the plot:
15.28 m
Height to ridge:
7,43 m (7,63 z podmurówką)
Roof angle
42 stopnie
A cost of the implementation:
63 400,00 EUR
Usable area :
67.05 m2
Built-up area
56.64 m2
The width of the plot:
16.03 m
Height to ridge:
7,69 m / 25,22 ft
Roof angle
35 i 45 degrees
A cost of the implementation:
68 300,00 EUR
Usable area :
67.57 m2
Built-up area
57.48 m2
The width of the plot:
15.03 m
Height to ridge:
7,42 m / 24,34 ft
Roof angle
40 degrees
A cost of the implementation:
73 600,00 EUR
Usable area :
70.02 m2
Built-up area
90.25 m2
The width of the plot:
17.5 m
Height to ridge:
6,27 m / 20,57 ft
Roof angle
30 degrees
A cost of the implementation:
72 400,00 EUR
Usable area :
79.01 m2
Built-up area
107.65 m2
The width of the plot:
19.19 m
Height to ridge:
6,20 m / 20,34 ft
Roof angle
30 degrees
A cost of the implementation:
87 400,00 EUR
Usable area :
79.31 m2
Built-up area
107.65 m2
The width of the plot:
18.29 m
Height to ridge:
6,20 m / 20,34 ft
Roof angle
30 degrees
A cost of the implementation:
86 300,00 EUR
Usable area :
82.83 m2
Built-up area
64.55 m2
The width of the plot:
16.1 m
Height to ridge:
7,55 m / 24,76 ft
Roof angle
40 degrees
A cost of the implementation:
72 100,00 EUR
Usable area :
84.68 m2
Built-up area
112.15 m2
The width of the plot:
20.32 m
Height to ridge:
5,81 m (6,11 z podmurówką)
Roof angle
30 stopni
A cost of the implementation:
68 800,00 EUR
Usable area :
87.18 m2
Built-up area
92.72 m2
The width of the plot:
19.13 m
Height to ridge:
8,99 m / 29,49 ft
Roof angle
45 degrees
A cost of the implementation:
88 500,00 EUR
Usable area :
87.18 m2
Built-up area
89.97 m2
The width of the plot:
18.53 m
Height to ridge:
8,99 m / 29,49 ft
Roof angle
45 degrees
A cost of the implementation:
84 900,00 EUR
Usable area :
87.53 m2
Built-up area
76.92 m2
The width of the plot:
17.36 m
Height to ridge:
7,79 m / 25,55 ft
Roof angle
45 degrees
A cost of the implementation:
77 200,00 EUR
Usable area :
87.6 m2
Built-up area
63.28 m2
The width of the plot:
16.74 m
Height to ridge:
7,62 m / 24,99 ft
Roof angle
45 degrees
A cost of the implementation:
64 400,00 EUR
Usable area :
89.11 m2
Built-up area
76.92 m2
The width of the plot:
17.36 m
Height to ridge:
7,79 m / 25,55 ft
Roof angle
45 degrees
A cost of the implementation:
77 200,00 EUR
Usable area :
91.41 m2
Built-up area
91.36 m2
The width of the plot:
16.34 m
Height to ridge:
8,27 m / 27,13 ft
Roof angle
45 degrees
A cost of the implementation:
91 700,00 EUR
Usable area :
95.53 m2
Built-up area
128.04 m2
The width of the plot:
21.19 m
Height to ridge:
6,38 m / 20,93 ft
Roof angle
30 degrees
A cost of the implementation:
89 200,00 EUR
Usable area :
95.53 m2
Built-up area
128.04 m2
The width of the plot:
22.19 m
Height to ridge:
6,38 m / 20,93 ft
Roof angle
30 degrees
A cost of the implementation:
101 900,00 EUR
Usable area :
98.89 m2
Built-up area
163.07 m2
The width of the plot:
22.82 m
Height to ridge:
6,40 m / 20,99 ft
Roof angle
30 degrees
A cost of the implementation:
113 400,00 EUR
Usable area :
100.66 m2
Built-up area
90.25 m2
The width of the plot:
17.5 m
Height to ridge:
6,27 m / 20,56 ft
Roof angle
30 degress
A cost of the implementation:
88 000,00 EUR
Usable area :
101.78 m2
Built-up area
100.47 m2
The width of the plot:
19.55 m
Height to ridge:
8,13 m / 26,67 ft
Roof angle
42 degrees
A cost of the implementation:
99 900,00 EUR
Usable area :
102.15 m2
Built-up area
158.97 m2
The width of the plot:
19.84 m
Height to ridge:
5,94 m / 19,48 ft
Roof angle
30 degrees
A cost of the implementation:
118 900,00 EUR
Usable area :
102.48 m2
Built-up area
176.81 m2
The width of the plot:
21.44 m
Height to ridge:
5,94 m/19,48 ft
Roof angle
30 degrees
A cost of the implementation:
128 420,00 EUR
Usable area :
102.58 m2
Built-up area
166.71 m2
The width of the plot:
25.57 m
Height to ridge:
6,80 m (7,15 m z podmurówką)
Roof angle
35 stopni
A cost of the implementation:
141 000,00 EUR
Usable area :
109.41 m2
Built-up area
129.11 m2
The width of the plot:
22.35 m
Height to ridge:
7,54 m / 24,73 ft
Roof angle
38 degrees
A cost of the implementation:
117 000,00 EUR
Usable area :
109.41 m2
Built-up area
127.02 m2
The width of the plot:
22.26 m
Height to ridge:
7,20 m / 23,62 ft
Roof angle
38 degrees
A cost of the implementation:
95 900,00 EUR
Usable area :
109.98 m2
Built-up area
107.18 m2
The width of the plot:
20.68 m
Height to ridge:
7,76 m / 25,45 ft
Roof angle
45 degrees
A cost of the implementation:
94 700,00 EUR
Usable area :
110.81 m2
Built-up area
107.65 m2
The width of the plot:
18.29 m
Height to ridge:
6,20 m / 20,34 ft
Roof angle
30 degrees
A cost of the implementation:
91 100,00 EUR
Usable area :
112.47 m2
Built-up area
91.36 m2
The width of the plot:
16.34 m
Height to ridge:
8,27 m / 27,13 ft
Roof angle
45 degrees
A cost of the implementation:
92 600,00 EUR
Usable area :
114.28 m2
Built-up area
112.69 m2
The width of the plot:
17.73 m
Height to ridge:
8,17 m / 26,78 ft
Roof angle
42 degrees
A cost of the implementation:
107 700,00 EUR
Usable area :
115.71 m2
Built-up area
126.84 m2
The width of the plot:
21.49 m
Height to ridge:
7,45 m / 24,436 ft
Roof angle
38 degrees
A cost of the implementation:
127 300,00 EUR
Usable area :
116.32 m2
Built-up area
86.36 m2
The width of the plot:
17.92 m
Height to ridge:
8,40 m / 27,55 ft
Roof angle
34 degrees
A cost of the implementation:
100 300,00 EUR
Usable area :
117.6 m2
Built-up area
79.92 m2
The width of the plot:
14.4 m
Height to ridge:
8,44 m / 27,68 ft
Roof angle
30 degrees
A cost of the implementation:
83 900,00 EUR
Usable area :
118.15 m2
Built-up area
95.02 m2
The width of the plot:
18.76 m
Height to ridge:
7,45 m / 24,44 ft
Roof angle
38 degrees
A cost of the implementation:
108 700,00 EUR
Usable area :
118.23 m2
Built-up area
188.43 m2
The width of the plot:
22.15 m
Height to ridge:
5,98 m / 19,61 ft
Roof angle
30 degrees
A cost of the implementation:
128 510,00 EUR
Usable area :
118.59 m2
Built-up area
93.85 m2
The width of the plot:
18.53 m
Height to ridge:
7,50 m / 24,6 ft
Roof angle
38 degrees
A cost of the implementation:
100 400,00 EUR
Usable area :
119.34 m2
Built-up area
89.65 m2
The width of the plot:
18.82 m
Height to ridge:
8,94 m/29,32 ft
Roof angle
45 degrees
A cost of the implementation:
97 060,00 EUR
Usable area :
121.93 m2
Built-up area
94.48 m2
The width of the plot:
18.5 m
Height to ridge:
8,20 m / 26,90 ft
Roof angle
42 degrees
A cost of the implementation:
92 900,00 EUR
Usable area :
122.67 m2
Built-up area
202.87 m2
The width of the plot:
24.43 m
Height to ridge:
6,99 m / 22,93 ft
Roof angle
30 degrees
A cost of the implementation:
141 860,00 EUR
Usable area :
122.67 m2
Built-up area
202.87 m2
The width of the plot:
24.43 m
Height to ridge:
6,53 m / 21,42 ft
Roof angle
25 degrees
A cost of the implementation:
132 230,00 EUR
Usable area :
123.25 m2
Built-up area
111.75 m2
The width of the plot:
16.15 m
Height to ridge:
7,77 m / 25,49 ft
Roof angle
42 degrees
A cost of the implementation:
105 400,00 EUR
Usable area :
124.32 m2
Built-up area
121.97 m2
The width of the plot:
17.95 m
Height to ridge:
7,50 m / 24,6 ft
Roof angle
38 i 32 degrees
A cost of the implementation:
122 800,00 EUR
Usable area :
124.73 m2
Built-up area
141.17 m2
The width of the plot:
23.31 m
Height to ridge:
7,20 m / 23,62 ft
Roof angle
38 degrees
A cost of the implementation:
124 500,00 EUR
Usable area :
125.67 m2
Built-up area
124.37 m2
The width of the plot:
22.14 m
Height to ridge:
8,44 m / 27,68 ft
Roof angle
40 degrees
A cost of the implementation:
124 010,00 EUR
Usable area :
126.93 m2
Built-up area
121.1 m2
The width of the plot:
20.39 m
Height to ridge:
7,83 m / 25,68 ft
Roof angle
40 degrees
A cost of the implementation:
118 000,00 EUR
Usable area :
127.37 m2
Built-up area
132.54 m2
The width of the plot:
21.14 m
Height to ridge:
8,20 m / 26,90 ft
Roof angle
40 degrees
A cost of the implementation:
133 070,00 EUR
Usable area :
127.41 m2
Built-up area
104.15 m2
The width of the plot:
20.36 m
Height to ridge:
8,67 m / 28,44 ft
Roof angle
45 i 40 degrees
A cost of the implementation:
113 400,00 EUR



