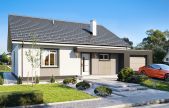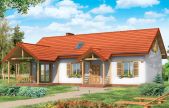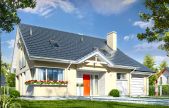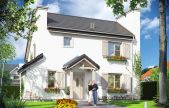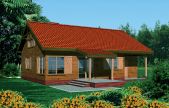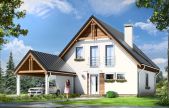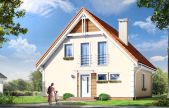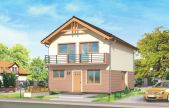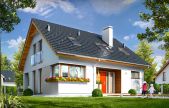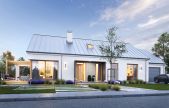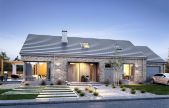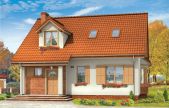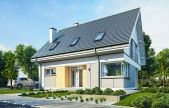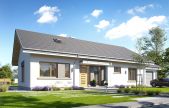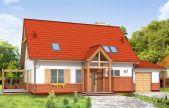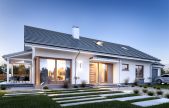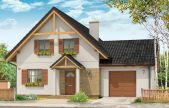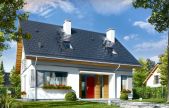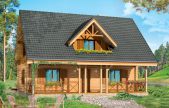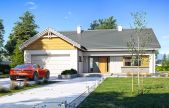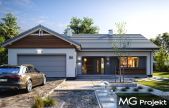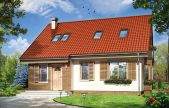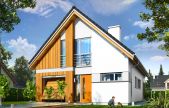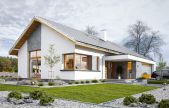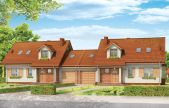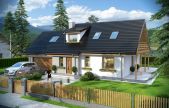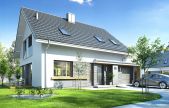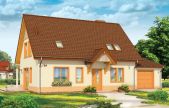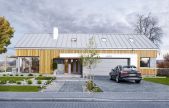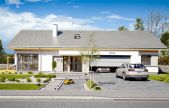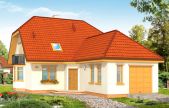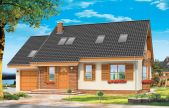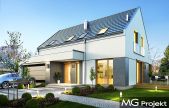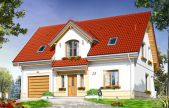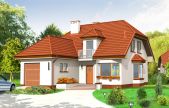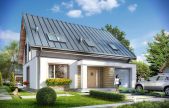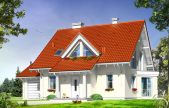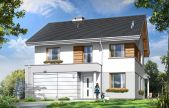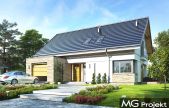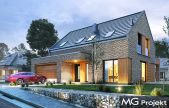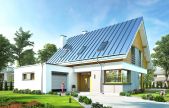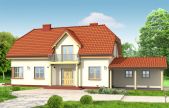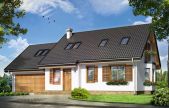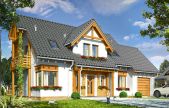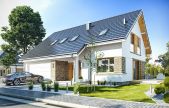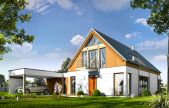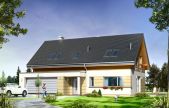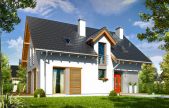This website uses cookies.
By using this website you consent to the use of cookies, according to the current browser settings.House plans with the gable roof
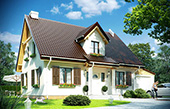 Gable roof is the most common form of roofing chosen by the builders - mainly due to the simplicity of the structure, ease of construction, cost savings, but also saving of expression of the solid of the building. House covered by a gable roof, regardless of whether it is a one-story house with an attic, or story house, has a simple, clear construction. Houses with a gable roof are usually small house plans. Roofs surfaces are rectangular, there is no diagonal baskets, or corner beveled rafters covered by ridge tile. Such roof is cheaper to make, because there is less loss of material - especially at a coverage of metal roofing tiles. Houses with a gable roof more often match to the records in local plans, requiring a particular type of building. We invite you to familiarize yourself with our offer - houses both traditional and modern - with gable roofs:
Gable roof is the most common form of roofing chosen by the builders - mainly due to the simplicity of the structure, ease of construction, cost savings, but also saving of expression of the solid of the building. House covered by a gable roof, regardless of whether it is a one-story house with an attic, or story house, has a simple, clear construction. Houses with a gable roof are usually small house plans. Roofs surfaces are rectangular, there is no diagonal baskets, or corner beveled rafters covered by ridge tile. Such roof is cheaper to make, because there is less loss of material - especially at a coverage of metal roofing tiles. Houses with a gable roof more often match to the records in local plans, requiring a particular type of building. We invite you to familiarize yourself with our offer - houses both traditional and modern - with gable roofs:
Usable area :
114.48 m2
Built-up area
139.57 m2
The width of the plot:
21.1 m
Height to ridge:
6,39 m / 20,96 ft
Roof angle
30 degrees
A cost of the implementation:
113 090,00 EUR
Usable area :
115.23 m2
Built-up area
100.5 m2
The width of the plot:
23 m
Height to ridge:
6,08 m / 19,94 ft
Roof angle
35 degrees
A cost of the implementation:
91 600,00 EUR
Usable area :
115.71 m2
Built-up area
126.84 m2
The width of the plot:
21.49 m
Height to ridge:
7,45 m / 24,436 ft
Roof angle
38 degrees
A cost of the implementation:
127 300,00 EUR
Usable area :
116.32 m2
Built-up area
86.36 m2
The width of the plot:
17.92 m
Height to ridge:
8,40 m / 27,55 ft
Roof angle
34 degrees
A cost of the implementation:
100 300,00 EUR
Usable area :
116.67 m2
Built-up area
120.9 m2
The width of the plot:
19.33 m
Height to ridge:
6,02 m / 19,75 ft
Roof angle
30 degrees
A cost of the implementation:
83 300,00 EUR
Usable area :
117.5 m2
Built-up area
90.25 m2
The width of the plot:
17.61 m
Height to ridge:
8,42 m / 27,62 ft
Roof angle
45 degrees
A cost of the implementation:
87 400,00 EUR
Usable area :
117.5 m2
Built-up area
90.25 m2
The width of the plot:
17.5 m
Height to ridge:
8,42 m / 27,62 ft
Roof angle
45 degrees
A cost of the implementation:
83 900,00 EUR
Usable area :
117.6 m2
Built-up area
79.92 m2
The width of the plot:
14.4 m
Height to ridge:
8,44 m / 27,68 ft
Roof angle
30 degrees
A cost of the implementation:
83 900,00 EUR
Usable area :
118.15 m2
Built-up area
95.02 m2
The width of the plot:
18.76 m
Height to ridge:
7,45 m / 24,44 ft
Roof angle
38 degrees
A cost of the implementation:
108 700,00 EUR
Usable area :
118.51 m2
Built-up area
186.96 m2
The width of the plot:
28.93 m
Height to ridge:
6,72 m / 22,04 ft
Roof angle
35 degrees
A cost of the implementation:
142 250,00 EUR
Usable area :
118.51 m2
Built-up area
186.96 m2
The width of the plot:
28.93 m
Height to ridge:
6,72 m / 22,04 ft
Roof angle
35 degrees
A cost of the implementation:
149 070,00 EUR
Usable area :
118.59 m2
Built-up area
93.85 m2
The width of the plot:
18.53 m
Height to ridge:
7,50 m / 24,6 ft
Roof angle
38 degrees
A cost of the implementation:
100 400,00 EUR
Usable area :
119.34 m2
Built-up area
89.65 m2
The width of the plot:
18.82 m
Height to ridge:
8,94 m/29,32 ft
Roof angle
45 degrees
A cost of the implementation:
97 060,00 EUR
Usable area :
119.39 m2
Built-up area
184.22 m2
The width of the plot:
26.43 m
Height to ridge:
6,57 m / 21,55 ft
Roof angle
30 degrees
A cost of the implementation:
130 360,00 EUR
Usable area :
121.63 m2
Built-up area
129.6 m2
The width of the plot:
22.72 m
Height to ridge:
8,30 m / 27,22 ft
Roof angle
45 degrees
A cost of the implementation:
112 600,00 EUR
Usable area :
121.67 m2
Built-up area
186.96 m2
The width of the plot:
27.67 m
Height to ridge:
6,57 m / 21,55 ft
Roof angle
30 degrees
A cost of the implementation:
135 630,00 EUR
Usable area :
121.78 m2
Built-up area
123.46 m2
The width of the plot:
19.5 m
Height to ridge:
7,85 m / 25,75 ft
Roof angle
42 i 30 degrees
A cost of the implementation:
106 400,00 EUR
Usable area :
121.93 m2
Built-up area
94.48 m2
The width of the plot:
18.5 m
Height to ridge:
8,20 m / 26,90 ft
Roof angle
42 degrees
A cost of the implementation:
92 900,00 EUR
Usable area :
122.14 m2
Built-up area
78 m2
The width of the plot:
20 m
Height to ridge:
8,50 m / 27,88 ft
Roof angle
45 degrees
A cost of the implementation:
113 100,00 EUR
Usable area :
122.67 m2
Built-up area
202.87 m2
The width of the plot:
24.43 m
Height to ridge:
6,99 m / 22,93 ft
Roof angle
30 degrees
A cost of the implementation:
141 860,00 EUR
Usable area :
122.67 m2
Built-up area
202.87 m2
The width of the plot:
24.43 m
Height to ridge:
6,53 m / 21,42 ft
Roof angle
25 degrees
A cost of the implementation:
132 230,00 EUR
Usable area :
123.08 m2
Built-up area
94.56 m2
The width of the plot:
18.49 m
Height to ridge:
7,20 m / 23,62 ft
Roof angle
38 degrees
A cost of the implementation:
89 200,00 EUR
Usable area :
123.25 m2
Built-up area
111.75 m2
The width of the plot:
16.15 m
Height to ridge:
7,77 m / 25,49 ft
Roof angle
42 degrees
A cost of the implementation:
105 400,00 EUR
Usable area :
123.72 m2
Built-up area
206.87 m2
The width of the plot:
26.5 m
Height to ridge:
6,57 m / 21,55 ft
Roof angle
30 degrees
A cost of the implementation:
152 280,00 EUR
Usable area :
124.32 m2
Built-up area
121.97 m2
The width of the plot:
17.95 m
Height to ridge:
7,50 m / 24,6 ft
Roof angle
38 i 32 degrees
A cost of the implementation:
122 800,00 EUR
Usable area :
124.73 m2
Built-up area
141.17 m2
The width of the plot:
23.31 m
Height to ridge:
7,20 m / 23,62 ft
Roof angle
38 degrees
A cost of the implementation:
124 500,00 EUR
Usable area :
125.67 m2
Built-up area
124.37 m2
The width of the plot:
22.14 m
Height to ridge:
8,44 m / 27,68 ft
Roof angle
40 degrees
A cost of the implementation:
124 010,00 EUR
Usable area :
126.35 m2
Built-up area
129.6 m2
The width of the plot:
22.72 m
Height to ridge:
8,30 m / 27,22 ft
Roof angle
45 i 16 degrees
A cost of the implementation:
114 200,00 EUR
Usable area :
127.02 m2
Built-up area
207.35 m2
The width of the plot:
29 m
Height to ridge:
6,78 m / 22,24 ft
Roof angle
35 degrees
A cost of the implementation:
152 430,00 EUR
Usable area :
127.02 m2
Built-up area
207.35 m2
The width of the plot:
29 m
Height to ridge:
6,57 m / 21,55 ft
Roof angle
30 degrees
A cost of the implementation:
143 760,00 EUR
Usable area :
127.12 m2
Built-up area
132.22 m2
The width of the plot:
18.18 m
Height to ridge:
8,58 m / 28,14 ft
Roof angle
42 degrees
A cost of the implementation:
121 500,00 EUR
Usable area :
127.28 m2
Built-up area
121.73 m2
The width of the plot:
22.11 m
Height to ridge:
7,20 m / 23,62 ft
Roof angle
38 degrees
A cost of the implementation:
116 700,00 EUR
Usable area :
127.37 m2
Built-up area
132.54 m2
The width of the plot:
21.14 m
Height to ridge:
8,20 m / 26,90 ft
Roof angle
40 degrees
A cost of the implementation:
133 070,00 EUR
Usable area :
127.41 m2
Built-up area
104.15 m2
The width of the plot:
20.36 m
Height to ridge:
8,67 m / 28,44 ft
Roof angle
45 i 40 degrees
A cost of the implementation:
113 400,00 EUR
Usable area :
127.88 m2
Built-up area
118.46 m2
The width of the plot:
18.67 m
Height to ridge:
8,10 m / 26,57 ft
Roof angle
42 degrees
A cost of the implementation:
119 300,00 EUR
Usable area :
128.63 m2
Built-up area
112.7 m2
The width of the plot:
19.5 m
Height to ridge:
8,58 m / 28,14 ft
Roof angle
42 degrees
A cost of the implementation:
108 600,00 EUR
Usable area :
128.73 m2
Built-up area
123.84 m2
The width of the plot:
21.64 m
Height to ridge:
8,54 m / 28,01 ft
Roof angle
42, 45 i 30 degrees
A cost of the implementation:
112 300,00 EUR
Usable area :
129.48 m2
Built-up area
110.21 m2
The width of the plot:
17.98 m
Height to ridge:
8,85 m / 29,03 ft
Roof angle
30 degrees
A cost of the implementation:
123 000,00 EUR
Usable area :
130.17 m2
Built-up area
126.39 m2
The width of the plot:
21.4 m
Height to ridge:
8,15 m / 26,73 ft
Roof angle
40 degrees
A cost of the implementation:
125 750,00 EUR
Usable area :
130.27 m2
Built-up area
132.54 m2
The width of the plot:
21.14 m
Height to ridge:
8,20 m / 26,90 ft
Roof angle
40 degrees
A cost of the implementation:
145 060,00 EUR
Usable area :
130.62 m2
Built-up area
129.16 m2
The width of the plot:
20.44 m
Height to ridge:
8,94 m/29,32 ft
Roof angle
45 degrees
A cost of the implementation:
117 690,00 EUR
Usable area :
131.71 m2
Built-up area
146.5 m2
The width of the plot:
27.62 m
Height to ridge:
8,03 m / 26,34 ft
Roof angle
45 degrees
A cost of the implementation:
121 500,00 EUR
Usable area :
131.72 m2
Built-up area
142.75 m2
The width of the plot:
23.51 m
Height to ridge:
7,20 m / 23,62 ft
Roof angle
38 degrees
A cost of the implementation:
129 000,00 EUR
Usable area :
136.67 m2
Built-up area
142.33 m2
The width of the plot:
22.05 m
Height to ridge:
8,49 m / 27,85 ft
Roof angle
45 degrees
A cost of the implementation:
114 200,00 EUR
Usable area :
137.32 m2
Built-up area
131.95 m2
The width of the plot:
22.14 m
Height to ridge:
8,18 m / 26,83 ft
Roof angle
40 degrees
A cost of the implementation:
141 950,00 EUR
Usable area :
137.33 m2
Built-up area
124.78 m2
The width of the plot:
20.72 m
Height to ridge:
7,77 m
Roof angle
45 degrees
A cost of the implementation:
124 100,00 EUR
Usable area :
137.78 m2
Built-up area
133.66 m2
The width of the plot:
21.9 m
Height to ridge:
7,97 m / 26,14 ft
Roof angle
40 degrees
A cost of the implementation:
132 300,00 EUR
Usable area :
137.78 m2
Built-up area
98.96 m2
The width of the plot:
19.66 m
Height to ridge:
8,31 m / 27,26 ft
Roof angle
42 degrees
A cost of the implementation:
109 400,00 EUR



