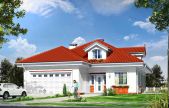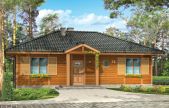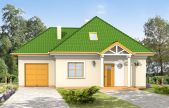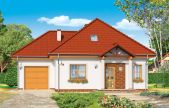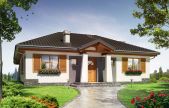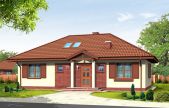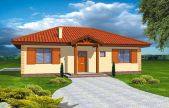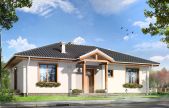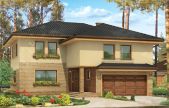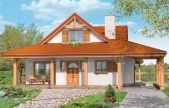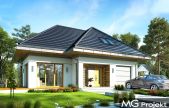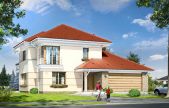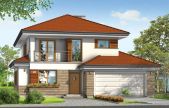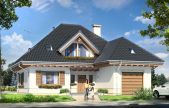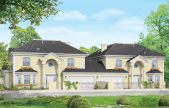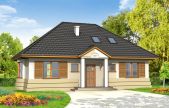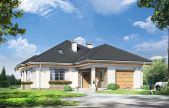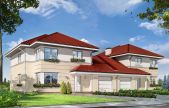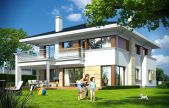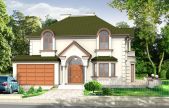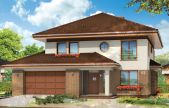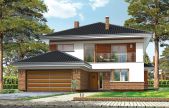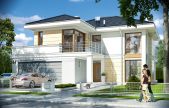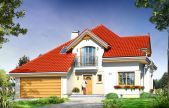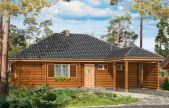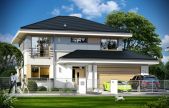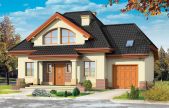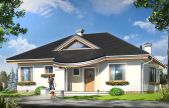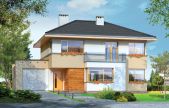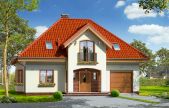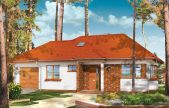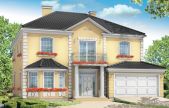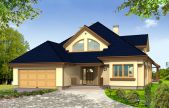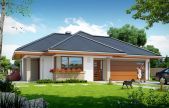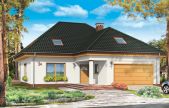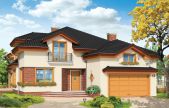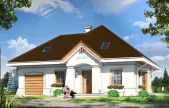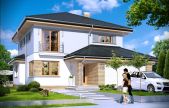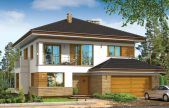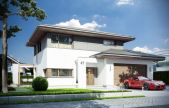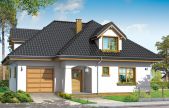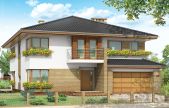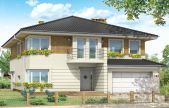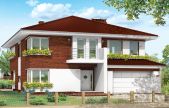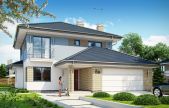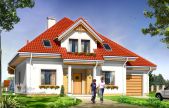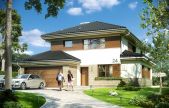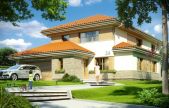This website uses cookies.
By using this website you consent to the use of cookies, according to the current browser settings.House plans with the hipped roof
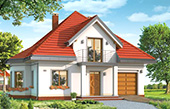 In this category you will find small houses, houses with an attic and storey houses - all with a hipped roof. The advantage of the house plan with a hipped roofs is that there are simple and more interesting from houses covered by a gable roof. This particularly refers to the more traditional houses or residential architecture.
In this category you will find small houses, houses with an attic and storey houses - all with a hipped roof. The advantage of the house plan with a hipped roofs is that there are simple and more interesting from houses covered by a gable roof. This particularly refers to the more traditional houses or residential architecture.
Hipped roofs look lighter and have had more finesse. To the hipped roof more fit any kind of dormers, or abode. Moreover houses with hipped roof are very popular among investors building both traditional architecture, as well as more modern look houses. We invite you to familiarize with our offer:
Usable area :
116.79 m2
Built-up area
191.84 m2
The width of the plot:
20.03 m
Height to ridge:
7,31 m / 23,98 ft
Roof angle
30 degree
A cost of the implementation:
122 300,00 EUR
Usable area :
83.86 m2
Built-up area
98.21 m2
The width of the plot:
20.12 m
Height to ridge:
5,08 m / 16,66 ft
Roof angle
24 degrees
A cost of the implementation:
64 400,00 EUR
Usable area :
119.84 m2
Built-up area
121.48 m2
The width of the plot:
20.22 m
Height to ridge:
7,00 m / 22,96 ft
Roof angle
38 i 45 degrees
A cost of the implementation:
105 800,00 EUR
Usable area :
119.84 m2
Built-up area
127.69 m2
The width of the plot:
20.22 m
Height to ridge:
7,00 m / 22,96 ft
Roof angle
45 i 38 degrees
A cost of the implementation:
112 700,00 EUR
Usable area :
95.37 m2
Built-up area
120.44 m2
The width of the plot:
20.24 m
Height to ridge:
5,53 m / 18,14 ft
Roof angle
24 i 28 degrees
A cost of the implementation:
77 000,00 EUR
Usable area :
107.45 m2
Built-up area
110.42 m2
The width of the plot:
20.24 m
Height to ridge:
6,01 m / 19,71 ft
Roof angle
30 degrees
A cost of the implementation:
87 100,00 EUR
Usable area :
88.53 m2
Built-up area
102.08 m2
The width of the plot:
20.24 m
Height to ridge:
5,08 m / 16,66 ft
Roof angle
24 degrees
A cost of the implementation:
61 800,00 EUR
Usable area :
81.49 m2
Built-up area
102.08 m2
The width of the plot:
20.24 m
Height to ridge:
5,08 m / 16,66 ft
Roof angle
24 degrees
A cost of the implementation:
64 700,00 EUR
Usable area :
207.24 m2
Built-up area
159.9 m2
The width of the plot:
20.27 m
Height to ridge:
8,34 m / 27,35 ft
Roof angle
24 degrees
A cost of the implementation:
177 600,00 EUR
Usable area :
185.27 m2
Built-up area
177.62 m2
The width of the plot:
20.35 m
Height to ridge:
6,78 m / 22,24 ft
Roof angle
22 i 38 degrees
A cost of the implementation:
157 600,00 EUR
Usable area :
126.93 m2
Built-up area
121.1 m2
The width of the plot:
20.39 m
Height to ridge:
7,83 m / 25,68 ft
Roof angle
40 degrees
A cost of the implementation:
118 000,00 EUR
Usable area :
149.71 m2
Built-up area
150.35 m2
The width of the plot:
20.62 m
Height to ridge:
8,96 m / 29,39 ft
Roof angle
30 degrees
A cost of the implementation:
139 800,00 EUR
Usable area :
172.7 m2
Built-up area
166.24 m2
The width of the plot:
20.65 m
Height to ridge:
8,25 m / 27,06 ft
Roof angle
25 degrees
A cost of the implementation:
148 300,00 EUR
Usable area :
155.59 m2
Built-up area
138.37 m2
The width of the plot:
20.72 m
Height to ridge:
8,86 m / 29,06 ft
Roof angle
42 degrees
A cost of the implementation:
146 500,00 EUR
Usable area :
291.76 m2
Built-up area
231.85 m2
The width of the plot:
20.72 m
Height to ridge:
9,38 m / 30,77 ft
Roof angle
30 i 33 degrees
A cost of the implementation:
223 500,00 EUR
Usable area :
110.48 m2
Built-up area
103.34 m2
The width of the plot:
20.8 m
Height to ridge:
6,94 m / 22,76 ft
Roof angle
38 degrees
A cost of the implementation:
84 300,00 EUR
Usable area :
121.27 m2
Built-up area
186.32 m2
The width of the plot:
20.8 m
Height to ridge:
7,12 m / 23,35 ft
Roof angle
30 degrees
A cost of the implementation:
133 000,00 EUR
Usable area :
139.98 m2
Built-up area
133.1 m2
The width of the plot:
20.82 m
Height to ridge:
8,67 m / 28,44 ft
Roof angle
30 degrees
A cost of the implementation:
118 700,00 EUR
Usable area :
242.61 m2
Built-up area
186.71 m2
The width of the plot:
20.85 m
Height to ridge:
9,28 m / 30,44 ft
Roof angle
20 degrees
A cost of the implementation:
177 300,00 EUR
Usable area :
266.65 m2
Built-up area
201.73 m2
The width of the plot:
20.86 m
Height to ridge:
8,24 m / 27,02 ft
Roof angle
35 degrees
A cost of the implementation:
187 900,00 EUR
Usable area :
189.43 m2
Built-up area
197 m2
The width of the plot:
20.86 m
Height to ridge:
8,98 m / 29,45 ft
Roof angle
25 i 30 degrees
A cost of the implementation:
179 000,00 EUR
Usable area :
206.93 m2
Built-up area
187.57 m2
The width of the plot:
20.95 m
Height to ridge:
9,56 m / 31,36 ft
Roof angle
25 degrees
A cost of the implementation:
192 400,00 EUR
Usable area :
171.84 m2
Built-up area
160.32 m2
The width of the plot:
21 m
Height to ridge:
8,43 m / 27,65 ft
Roof angle
25 degrees
A cost of the implementation:
156 600,00 EUR
Usable area :
175.52 m2
Built-up area
165.29 m2
The width of the plot:
21.06 m
Height to ridge:
8,81 m / 28,90 ft
Roof angle
38 degrees
A cost of the implementation:
150 700,00 EUR
Usable area :
86.83 m2
Built-up area
107.79 m2
The width of the plot:
21.08 m
Height to ridge:
6,19 m / 20,24 ft
Roof angle
30 degrees
A cost of the implementation:
69 400,00 EUR
Usable area :
267.35 m2
Built-up area
166.16 m2
The width of the plot:
21.09 m
Height to ridge:
8,40 m / 27,55 ft
Roof angle
25 degrees
A cost of the implementation:
202 800,00 EUR
Usable area :
158.83 m2
Built-up area
130.86 m2
The width of the plot:
21.13 m
Height to ridge:
8,42 m / 26,62 ft
Roof angle
50, 40 i 34 degrees
A cost of the implementation:
118 700,00 EUR
Usable area :
101.96 m2
Built-up area
132.87 m2
The width of the plot:
21.16 m
Height to ridge:
6,03 m / 19,78 ft
Roof angle
30 degrees
A cost of the implementation:
101 200,00 EUR
Usable area :
139.91 m2
Built-up area
118.23 m2
The width of the plot:
21.2 m
Height to ridge:
8,19 m / 26,86 ft
Roof angle
25 i 29 degrees
A cost of the implementation:
122 600,00 EUR
Usable area :
138.34 m2
Built-up area
115.87 m2
The width of the plot:
21.2 m
Height to ridge:
8,50 m / 27,88 ft
Roof angle
42 i 40 degrees
A cost of the implementation:
112 600,00 EUR
Usable area :
62.19 m2
Built-up area
107.02 m2
The width of the plot:
21.3 m
Height to ridge:
5,76 m / 18,89 ft
Roof angle
30 i 38 degrees
A cost of the implementation:
79 900,00 EUR
Usable area :
218.98 m2
Built-up area
174.25 m2
The width of the plot:
21.3 m
Height to ridge:
9,80 m / 32,14 ft
Roof angle
35 i 27,5 degrees
A cost of the implementation:
245 500,00 EUR
Usable area :
197.59 m2
Built-up area
197.81 m2
The width of the plot:
21.4 m
Height to ridge:
8,70 m / 25,54 ft
Roof angle
37 i 45 degrees
A cost of the implementation:
162 100,00 EUR
Usable area :
102.48 m2
Built-up area
176.81 m2
The width of the plot:
21.44 m
Height to ridge:
5,94 m/19,48 ft
Roof angle
30 degrees
A cost of the implementation:
128 420,00 EUR
Usable area :
180.49 m2
Built-up area
181.11 m2
The width of the plot:
21.45 m
Height to ridge:
8,21 m / 26,93 ft
Roof angle
40 i 35 degrees
A cost of the implementation:
153 200,00 EUR
Usable area :
208.72 m2
Built-up area
198.8 m2
The width of the plot:
21.5 m
Height to ridge:
7,96 m / 26,11 ft
Roof angle
30 i 26 degrees
A cost of the implementation:
182 400,00 EUR
Usable area :
141.71 m2
Built-up area
140.29 m2
The width of the plot:
21.52 m
Height to ridge:
8,14 m / 26,70 ft
Roof angle
38 degrees
A cost of the implementation:
135 000,00 EUR
Usable area :
143.94 m2
Built-up area
148.43 m2
The width of the plot:
21.56 m
Height to ridge:
8,75 m / 28,7 ft
Roof angle
25 degrees
A cost of the implementation:
138 300,00 EUR
Usable area :
181.39 m2
Built-up area
170.95 m2
The width of the plot:
21.6 m
Height to ridge:
9,45 m / 30,99 ft
Roof angle
25 degrees
A cost of the implementation:
162 600,00 EUR
Usable area :
149.27 m2
Built-up area
144.39 m2
The width of the plot:
21.6 m
Height to ridge:
7,80 m / 25,58 ft
Roof angle
20 degrees
A cost of the implementation:
135 200,00 EUR
Usable area :
156.41 m2
Built-up area
145.74 m2
The width of the plot:
21.61 m
Height to ridge:
7,80 m / 25,58 ft
Roof angle
40 degrees
A cost of the implementation:
134 800,00 EUR
Usable area :
308.1 m2
Built-up area
235.82 m2
The width of the plot:
21.64 m
Height to ridge:
9,25 m / 30,34 ft
Roof angle
22 degrees
A cost of the implementation:
243 300,00 EUR
Usable area :
308.1 m2
Built-up area
235.82 m2
The width of the plot:
21.64 m
Height to ridge:
9,25 m / 30,34 ft
Roof angle
22 degrees
A cost of the implementation:
241 100,00 EUR
Usable area :
308.1 m2
Built-up area
235.82 m2
The width of the plot:
21.64 m
Height to ridge:
9,25 m / 30,34 ft
Roof angle
22 degrees
A cost of the implementation:
248 900,00 EUR
Usable area :
162.08 m2
Built-up area
165.48 m2
The width of the plot:
21.64 m
Height to ridge:
8,75 m/28,70 ft
Roof angle
25 degrees
A cost of the implementation:
129 170,00 EUR
Usable area :
149.15 m2
Built-up area
138.68 m2
The width of the plot:
21.64 m
Height to ridge:
8,79 m / 28,83 ft
Roof angle
40 degrees
A cost of the implementation:
133 700,00 EUR
Usable area :
211.78 m2
Built-up area
193.46 m2
The width of the plot:
21.65 m
Height to ridge:
8,27 m / 27,12 ft
Roof angle
25 degrees
A cost of the implementation:
183 300,00 EUR
Usable area :
216.91 m2
Built-up area
202.37 m2
The width of the plot:
21.65 m
Height to ridge:
8,25 m / 27,06 ft
Roof angle
25 degrees
A cost of the implementation:
160 900,00 EUR



