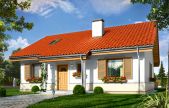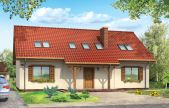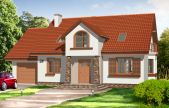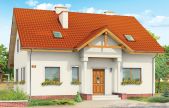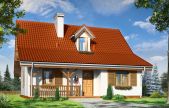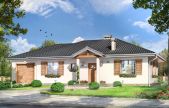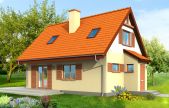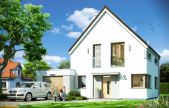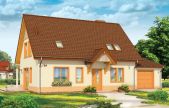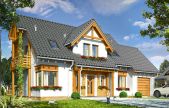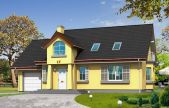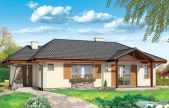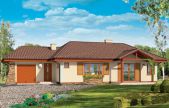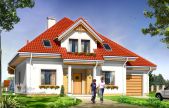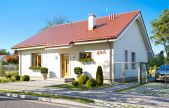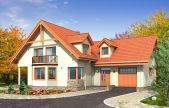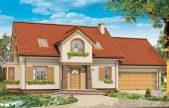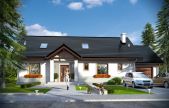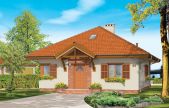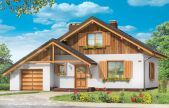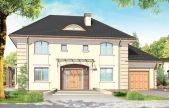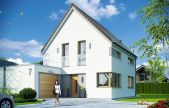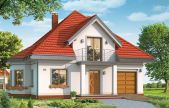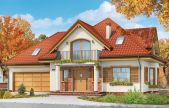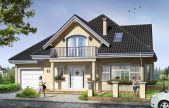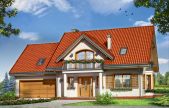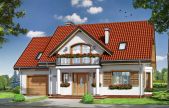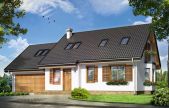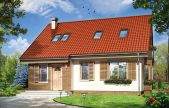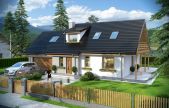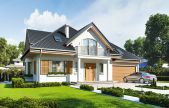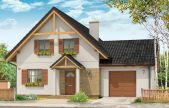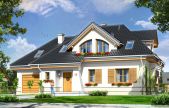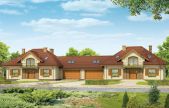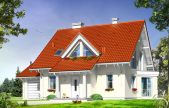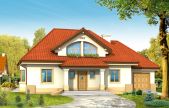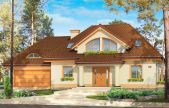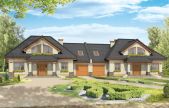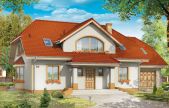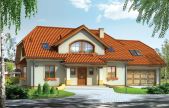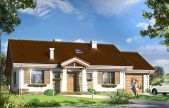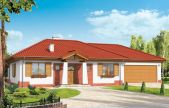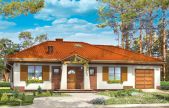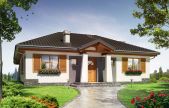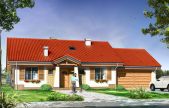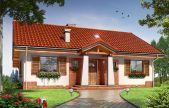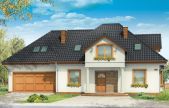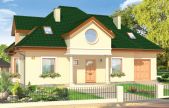This website uses cookies.
By using this website you consent to the use of cookies, according to the current browser settings.Traditional house plans
Traditional house plans
It is the broadest category in our offer. Traditional houses fits almost any environment, plot, neighborhood and building regulations. It is house plan easy to build for the future contractor. This category covers: small houses, bungalows, houses with usable attic, and storey houses, having a moderate style, matching the suburban neighborhoods of single-family houses. You can find here more than 200 proposals from small houses to large villas. We invite you to familiarize with our proposals:
Usable area :
110.81 m2
Built-up area
107.65 m2
The width of the plot:
18.29 m
Height to ridge:
6,20 m / 20,34 ft
Roof angle
30 degrees
A cost of the implementation:
91 100,00 EUR
Usable area :
170.92 m2
Built-up area
137.6 m2
The width of the plot:
20.71 m
Height to ridge:
7,25 m / 23,78 ft
Roof angle
35 degrees
A cost of the implementation:
115 900,00 EUR
Usable area :
162.28 m2
Built-up area
135.93 m2
The width of the plot:
22.16 m
Height to ridge:
7,70 m/ 25,25 ft
Roof angle
38 degrees
A cost of the implementation:
126 900,00 EUR
Usable area :
142.29 m2
Built-up area
106.97 m2
The width of the plot:
18.96 m
Height to ridge:
7,60 m / 24,92 ft
Roof angle
35 degrees
A cost of the implementation:
106 900,00 EUR
Usable area :
78.03 m2
Built-up area
73.51 m2
The width of the plot:
17.34 m
Height to ridge:
6,93 m / 22,73 ft
Roof angle
45 i 25 degrees
A cost of the implementation:
67 600,00 EUR
Usable area :
87.51 m2
Built-up area
132.19 m2
The width of the plot:
22.78 m
Height to ridge:
5,08 m / 16,66 ft
Roof angle
24 degrees
A cost of the implementation:
76 500,00 EUR
Usable area :
75.78 m2
Built-up area
59.24 m2
The width of the plot:
13.2 m
Height to ridge:
7,07 m / 23,19 ft
Roof angle
45 degrees
A cost of the implementation:
51 900,00 EUR
Usable area :
87.18 m2
Built-up area
89.97 m2
The width of the plot:
18.53 m
Height to ridge:
8,99 m / 29,49 ft
Roof angle
45 degrees
A cost of the implementation:
84 900,00 EUR
Usable area :
126.35 m2
Built-up area
129.6 m2
The width of the plot:
22.72 m
Height to ridge:
8,30 m / 27,22 ft
Roof angle
45 i 16 degrees
A cost of the implementation:
114 200,00 EUR
Usable area :
136.67 m2
Built-up area
142.33 m2
The width of the plot:
22.05 m
Height to ridge:
8,49 m / 27,85 ft
Roof angle
45 degrees
A cost of the implementation:
114 200,00 EUR
Usable area :
159.7 m2
Built-up area
133.41 m2
The width of the plot:
23.16 m
Height to ridge:
7,70 m / 25,27 ft
Roof angle
38 degrees
A cost of the implementation:
126 000,00 EUR
Usable area :
109.01 m2
Built-up area
144.38 m2
The width of the plot:
22.5 m
Height to ridge:
5,75 m / 18,86 ft
Roof angle
24 degrees
A cost of the implementation:
92 000,00 EUR
Usable area :
109.01 m2
Built-up area
166.47 m2
The width of the plot:
25.94 m
Height to ridge:
5,75 m / 18,86 ft
Roof angle
24 degrees
A cost of the implementation:
105 600,00 EUR
Usable area :
149.15 m2
Built-up area
138.68 m2
The width of the plot:
21.64 m
Height to ridge:
8,79 m / 28,83 ft
Roof angle
40 degrees
A cost of the implementation:
133 700,00 EUR
Usable area :
87.47 m2
Built-up area
115.78 m2
The width of the plot:
18.76 m
Height to ridge:
6,39 m / 20,96 ft
Roof angle
30 degrees
A cost of the implementation:
85 250,00 EUR
Usable area :
176.3 m2
Built-up area
146.74 m2
The width of the plot:
25.94 m
Height to ridge:
8,45 m / 27,72 ft
Roof angle
40 degrees
A cost of the implementation:
138 800,00 EUR
Usable area :
142.2 m2
Built-up area
163.91 m2
The width of the plot:
26.75 m
Height to ridge:
7,87 m / 25,81 ft
Roof angle
38 degrees
A cost of the implementation:
144 200,00 EUR
Usable area :
102.58 m2
Built-up area
166.71 m2
The width of the plot:
25.57 m
Height to ridge:
6,80 m (7,15 m z podmurówką)
Roof angle
35 stopni
A cost of the implementation:
141 000,00 EUR
Usable area :
65.68 m2
Built-up area
74.28 m2
The width of the plot:
16.78 m
Height to ridge:
5,9 m / 19,35 ft
Roof angle
30 degrees
A cost of the implementation:
74 200,00 EUR
Usable area :
83.13 m2
Built-up area
101.36 m2
The width of the plot:
19.27 m
Height to ridge:
6,30 m / 20,66 ft
Roof angle
30 degrees
A cost of the implementation:
80 900,00 EUR
Usable area :
189.88 m2
Built-up area
150.1 m2
The width of the plot:
23.83 m
Height to ridge:
9,12 m / 29,91 ft
Roof angle
33 i 38 degrees
A cost of the implementation:
151 900,00 EUR
Usable area :
87.18 m2
Built-up area
92.72 m2
The width of the plot:
19.13 m
Height to ridge:
8,99 m / 29,49 ft
Roof angle
45 degrees
A cost of the implementation:
88 500,00 EUR
Usable area :
135.56 m2
Built-up area
118.52 m2
The width of the plot:
20 m
Height to ridge:
9,14 m / 29,98 ft
Roof angle
42 degrees
A cost of the implementation:
117 800,00 EUR
Usable area :
130.96 m2
Built-up area
147.98 m2
The width of the plot:
23.61 m
Height to ridge:
8,39 m / 27,52 ft
Roof angle
40 degrees
A cost of the implementation:
139 700,00 EUR
Usable area :
130.96 m2
Built-up area
129.26 m2
The width of the plot:
21.93 m
Height to ridge:
8,39 m / 27,52 ft
Roof angle
40 degrees
A cost of the implementation:
126 000,00 EUR
Usable area :
139.29 m2
Built-up area
147.97 m2
The width of the plot:
23.61 m
Height to ridge:
8,39 m / 27,52 ft
Roof angle
40 degrees
A cost of the implementation:
137 700,00 EUR
Usable area :
139.29 m2
Built-up area
129.68 m2
The width of the plot:
21.51 m
Height to ridge:
8,39 m / 27,52 ft
Roof angle
40 degrees
A cost of the implementation:
126 300,00 EUR
Usable area :
131.72 m2
Built-up area
142.75 m2
The width of the plot:
23.51 m
Height to ridge:
7,20 m / 23,62 ft
Roof angle
38 degrees
A cost of the implementation:
129 000,00 EUR
Usable area :
123.08 m2
Built-up area
94.56 m2
The width of the plot:
18.49 m
Height to ridge:
7,20 m / 23,62 ft
Roof angle
38 degrees
A cost of the implementation:
89 200,00 EUR
Usable area :
124.73 m2
Built-up area
141.17 m2
The width of the plot:
23.31 m
Height to ridge:
7,20 m / 23,62 ft
Roof angle
38 degrees
A cost of the implementation:
124 500,00 EUR
Usable area :
153.78 m2
Built-up area
150.15 m2
The width of the plot:
24.12 m
Height to ridge:
8,39 m/27,52 ft
Roof angle
40 degrees
A cost of the implementation:
145 220,00 EUR
Usable area :
121.78 m2
Built-up area
123.46 m2
The width of the plot:
19.5 m
Height to ridge:
7,85 m / 25,75 ft
Roof angle
42 i 30 degrees
A cost of the implementation:
106 400,00 EUR
Usable area :
150.79 m2
Built-up area
144.54 m2
The width of the plot:
23.57 m
Height to ridge:
7,97 m / 26,14 ft
Roof angle
38 i 45 degrees
A cost of the implementation:
137 900,00 EUR
Usable area :
181.06 m2
Built-up area
177.08 m2
The width of the plot:
23.93 m
Height to ridge:
8,56 m / 28,08 ft
Roof angle
38 degrees
A cost of the implementation:
158 500,00 EUR
Usable area :
128.73 m2
Built-up area
123.84 m2
The width of the plot:
21.64 m
Height to ridge:
8,54 m / 28,01 ft
Roof angle
42, 45 i 30 degrees
A cost of the implementation:
112 300,00 EUR
Usable area :
177.45 m2
Built-up area
160.62 m2
The width of the plot:
23.98 m
Height to ridge:
7,87 m / 25,81 ft
Roof angle
38 degrees
A cost of the implementation:
142 300,00 EUR
Usable area :
188.74 m2
Built-up area
182.75 m2
The width of the plot:
26.47 m
Height to ridge:
7,87 m / 25,81 ft
Roof angle
34, 38 i 45 degrees
A cost of the implementation:
157 600,00 EUR
Usable area :
166.85 m2
Built-up area
151.84 m2
The width of the plot:
19.68 m
Height to ridge:
7,87 m / 25,81 ft
Roof angle
34, 38 i 45 degrees
A cost of the implementation:
140 000,00 EUR
Usable area :
169.56 m2
Built-up area
162.4 m2
The width of the plot:
24.92 m
Height to ridge:
7,87 m / 25,81 ft
Roof angle
38, 45, 34 degrees
A cost of the implementation:
154 200,00 EUR
Usable area :
173.56 m2
Built-up area
182.2 m2
The width of the plot:
27.15 m
Height to ridge:
7,87 m / 25,81 ft
Roof angle
34, 38 i 45 degrees
A cost of the implementation:
167 700,00 EUR
Usable area :
94.76 m2
Built-up area
151.41 m2
The width of the plot:
22.98 m
Height to ridge:
6,18 m / 20,27 ft
Roof angle
30 degrees
A cost of the implementation:
104 300,00 EUR
Usable area :
102.07 m2
Built-up area
177.75 m2
The width of the plot:
26.24 m
Height to ridge:
5,55 m / 18,20 ft
Roof angle
24 i 26,2 degrees
A cost of the implementation:
108 400,00 EUR
Usable area :
100.73 m2
Built-up area
154.25 m2
The width of the plot:
22.78 m
Height to ridge:
5,55 m / 18,20 ft
Roof angle
24 i 26,2 degrees
A cost of the implementation:
106 400,00 EUR
Usable area :
95.37 m2
Built-up area
120.44 m2
The width of the plot:
20.24 m
Height to ridge:
5,53 m / 18,14 ft
Roof angle
24 i 28 degrees
A cost of the implementation:
77 000,00 EUR
Usable area :
94.76 m2
Built-up area
170.45 m2
The width of the plot:
25.28 m
Height to ridge:
6,18 m / 20,27 ft
Roof angle
30 degrees
A cost of the implementation:
119 900,00 EUR
Usable area :
95.37 m2
Built-up area
120.44 m2
The width of the plot:
20.24 m
Height to ridge:
6,18 m / 20,27 ft
Roof angle
30 degrees
A cost of the implementation:
87 800,00 EUR
Usable area :
164.18 m2
Built-up area
149.89 m2
The width of the plot:
24.61 m
Height to ridge:
8,13 m / 26,67 ft
Roof angle
42 degrees
A cost of the implementation:
146 200,00 EUR
Usable area :
143.14 m2
Built-up area
131.33 m2
The width of the plot:
22.21 m
Height to ridge:
8,13 m / 26,65 ft
Roof angle
42 degrees
A cost of the implementation:
125 700,00 EUR



