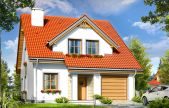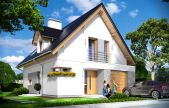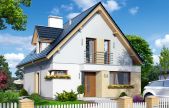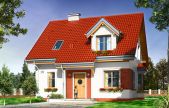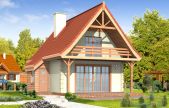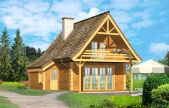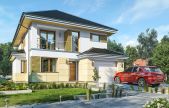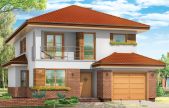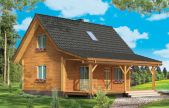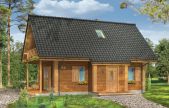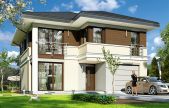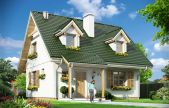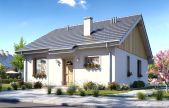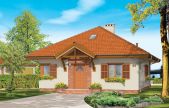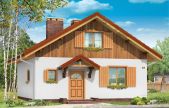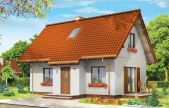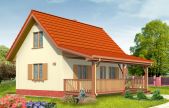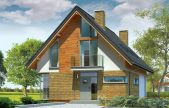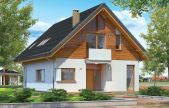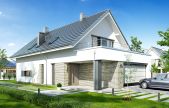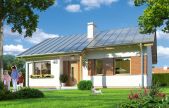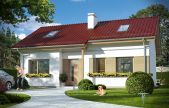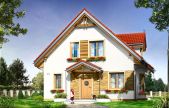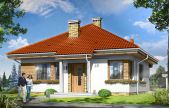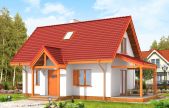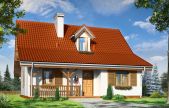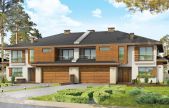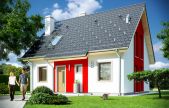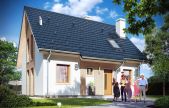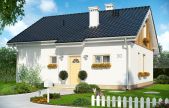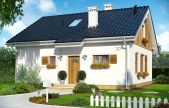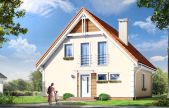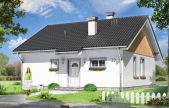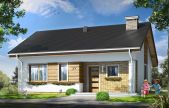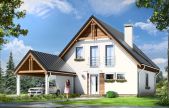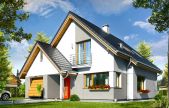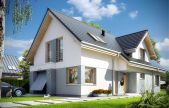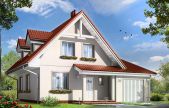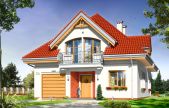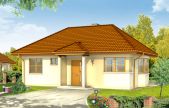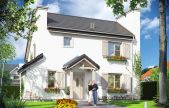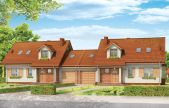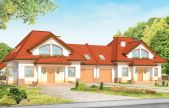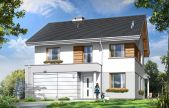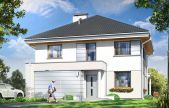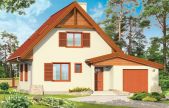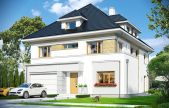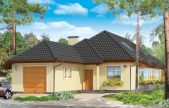This website uses cookies.
By using this website you consent to the use of cookies, according to the current browser settings.All house plans
All house plans from the Architectural Company MG Projekt
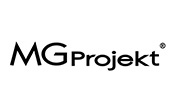
All the basic and variant versions of house plans of MGProjekt Architectural Company
The offer is constantly changing, we mainly design a single-family house, actually there are over 350 to 400 of such projects, and about 150 versions variants. We are constantly updating our offer, adding new and deleting old models which are not met with interest, or grew old. In this way our offer is properly selected especially for your. All our house plans are complete, full line of building documentations, consisting of: architectural, construction and installation parts. All house plans consist also the list of materials. You can buy to them a lot of extra packages. Below, in the left menu, you have to choose a variety of categories which will facilitate search of the project. On the side of each house you can also find similar projects. We invite you to familiarize with our current projects offer.
Usable area :
145.85 m2
Built-up area
120.29 m2
The width of the plot:
16.16 m
Height to ridge:
9,14 m / 29,98 ft
Roof angle
38 degrees
A cost of the implementation:
121 800,00 EUR
Usable area :
91.41 m2
Built-up area
91.36 m2
The width of the plot:
16.34 m
Height to ridge:
8,27 m / 27,13 ft
Roof angle
45 degrees
A cost of the implementation:
91 700,00 EUR
Usable area :
112.47 m2
Built-up area
91.36 m2
The width of the plot:
16.34 m
Height to ridge:
8,27 m / 27,13 ft
Roof angle
45 degrees
A cost of the implementation:
92 600,00 EUR
Usable area :
102.15 m2
Built-up area
79.5 m2
The width of the plot:
16.41 m
Height to ridge:
8,23 m / 26,99 ft
Roof angle
42 degrees
A cost of the implementation:
84 000,00 EUR
Usable area :
64.2 m2
Built-up area
67.2 m2
The width of the plot:
16.5 m
Height to ridge:
7,27 m / 23,85 ft
Roof angle
50 degrees
A cost of the implementation:
47 400,00 EUR
Usable area :
63.73 m2
Built-up area
56.1 m2
The width of the plot:
16.5 m
Height to ridge:
7,27 m / 23,85 ft
Roof angle
50 degrees
A cost of the implementation:
53 400,00 EUR
Usable area :
153.75 m2
Built-up area
126.9 m2
The width of the plot:
16.57 m
Height to ridge:
8,64 m/28,34 ft
Roof angle
30 degrees
A cost of the implementation:
138 330,00 EUR
Usable area :
153.8 m2
Built-up area
126.99 m2
The width of the plot:
16.57 m
Height to ridge:
8,25 m / 27,06 ft
Roof angle
25 degrees
A cost of the implementation:
130 700,00 EUR
Usable area :
63.32 m2
Built-up area
47.63 m2
The width of the plot:
16.66 m
Height to ridge:
6,68 m / 21,91 ft
Roof angle
45 i 16 degrees
A cost of the implementation:
47 800,00 EUR
Usable area :
63.32 m2
Built-up area
51.28 m2
The width of the plot:
16.66 m
Height to ridge:
6,68 m / 21,91 ft
Roof angle
45 degrees
A cost of the implementation:
54 000,00 EUR
Usable area :
134.26 m2
Built-up area
101.72 m2
The width of the plot:
16.7 m
Height to ridge:
8,40 m / 27,55 ft
Roof angle
25 degrees
A cost of the implementation:
114 400,00 EUR
Usable area :
87.6 m2
Built-up area
63.28 m2
The width of the plot:
16.74 m
Height to ridge:
7,62 m / 24,99 ft
Roof angle
45 degrees
A cost of the implementation:
64 400,00 EUR
Usable area :
70.72 m2
Built-up area
95.57 m2
The width of the plot:
16.76 m
Height to ridge:
6,43 m / 21,09 ft
Roof angle
30 degrees
A cost of the implementation:
72 900,00 EUR
Usable area :
65.68 m2
Built-up area
74.28 m2
The width of the plot:
16.78 m
Height to ridge:
5,9 m / 19,35 ft
Roof angle
30 degrees
A cost of the implementation:
74 200,00 EUR
Usable area :
83.13 m2
Built-up area
77.09 m2
The width of the plot:
16.78 m
Height to ridge:
6,30 m / 20,66 ft
Roof angle
30 degrees
A cost of the implementation:
69 300,00 EUR
Usable area :
58.33 m2
Built-up area
52.39 m2
The width of the plot:
16.8 m
Height to ridge:
6,68 m / 21,91 ft
Roof angle
45 degrees
A cost of the implementation:
51 900,00 EUR
Usable area :
60.47 m2
Built-up area
79.7 m2
The width of the plot:
16.84 m
Height to ridge:
6,56 m / 21,52 ft
Roof angle
45 i 16,5 degrees
A cost of the implementation:
51 900,00 EUR
Usable area :
155.06 m2
Built-up area
113.85 m2
The width of the plot:
16.86 m
Height to ridge:
8,74 m / 28,67 ft
Roof angle
45 degrees
A cost of the implementation:
114 000,00 EUR
Usable area :
137.81 m2
Built-up area
98.13 m2
The width of the plot:
16.86 m
Height to ridge:
8,42 m / 27,62 ft
Roof angle
42 degrees
A cost of the implementation:
108 300,00 EUR
Usable area :
159.26 m2
Built-up area
150.59 m2
The width of the plot:
16.94 m
Height to ridge:
8,30 m / 27,22 ft
Roof angle
40 degrees
A cost of the implementation:
142 340,00 EUR
Usable area :
57.79 m2
Built-up area
80.95 m2
The width of the plot:
17 m
Height to ridge:
5,70 m / 18,70 ft
Roof angle
30 degrees
A cost of the implementation:
59 000,00 EUR
Usable area :
57.38 m2
Built-up area
80.95 m2
The width of the plot:
17.04 m
Height to ridge:
6,14 m / 20,14 ft
Roof angle
30 degrees
A cost of the implementation:
65 300,00 EUR
Usable area :
102.8 m2
Built-up area
79.5 m2
The width of the plot:
17.23 m
Height to ridge:
8,23 m / 26,99 ft
Roof angle
42 degrees
A cost of the implementation:
78 500,00 EUR
Usable area :
62.75 m2
Built-up area
85.06 m2
The width of the plot:
17.29 m
Height to ridge:
6,21 m / 20,37 ft
Roof angle
30 degrees
A cost of the implementation:
69 400,00 EUR
Usable area :
66.62 m2
Built-up area
55.88 m2
The width of the plot:
17.3 m
Height to ridge:
6,68 m / 21,91 ft
Roof angle
45 degrees
A cost of the implementation:
48 700,00 EUR
Usable area :
78.03 m2
Built-up area
73.51 m2
The width of the plot:
17.34 m
Height to ridge:
6,93 m / 22,73 ft
Roof angle
45 i 25 degrees
A cost of the implementation:
67 600,00 EUR
Usable area :
245.65 m2
Built-up area
196.6 m2
The width of the plot:
17.35 m
Height to ridge:
9,00 m / 29,52 ft
Roof angle
22 degrees
A cost of the implementation:
177 100,00 EUR
Usable area :
89.11 m2
Built-up area
76.92 m2
The width of the plot:
17.36 m
Height to ridge:
7,79 m / 25,55 ft
Roof angle
45 degrees
A cost of the implementation:
77 200,00 EUR
Usable area :
87.53 m2
Built-up area
76.92 m2
The width of the plot:
17.36 m
Height to ridge:
7,79 m / 25,55 ft
Roof angle
45 degrees
A cost of the implementation:
77 200,00 EUR
Usable area :
70.02 m2
Built-up area
90.25 m2
The width of the plot:
17.5 m
Height to ridge:
6,27 m / 20,57 ft
Roof angle
30 degrees
A cost of the implementation:
72 400,00 EUR
Usable area :
100.66 m2
Built-up area
90.25 m2
The width of the plot:
17.5 m
Height to ridge:
6,27 m / 20,56 ft
Roof angle
30 degress
A cost of the implementation:
88 000,00 EUR
Usable area :
117.5 m2
Built-up area
90.25 m2
The width of the plot:
17.5 m
Height to ridge:
8,42 m / 27,62 ft
Roof angle
45 degrees
A cost of the implementation:
83 900,00 EUR
Usable area :
70.48 m2
Built-up area
90.25 m2
The width of the plot:
17.5 m
Height to ridge:
6,03 m / 19,78 ft
Roof angle
30 degrees
A cost of the implementation:
52 300,00 EUR
Usable area :
58.98 m2
Built-up area
82.94 m2
The width of the plot:
17.58 m
Height to ridge:
6,10 m / 20,00 ft
Roof angle
30 degrees
A cost of the implementation:
67 200,00 EUR
Usable area :
117.5 m2
Built-up area
90.25 m2
The width of the plot:
17.61 m
Height to ridge:
8,42 m / 27,62 ft
Roof angle
45 degrees
A cost of the implementation:
87 400,00 EUR
Usable area :
114.28 m2
Built-up area
112.69 m2
The width of the plot:
17.73 m
Height to ridge:
8,17 m / 26,78 ft
Roof angle
42 degrees
A cost of the implementation:
107 700,00 EUR
Usable area :
165.45 m2
Built-up area
130.31 m2
The width of the plot:
17.75 m
Height to ridge:
8,25 m / 27,06 ft
Roof angle
42 degrees
A cost of the implementation:
147 700,00 EUR
Usable area :
96.61 m2
Built-up area
96.99 m2
The width of the plot:
17.79 m
Height to ridge:
7,76 m / 25,45 ft
Roof angle
45 i 20 degrees
A cost of the implementation:
91 500,00 EUR
Usable area :
174.64 m2
Built-up area
137.06 m2
The width of the plot:
17.8 m
Height to ridge:
8,79 m (8,99 m z podmurówką)
Roof angle
42 stopnie
A cost of the implementation:
138 400,00 EUR
Usable area :
68.32 m2
Built-up area
84.04 m2
The width of the plot:
17.86 m
Height to ridge:
5,76 m / 18,89 ft
Roof angle
30 i 38 degrees
A cost of the implementation:
63 200,00 EUR
Usable area :
116.32 m2
Built-up area
86.36 m2
The width of the plot:
17.92 m
Height to ridge:
8,40 m / 27,55 ft
Roof angle
34 degrees
A cost of the implementation:
100 300,00 EUR
Usable area :
124.32 m2
Built-up area
121.97 m2
The width of the plot:
17.95 m
Height to ridge:
7,50 m / 24,6 ft
Roof angle
38 i 32 degrees
A cost of the implementation:
122 800,00 EUR
Usable area :
156.83 m2
Built-up area
128.86 m2
The width of the plot:
17.97 m
Height to ridge:
8,43 m / 27,65 ft
Roof angle
40 i 50 degrees
A cost of the implementation:
121 200,00 EUR
Usable area :
129.48 m2
Built-up area
110.21 m2
The width of the plot:
17.98 m
Height to ridge:
8,85 m / 29,03 ft
Roof angle
30 degrees
A cost of the implementation:
123 000,00 EUR
Usable area :
129.48 m2
Built-up area
110.21 m2
The width of the plot:
17.98 m
Height to ridge:
8,85 m / 29,03 ft
Roof angle
30 degrees
A cost of the implementation:
118 200,00 EUR
Usable area :
85.02 m2
Built-up area
102.41 m2
The width of the plot:
18 m
Height to ridge:
7,67 m / 25,16 ft
Roof angle
45 i 14 degrees
A cost of the implementation:
72 500,00 EUR
Usable area :
226.84 m2
Built-up area
170.99 m2
The width of the plot:
18 m
Height to ridge:
11,73 m / 38,47 ft
Roof angle
40 degrees
A cost of the implementation:
174 200,00 EUR
Usable area :
168.28 m2
Built-up area
175.11 m2
The width of the plot:
18 m
Height to ridge:
6,28 m / 20,60 ft
Roof angle
35 degrees
A cost of the implementation:
129 000,00 EUR



