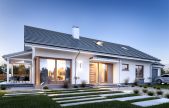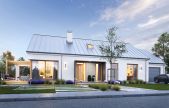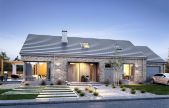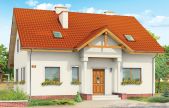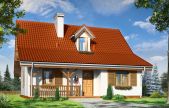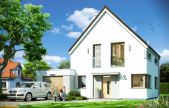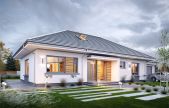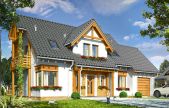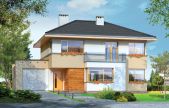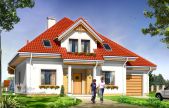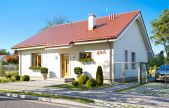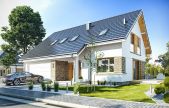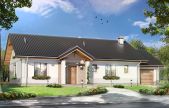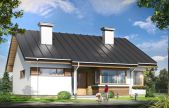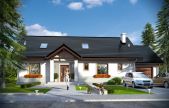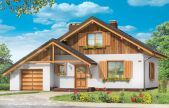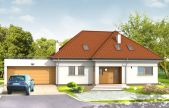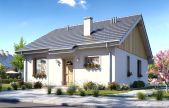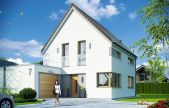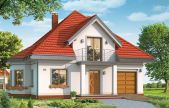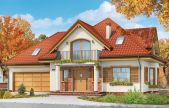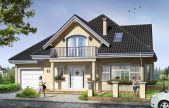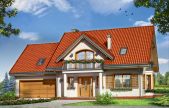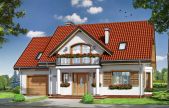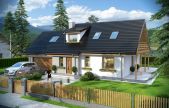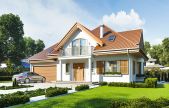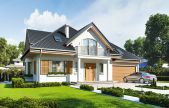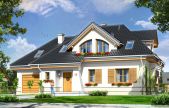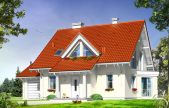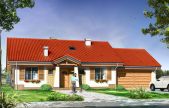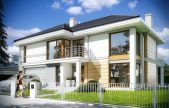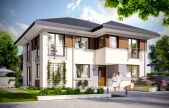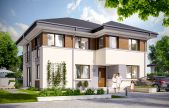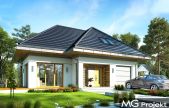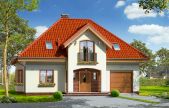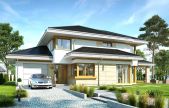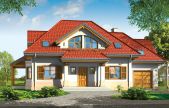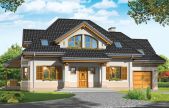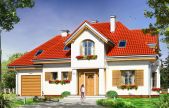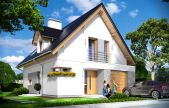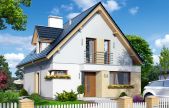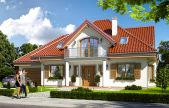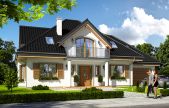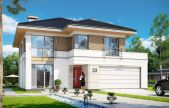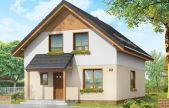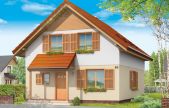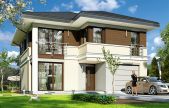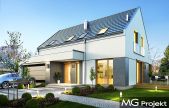This website uses cookies.
By using this website you consent to the use of cookies, according to the current browser settings.Energy efficient house plans
Projects of houses are buildings taking into account energy-efficient solutions to increase energy efficiency
 Energy-efficient and low-energy houses are buildings which after the construction will be economical to run. First of all, these are all the house plans in MG Projekt offer. They have better than standard insulation of the exterior shell: walls, roofs and floors. Moreover, these are house plans for which we predicted a large number of possible installation packages to be added to improve energy efficiency, as mechanical ventilation with recuperation, fireplace with a water jacket, solar panels, heat pumps and many others. Energy-efficient house plans from our offer predict a reduction in final energy demand for the building, using these additives. You will find here all sorts of house plans - from small houses and modern houses with flat roofs till traditional roofers, i.e. houses plans with attic. All take into account modern technological solutions in construction. We invite you to familiarize with house plans in this category
Energy-efficient and low-energy houses are buildings which after the construction will be economical to run. First of all, these are all the house plans in MG Projekt offer. They have better than standard insulation of the exterior shell: walls, roofs and floors. Moreover, these are house plans for which we predicted a large number of possible installation packages to be added to improve energy efficiency, as mechanical ventilation with recuperation, fireplace with a water jacket, solar panels, heat pumps and many others. Energy-efficient house plans from our offer predict a reduction in final energy demand for the building, using these additives. You will find here all sorts of house plans - from small houses and modern houses with flat roofs till traditional roofers, i.e. houses plans with attic. All take into account modern technological solutions in construction. We invite you to familiarize with house plans in this category
Usable area :
121.67 m2
Built-up area
186.96 m2
The width of the plot:
27.67 m
Height to ridge:
6,57 m / 21,55 ft
Roof angle
30 degrees
A cost of the implementation:
135 630,00 EUR
Usable area :
118.51 m2
Built-up area
186.96 m2
The width of the plot:
28.93 m
Height to ridge:
6,72 m / 22,04 ft
Roof angle
35 degrees
A cost of the implementation:
142 250,00 EUR
Usable area :
118.51 m2
Built-up area
186.96 m2
The width of the plot:
28.93 m
Height to ridge:
6,72 m / 22,04 ft
Roof angle
35 degrees
A cost of the implementation:
149 070,00 EUR
Usable area :
142.29 m2
Built-up area
106.97 m2
The width of the plot:
18.96 m
Height to ridge:
7,60 m / 24,92 ft
Roof angle
35 degrees
A cost of the implementation:
106 900,00 EUR
Usable area :
78.03 m2
Built-up area
73.51 m2
The width of the plot:
17.34 m
Height to ridge:
6,93 m / 22,73 ft
Roof angle
45 i 25 degrees
A cost of the implementation:
67 600,00 EUR
Usable area :
87.18 m2
Built-up area
89.97 m2
The width of the plot:
18.53 m
Height to ridge:
8,99 m / 29,49 ft
Roof angle
45 degrees
A cost of the implementation:
84 900,00 EUR
Usable area :
119.39 m2
Built-up area
184.22 m2
The width of the plot:
26.43 m
Height to ridge:
6,57 m / 21,55 ft
Roof angle
30 degrees
A cost of the implementation:
137 710,00 EUR
Usable area :
136.67 m2
Built-up area
142.33 m2
The width of the plot:
22.05 m
Height to ridge:
8,49 m / 27,85 ft
Roof angle
45 degrees
A cost of the implementation:
114 200,00 EUR
Usable area :
139.91 m2
Built-up area
118.23 m2
The width of the plot:
21.2 m
Height to ridge:
8,19 m / 26,86 ft
Roof angle
25 i 29 degrees
A cost of the implementation:
122 600,00 EUR
Usable area :
149.15 m2
Built-up area
138.68 m2
The width of the plot:
21.64 m
Height to ridge:
8,79 m / 28,83 ft
Roof angle
40 degrees
A cost of the implementation:
133 700,00 EUR
Usable area :
87.47 m2
Built-up area
115.78 m2
The width of the plot:
18.76 m
Height to ridge:
6,39 m / 20,96 ft
Roof angle
30 degrees
A cost of the implementation:
85 250,00 EUR
Usable area :
137.32 m2
Built-up area
131.95 m2
The width of the plot:
22.14 m
Height to ridge:
8,18 m / 26,83 ft
Roof angle
40 degrees
A cost of the implementation:
141 950,00 EUR
Usable area :
103.04 m2
Built-up area
166.71 m2
The width of the plot:
25.57 m
Height to ridge:
6,13 m (6,58 m z podmurówką)
Roof angle
30 stopni
A cost of the implementation:
121 300,00 EUR
Usable area :
84.57 m2
Built-up area
114.32 m2
The width of the plot:
19.63 m
Height to ridge:
6,65 m / 21,81 ft
Roof angle
30 degrees
A cost of the implementation:
87 800,00 EUR
Usable area :
102.58 m2
Built-up area
166.71 m2
The width of the plot:
25.57 m
Height to ridge:
6,80 m (7,15 m z podmurówką)
Roof angle
35 stopni
A cost of the implementation:
141 000,00 EUR
Usable area :
83.13 m2
Built-up area
101.36 m2
The width of the plot:
19.27 m
Height to ridge:
6,30 m / 20,66 ft
Roof angle
30 degrees
A cost of the implementation:
80 900,00 EUR
Usable area :
193.82 m2
Built-up area
191.25 m2
The width of the plot:
31.06 m
Height to ridge:
8,09 m / 26,53 ft
Roof angle
40 degrees
A cost of the implementation:
148 800,00 EUR
Usable area :
70.72 m2
Built-up area
95.57 m2
The width of the plot:
16.76 m
Height to ridge:
6,43 m / 21,09 ft
Roof angle
30 degrees
A cost of the implementation:
72 900,00 EUR
Usable area :
87.18 m2
Built-up area
92.72 m2
The width of the plot:
19.13 m
Height to ridge:
8,99 m / 29,49 ft
Roof angle
45 degrees
A cost of the implementation:
88 500,00 EUR
Usable area :
135.56 m2
Built-up area
118.52 m2
The width of the plot:
20 m
Height to ridge:
9,14 m / 29,98 ft
Roof angle
42 degrees
A cost of the implementation:
117 800,00 EUR
Usable area :
130.96 m2
Built-up area
147.98 m2
The width of the plot:
23.61 m
Height to ridge:
8,39 m / 27,52 ft
Roof angle
40 degrees
A cost of the implementation:
139 700,00 EUR
Usable area :
130.96 m2
Built-up area
129.26 m2
The width of the plot:
21.93 m
Height to ridge:
8,39 m / 27,52 ft
Roof angle
40 degrees
A cost of the implementation:
126 000,00 EUR
Usable area :
139.29 m2
Built-up area
147.97 m2
The width of the plot:
23.61 m
Height to ridge:
8,39 m / 27,52 ft
Roof angle
40 degrees
A cost of the implementation:
137 700,00 EUR
Usable area :
139.29 m2
Built-up area
129.68 m2
The width of the plot:
21.51 m
Height to ridge:
8,39 m / 27,52 ft
Roof angle
40 degrees
A cost of the implementation:
126 300,00 EUR
Usable area :
124.73 m2
Built-up area
141.17 m2
The width of the plot:
23.31 m
Height to ridge:
7,20 m / 23,62 ft
Roof angle
38 degrees
A cost of the implementation:
124 500,00 EUR
Usable area :
134.12 m2
Built-up area
150.15 m2
The width of the plot:
24.12 m
Height to ridge:
8,39 m/27,52 ft
Roof angle
40 degrees
A cost of the implementation:
145 220,00 EUR
Usable area :
153.78 m2
Built-up area
150.15 m2
The width of the plot:
24.12 m
Height to ridge:
8,39 m/27,52 ft
Roof angle
40 degrees
A cost of the implementation:
145 220,00 EUR
Usable area :
150.79 m2
Built-up area
144.54 m2
The width of the plot:
23.57 m
Height to ridge:
7,97 m / 26,14 ft
Roof angle
38 i 45 degrees
A cost of the implementation:
137 900,00 EUR
Usable area :
128.73 m2
Built-up area
123.84 m2
The width of the plot:
21.64 m
Height to ridge:
8,54 m / 28,01 ft
Roof angle
42, 45 i 30 degrees
A cost of the implementation:
112 300,00 EUR
Usable area :
94.76 m2
Built-up area
170.45 m2
The width of the plot:
25.28 m
Height to ridge:
6,18 m / 20,27 ft
Roof angle
30 degrees
A cost of the implementation:
119 900,00 EUR
Usable area :
214.39 m2
Built-up area
168.43 m2
The width of the plot:
23.3 m
Height to ridge:
9,13 m / 29,95 ft
Roof angle
30 degrees
A cost of the implementation:
181 300,00 EUR
Usable area :
172.21 m2
Built-up area
115.53 m2
The width of the plot:
18.56 m
Height to ridge:
8,22 m/26,96 ft
Roof angle
22 degrees
A cost of the implementation:
135 820,00 EUR
Usable area :
172.21 m2
Built-up area
115.53 m2
The width of the plot:
18.56 m
Height to ridge:
8,22 m/26,96 ft
Roof angle
22 degrees
A cost of the implementation:
115 280,00 EUR
Usable area :
126.93 m2
Built-up area
121.1 m2
The width of the plot:
20.39 m
Height to ridge:
7,83 m / 25,68 ft
Roof angle
40 degrees
A cost of the implementation:
118 000,00 EUR
Usable area :
138.34 m2
Built-up area
115.87 m2
The width of the plot:
21.2 m
Height to ridge:
8,50 m / 27,88 ft
Roof angle
42 i 40 degrees
A cost of the implementation:
112 600,00 EUR
Usable area :
146.25 m2
Built-up area
136.18 m2
The width of the plot:
24.34 m
Height to ridge:
8,26 m/27,09 ft
Roof angle
23,8 &i 24,9 degrees
A cost of the implementation:
151 380,00 EUR
Usable area :
171.15 m2
Built-up area
157.43 m2
The width of the plot:
25.32 m
Height to ridge:
8,55 / 28,044 ft
Roof angle
34, 39 i 45 degrees
A cost of the implementation:
135 300,00 EUR
Usable area :
187.05 m2
Built-up area
157.43 m2
The width of the plot:
25.32 m
Height to ridge:
8,55 / 28,04 ft
Roof angle
34, 39 i 45 degrees
A cost of the implementation:
144 300,00 EUR
Usable area :
132.52 m2
Built-up area
137.87 m2
The width of the plot:
22.33 m
Height to ridge:
8,18 m / 26,83 ft
Roof angle
40 i 45 degrees
A cost of the implementation:
131 300,00 EUR
Usable area :
91.41 m2
Built-up area
91.36 m2
The width of the plot:
16.34 m
Height to ridge:
8,27 m / 27,13 ft
Roof angle
45 degrees
A cost of the implementation:
91 700,00 EUR
Usable area :
112.47 m2
Built-up area
91.36 m2
The width of the plot:
16.34 m
Height to ridge:
8,27 m / 27,13 ft
Roof angle
45 degrees
A cost of the implementation:
92 600,00 EUR
Usable area :
170.05 m2
Built-up area
160.06 m2
The width of the plot:
23.94 m
Height to ridge:
8,55 m/28,04 ft
Roof angle
40 degrees
A cost of the implementation:
176 240,00 EUR
Usable area :
179.11 m2
Built-up area
160.06 m2
The width of the plot:
23.94 m
Height to ridge:
8,55 m/28,04 ft
Roof angle
40 degrees
A cost of the implementation:
149 760,00 EUR
Usable area :
134.26 m2
Built-up area
121.72 m2
The width of the plot:
19.6 m
Height to ridge:
8,40 m/27,55 ft
Roof angle
25 degrees
A cost of the implementation:
128 320,00 EUR
Usable area :
113.16 m2
Built-up area
81.6 m2
The width of the plot:
16 m
Height to ridge:
7,65 m / 25,09 ft
Roof angle
38 degrees
A cost of the implementation:
98 700,00 EUR
Usable area :
113.16 m2
Built-up area
81.6 m2
The width of the plot:
16 m
Height to ridge:
7,65 m / 25,09 ft
Roof angle
38 degrees
A cost of the implementation:
97 300,00 EUR
Usable area :
134.26 m2
Built-up area
101.72 m2
The width of the plot:
16.7 m
Height to ridge:
8,40 m / 27,55 ft
Roof angle
25 degrees
A cost of the implementation:
114 400,00 EUR
Usable area :
127.37 m2
Built-up area
132.54 m2
The width of the plot:
21.14 m
Height to ridge:
8,20 m / 26,90 ft
Roof angle
40 degrees
A cost of the implementation:
133 070,00 EUR



