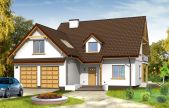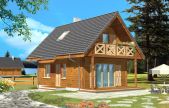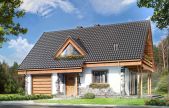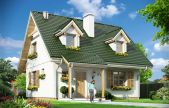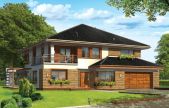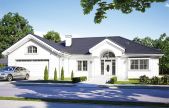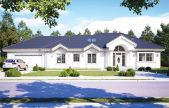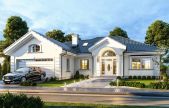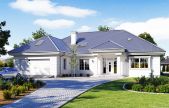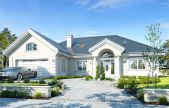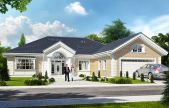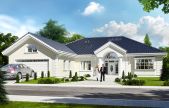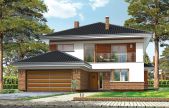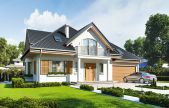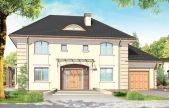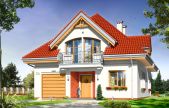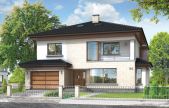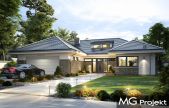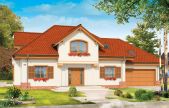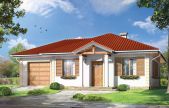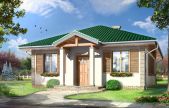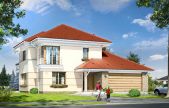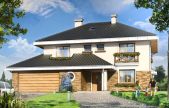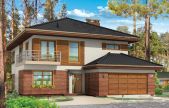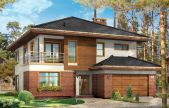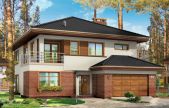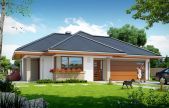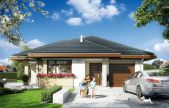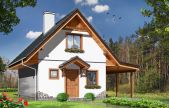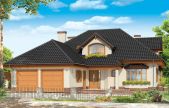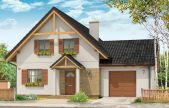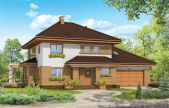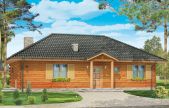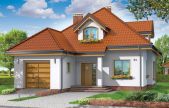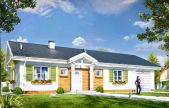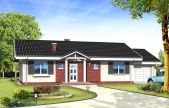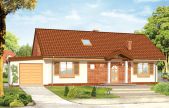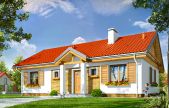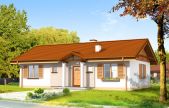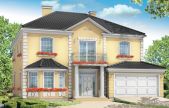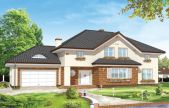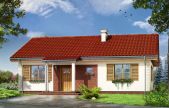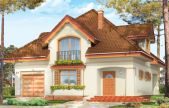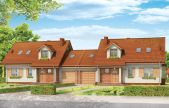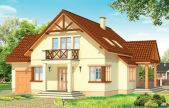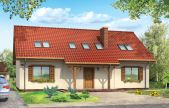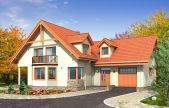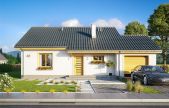This website uses cookies.
By using this website you consent to the use of cookies, according to the current browser settings.Traditional house plans
Traditional house plans
It is the broadest category in our offer. Traditional houses fits almost any environment, plot, neighborhood and building regulations. It is house plan easy to build for the future contractor. This category covers: small houses, bungalows, houses with usable attic, and storey houses, having a moderate style, matching the suburban neighborhoods of single-family houses. You can find here more than 200 proposals from small houses to large villas. We invite you to familiarize with our proposals:
Usable area :
181.67 m2
Built-up area
149.41 m2
The width of the plot:
20.5 m
Height to ridge:
8,98 m / 29,45 ft
Roof angle
42 degrees
A cost of the implementation:
139 900,00 EUR
Usable area :
51.25 m2
Built-up area
38.9 m2
The width of the plot:
15.26 m
Height to ridge:
6,53 m / 21,42 ft
Roof angle
45 degrees
A cost of the implementation:
40 500,00 EUR
Usable area :
84.91 m2
Built-up area
84.48 m2
The width of the plot:
18.98 m
Height to ridge:
7,77 m / 25,49 ft
Roof angle
45 degrees
A cost of the implementation:
81 800,00 EUR
Usable area :
87.6 m2
Built-up area
63.28 m2
The width of the plot:
16.74 m
Height to ridge:
7,62 m / 24,99 ft
Roof angle
45 degrees
A cost of the implementation:
64 400,00 EUR
Usable area :
299.13 m2
Built-up area
225.36 m2
The width of the plot:
24.93 m
Height to ridge:
9,91 m / 32,50 ft
Roof angle
25 i 30 degrees
A cost of the implementation:
205 600,00 EUR
Usable area :
205.73 m2
Built-up area
245.48 m2
The width of the plot:
27.86 m
Height to ridge:
6,81 m / 22,34 ft
Roof angle
30 degrees
A cost of the implementation:
192 890,00 EUR
Usable area :
173.9 m2
Built-up area
271.79 m2
The width of the plot:
33.61 m
Height to ridge:
6,81 m / 22,34 ft
Roof angle
30 degrees
A cost of the implementation:
205 230,00 EUR
Usable area :
145.29 m2
Built-up area
227.74 m2
The width of the plot:
25.16 m
Height to ridge:
6,81 m / 22,34 ft
Roof angle
30 degrees
A cost of the implementation:
179 300,00 EUR
Usable area :
173.6 m2
Built-up area
254.32 m2
The width of the plot:
27.86 m
Height to ridge:
7,56 m / 24,80 ft
Roof angle
35 degrees
A cost of the implementation:
204 640,00 EUR
Usable area :
165.77 m2
Built-up area
254.32 m2
The width of the plot:
27.86 m
Height to ridge:
7,56 m / 24,80 ft
Roof angle
35 degrees
A cost of the implementation:
211 700,00 EUR
Usable area :
209.86 m2
Built-up area
309.17 m2
The width of the plot:
28.3 m
Height to ridge:
7,22 m/23,68 ft
Roof angle
30 degrees
A cost of the implementation:
228 970,00 EUR
Usable area :
208.83 m2
Built-up area
309.17 m2
The width of the plot:
28.3 m
Height to ridge:
7,22 m/23,68 ft
Roof angle
30 degrees
A cost of the implementation:
211 310,00 EUR
Usable area :
206.93 m2
Built-up area
187.57 m2
The width of the plot:
20.95 m
Height to ridge:
9,56 m / 31,36 ft
Roof angle
25 degrees
A cost of the implementation:
192 400,00 EUR
Usable area :
153.78 m2
Built-up area
150.15 m2
The width of the plot:
24.12 m
Height to ridge:
8,39 m/27,52 ft
Roof angle
40 degrees
A cost of the implementation:
145 220,00 EUR
Usable area :
189.88 m2
Built-up area
150.1 m2
The width of the plot:
23.83 m
Height to ridge:
9,12 m / 29,91 ft
Roof angle
33 i 38 degrees
A cost of the implementation:
151 900,00 EUR
Usable area :
174.64 m2
Built-up area
137.06 m2
The width of the plot:
17.8 m
Height to ridge:
8,79 m (8,99 m z podmurówką)
Roof angle
42 stopnie
A cost of the implementation:
138 400,00 EUR
Usable area :
185.42 m2
Built-up area
139.11 m2
The width of the plot:
19 m
Height to ridge:
9,49 m (9,94 m z podmurówką)
Roof angle
25 stopni
A cost of the implementation:
184 100,00 EUR
Usable area :
183.06 m2
Built-up area
313.98 m2
The width of the plot:
27.91 m
Height to ridge:
6,33 m / 20,76 ft
Roof angle
30 degrees
A cost of the implementation:
205 730,00 EUR
Usable area :
199.79 m2
Built-up area
194.22 m2
The width of the plot:
27.84 m
Height to ridge:
8,24 m / 27,03 ft
Roof angle
36 i 38 degrees
A cost of the implementation:
163 600,00 EUR
Usable area :
81.21 m2
Built-up area
126.4 m2
The width of the plot:
18.98 m
Height to ridge:
5,08 m / 16,66 ft
Roof angle
24 degrees
A cost of the implementation:
76 900,00 EUR
Usable area :
81.21 m2
Built-up area
102.08 m2
The width of the plot:
15.54 m
Height to ridge:
5,08 m / 17,65 ft
Roof angle
24 degrees
A cost of the implementation:
59 900,00 EUR
Usable area :
149.71 m2
Built-up area
150.35 m2
The width of the plot:
20.62 m
Height to ridge:
8,96 m / 29,39 ft
Roof angle
30 degrees
A cost of the implementation:
139 800,00 EUR
Usable area :
163.71 m2
Built-up area
150.91 m2
The width of the plot:
22.22 m
Height to ridge:
8,87 m / 29,09 ft
Roof angle
30 degrees
A cost of the implementation:
146 700,00 EUR
Usable area :
229.38 m2
Built-up area
186.37 m2
The width of the plot:
20 m
Height to ridge:
9,51 m / 31,19 ft
Roof angle
25 degrees
A cost of the implementation:
178 500,00 EUR
Usable area :
223.26 m2
Built-up area
177.03 m2
The width of the plot:
19.3 m
Height to ridge:
9,51 m / 31,19 ft
Roof angle
25 degrees
A cost of the implementation:
167 300,00 EUR
Usable area :
223.26 m2
Built-up area
177.03 m2
The width of the plot:
19.3 m
Height to ridge:
9,51 m (9,81 m z podmurówką)
Roof angle
25 stopni
A cost of the implementation:
167 600,00 EUR
Usable area :
102.48 m2
Built-up area
176.81 m2
The width of the plot:
21.44 m
Height to ridge:
5,94 m/19,48 ft
Roof angle
30 degrees
A cost of the implementation:
128 420,00 EUR
Usable area :
102.15 m2
Built-up area
158.97 m2
The width of the plot:
19.84 m
Height to ridge:
5,94 m / 19,48 ft
Roof angle
30 degrees
A cost of the implementation:
118 900,00 EUR
Usable area :
63.63 m2
Built-up area
47.31 m2
The width of the plot:
14.98 m
Height to ridge:
6,77 m / 22,21 ft
Roof angle
45 i 7,9 degrees
A cost of the implementation:
54 300,00 EUR
Usable area :
206.67 m2
Built-up area
205.32 m2
The width of the plot:
23.08 m
Height to ridge:
7,97 m / 26,14 ft
Roof angle
35 i 38 degrees
A cost of the implementation:
167 500,00 EUR
Usable area :
121.78 m2
Built-up area
123.46 m2
The width of the plot:
19.5 m
Height to ridge:
7,85 m / 25,75 ft
Roof angle
42 i 30 degrees
A cost of the implementation:
106 400,00 EUR
Usable area :
226.5 m2
Built-up area
205.71 m2
The width of the plot:
25.27 m
Height to ridge:
9,48 m / 31,09 ft
Roof angle
25 i 35 degrees
A cost of the implementation:
185 800,00 EUR
Usable area :
88.49 m2
Built-up area
114.29 m2
The width of the plot:
22.04 m
Height to ridge:
5,62 m / 18,44 ft
Roof angle
30 degrees
A cost of the implementation:
83 300,00 EUR
Usable area :
146.33 m2
Built-up area
135.64 m2
The width of the plot:
18.38 m
Height to ridge:
8,51 m / 27,91 ft
Roof angle
40 degress
A cost of the implementation:
124 300,00 EUR
Usable area :
89.86 m2
Built-up area
144.82 m2
The width of the plot:
24.2 m
Height to ridge:
5,31 m / 17,42 ft
Roof angle
25 degrees
A cost of the implementation:
88 500,00 EUR
Usable area :
89.78 m2
Built-up area
135.67 m2
The width of the plot:
23.68 m
Height to ridge:
5,01 m / 16,43 ft
Roof angle
24 degrees
A cost of the implementation:
80 300,00 EUR
Usable area :
89.78 m2
Built-up area
141.66 m2
The width of the plot:
24.04 m
Height to ridge:
6,60 m / 21,6 ft
Roof angle
35 degrees
A cost of the implementation:
85 500,00 EUR
Usable area :
84.68 m2
Built-up area
112.15 m2
The width of the plot:
20.32 m
Height to ridge:
5,81 m (6,11 z podmurówką)
Roof angle
30 stopni
A cost of the implementation:
68 800,00 EUR
Usable area :
89.78 m2
Built-up area
110.42 m2
The width of the plot:
20.24 m
Height to ridge:
5,01 m / 16,43 ft
Roof angle
24 degrees
A cost of the implementation:
65 100,00 EUR
Usable area :
218.98 m2
Built-up area
174.25 m2
The width of the plot:
21.3 m
Height to ridge:
9,80 m / 32,14 ft
Roof angle
35 i 27,5 degrees
A cost of the implementation:
245 500,00 EUR
Usable area :
248.25 m2
Built-up area
217.63 m2
The width of the plot:
29.86 m
Height to ridge:
9,24 m / 30,31 ft
Roof angle
32 degrees
A cost of the implementation:
201 400,00 EUR
Usable area :
91.43 m2
Built-up area
118.58 m2
The width of the plot:
18.99 m
Height to ridge:
5,48 m / 17,97 ft
Roof angle
24 i 14 degrees
A cost of the implementation:
82 700,00 EUR
Usable area :
154.65 m2
Built-up area
147.98 m2
The width of the plot:
19.9 m
Height to ridge:
9,27 m / 30,41 ft
Roof angle
40 degrees
A cost of the implementation:
131 000,00 EUR
Usable area :
124.32 m2
Built-up area
121.97 m2
The width of the plot:
17.95 m
Height to ridge:
7,50 m / 24,6 ft
Roof angle
38 i 32 degrees
A cost of the implementation:
122 800,00 EUR
Usable area :
149.9 m2
Built-up area
121 m2
The width of the plot:
19.89 m
Height to ridge:
7,58 m / 24,86 ft
Roof angle
40 degrees
A cost of the implementation:
115 500,00 EUR
Usable area :
170.92 m2
Built-up area
137.6 m2
The width of the plot:
20.71 m
Height to ridge:
7,25 m / 23,78 ft
Roof angle
35 degrees
A cost of the implementation:
115 900,00 EUR
Usable area :
176.3 m2
Built-up area
146.74 m2
The width of the plot:
25.94 m
Height to ridge:
8,45 m / 27,72 ft
Roof angle
40 degrees
A cost of the implementation:
138 800,00 EUR
Usable area :
82.43 m2
Built-up area
139.57 m2
The width of the plot:
21.1 m
Height to ridge:
6,39 m / 20,96 ft
Roof angle
30 degrees
A cost of the implementation:
102 690,00 EUR



