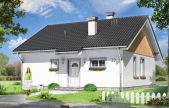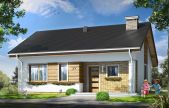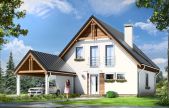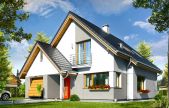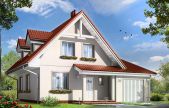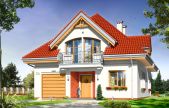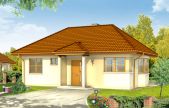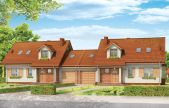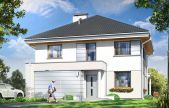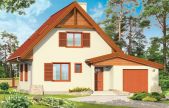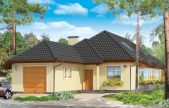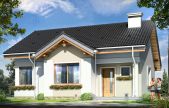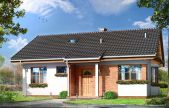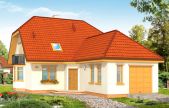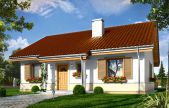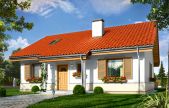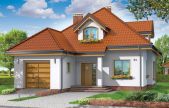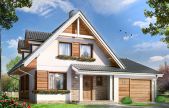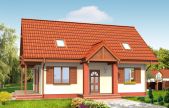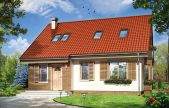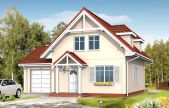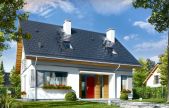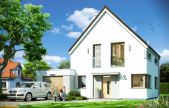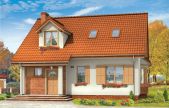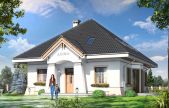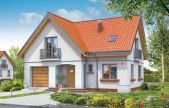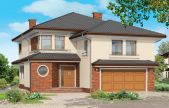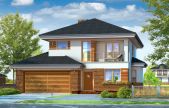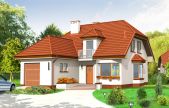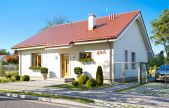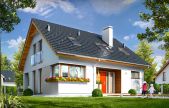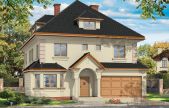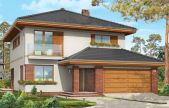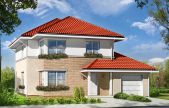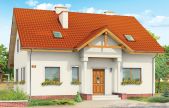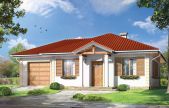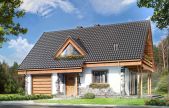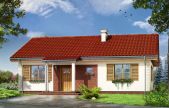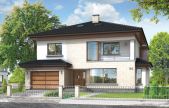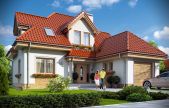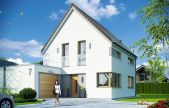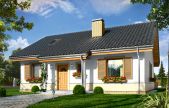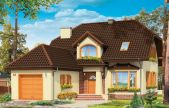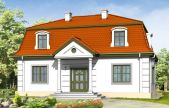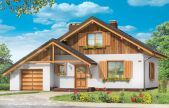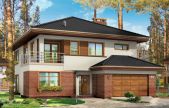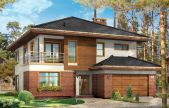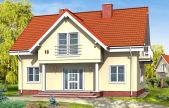This website uses cookies.
By using this website you consent to the use of cookies, according to the current browser settings.Traditional house plans
Traditional house plans
It is the broadest category in our offer. Traditional houses fits almost any environment, plot, neighborhood and building regulations. It is house plan easy to build for the future contractor. This category covers: small houses, bungalows, houses with usable attic, and storey houses, having a moderate style, matching the suburban neighborhoods of single-family houses. You can find here more than 200 proposals from small houses to large villas. We invite you to familiarize with our proposals:
Usable area :
70.48 m2
Built-up area
90.25 m2
The width of the plot:
17.5 m
Height to ridge:
6,03 m / 19,78 ft
Roof angle
30 degrees
A cost of the implementation:
52 300,00 EUR
Usable area :
58.98 m2
Built-up area
82.94 m2
The width of the plot:
17.58 m
Height to ridge:
6,10 m / 20,00 ft
Roof angle
30 degrees
A cost of the implementation:
67 200,00 EUR
Usable area :
117.5 m2
Built-up area
90.25 m2
The width of the plot:
17.61 m
Height to ridge:
8,42 m / 27,62 ft
Roof angle
45 degrees
A cost of the implementation:
87 400,00 EUR
Usable area :
114.28 m2
Built-up area
112.69 m2
The width of the plot:
17.73 m
Height to ridge:
8,17 m / 26,78 ft
Roof angle
42 degrees
A cost of the implementation:
107 700,00 EUR
Usable area :
96.61 m2
Built-up area
96.99 m2
The width of the plot:
17.79 m
Height to ridge:
7,76 m / 25,45 ft
Roof angle
45 i 20 degrees
A cost of the implementation:
91 500,00 EUR
Usable area :
174.64 m2
Built-up area
137.06 m2
The width of the plot:
17.8 m
Height to ridge:
8,79 m (8,99 m z podmurówką)
Roof angle
42 stopnie
A cost of the implementation:
138 400,00 EUR
Usable area :
68.32 m2
Built-up area
84.04 m2
The width of the plot:
17.86 m
Height to ridge:
5,76 m / 18,89 ft
Roof angle
30 i 38 degrees
A cost of the implementation:
63 200,00 EUR
Usable area :
124.32 m2
Built-up area
121.97 m2
The width of the plot:
17.95 m
Height to ridge:
7,50 m / 24,6 ft
Roof angle
38 i 32 degrees
A cost of the implementation:
122 800,00 EUR
Usable area :
129.48 m2
Built-up area
110.21 m2
The width of the plot:
17.98 m
Height to ridge:
8,85 m / 29,03 ft
Roof angle
30 degrees
A cost of the implementation:
118 200,00 EUR
Usable area :
85.02 m2
Built-up area
102.41 m2
The width of the plot:
18 m
Height to ridge:
7,67 m / 25,16 ft
Roof angle
45 i 14 degrees
A cost of the implementation:
72 500,00 EUR
Usable area :
168.28 m2
Built-up area
175.11 m2
The width of the plot:
18 m
Height to ridge:
6,28 m / 20,60 ft
Roof angle
35 degrees
A cost of the implementation:
129 000,00 EUR
Usable area :
64.1 m2
Built-up area
85.73 m2
The width of the plot:
18.05 m
Height to ridge:
6,14 m / 20,14 ft
Roof angle
30 degrees
A cost of the implementation:
66 900,00 EUR
Usable area :
67.83 m2
Built-up area
84.04 m2
The width of the plot:
18.06 m
Height to ridge:
5,67 m / 18,60 ft
Roof angle
30 degrees
A cost of the implementation:
66 800,00 EUR
Usable area :
127.12 m2
Built-up area
132.22 m2
The width of the plot:
18.18 m
Height to ridge:
8,58 m / 28,14 ft
Roof angle
42 degrees
A cost of the implementation:
121 500,00 EUR
Usable area :
79.31 m2
Built-up area
107.65 m2
The width of the plot:
18.29 m
Height to ridge:
6,20 m / 20,34 ft
Roof angle
30 degrees
A cost of the implementation:
86 300,00 EUR
Usable area :
110.81 m2
Built-up area
107.65 m2
The width of the plot:
18.29 m
Height to ridge:
6,20 m / 20,34 ft
Roof angle
30 degrees
A cost of the implementation:
91 100,00 EUR
Usable area :
146.33 m2
Built-up area
135.64 m2
The width of the plot:
18.38 m
Height to ridge:
8,51 m / 27,91 ft
Roof angle
40 degress
A cost of the implementation:
124 300,00 EUR
Usable area :
104.56 m2
Built-up area
104.91 m2
The width of the plot:
18.39 m
Height to ridge:
7,76 m / 25,45 ft
Roof angle
45 i 20 degrees
A cost of the implementation:
94 800,00 EUR
Usable area :
93.3 m2
Built-up area
72.9 m2
The width of the plot:
18.39 m
Height to ridge:
7,10 m / 23,29 ft
Roof angle
42 degrees
A cost of the implementation:
71 800,00 EUR
Usable area :
123.08 m2
Built-up area
94.56 m2
The width of the plot:
18.49 m
Height to ridge:
7,20 m / 23,62 ft
Roof angle
38 degrees
A cost of the implementation:
89 200,00 EUR
Usable area :
89.16 m2
Built-up area
93.44 m2
The width of the plot:
18.5 m
Height to ridge:
7,40 m / 24,27 ft
Roof angle
42 degrees
A cost of the implementation:
85 300,00 EUR
Usable area :
121.93 m2
Built-up area
94.48 m2
The width of the plot:
18.5 m
Height to ridge:
8,20 m / 26,90 ft
Roof angle
42 degrees
A cost of the implementation:
92 900,00 EUR
Usable area :
87.18 m2
Built-up area
89.97 m2
The width of the plot:
18.53 m
Height to ridge:
8,99 m / 29,49 ft
Roof angle
45 degrees
A cost of the implementation:
84 900,00 EUR
Usable area :
118.59 m2
Built-up area
93.85 m2
The width of the plot:
18.53 m
Height to ridge:
7,50 m / 24,6 ft
Roof angle
38 degrees
A cost of the implementation:
100 400,00 EUR
Usable area :
138.68 m2
Built-up area
114.65 m2
The width of the plot:
18.6 m
Height to ridge:
8,14 m / 26,70 ft
Roof angle
38 degrees
A cost of the implementation:
105 900,00 EUR
Usable area :
139.9 m2
Built-up area
118.56 m2
The width of the plot:
18.61 m
Height to ridge:
7,84 m / 25,72 ft
Roof angle
45 degrees
A cost of the implementation:
113 000,00 EUR
Usable area :
205.34 m2
Built-up area
164.36 m2
The width of the plot:
18.64 m
Height to ridge:
8,75 m / 28,7 ft
Roof angle
24 degrees
A cost of the implementation:
166 300,00 EUR
Usable area :
150.21 m2
Built-up area
144.83 m2
The width of the plot:
18.65 m
Height to ridge:
8,25 m / 27,06 ft
Roof angle
25 degrees
A cost of the implementation:
140 200,00 EUR
Usable area :
127.88 m2
Built-up area
118.46 m2
The width of the plot:
18.67 m
Height to ridge:
8,10 m / 26,57 ft
Roof angle
42 degrees
A cost of the implementation:
119 300,00 EUR
Usable area :
87.47 m2
Built-up area
115.78 m2
The width of the plot:
18.76 m
Height to ridge:
6,39 m / 20,96 ft
Roof angle
30 degrees
A cost of the implementation:
85 250,00 EUR
Usable area :
118.15 m2
Built-up area
95.02 m2
The width of the plot:
18.76 m
Height to ridge:
7,45 m / 24,44 ft
Roof angle
38 degrees
A cost of the implementation:
108 700,00 EUR
Usable area :
215.41 m2
Built-up area
173.28 m2
The width of the plot:
18.9 m
Height to ridge:
11,73 m / 38,47 ft
Roof angle
40 degree
A cost of the implementation:
187 700,00 EUR
Usable area :
133.87 m2
Built-up area
130.3 m2
The width of the plot:
18.93 m
Height to ridge:
8,75 m / 28,7 ft
Roof angle
25 degrees
A cost of the implementation:
120 100,00 EUR
Usable area :
139.98 m2
Built-up area
122.7 m2
The width of the plot:
18.95 m
Height to ridge:
8,67 m / 28,44 ft
Roof angle
30 degrees
A cost of the implementation:
119 800,00 EUR
Usable area :
142.29 m2
Built-up area
106.97 m2
The width of the plot:
18.96 m
Height to ridge:
7,60 m / 24,92 ft
Roof angle
35 degrees
A cost of the implementation:
106 900,00 EUR
Usable area :
81.21 m2
Built-up area
126.4 m2
The width of the plot:
18.98 m
Height to ridge:
5,08 m / 16,66 ft
Roof angle
24 degrees
A cost of the implementation:
76 900,00 EUR
Usable area :
84.91 m2
Built-up area
84.48 m2
The width of the plot:
18.98 m
Height to ridge:
7,77 m / 25,49 ft
Roof angle
45 degrees
A cost of the implementation:
81 800,00 EUR
Usable area :
91.43 m2
Built-up area
118.58 m2
The width of the plot:
18.99 m
Height to ridge:
5,48 m / 17,97 ft
Roof angle
24 i 14 degrees
A cost of the implementation:
82 700,00 EUR
Usable area :
185.42 m2
Built-up area
139.11 m2
The width of the plot:
19 m
Height to ridge:
9,49 m (9,94 m z podmurówką)
Roof angle
25 stopni
A cost of the implementation:
184 100,00 EUR
Usable area :
129.18 m2
Built-up area
126.5 m2
The width of the plot:
19.06 m
Height to ridge:
8,59 m / 28,18 ft
Roof angle
45 degrees
A cost of the implementation:
117 400,00 EUR
Usable area :
87.18 m2
Built-up area
92.72 m2
The width of the plot:
19.13 m
Height to ridge:
8,99 m / 29,49 ft
Roof angle
45 degrees
A cost of the implementation:
88 500,00 EUR
Usable area :
79.01 m2
Built-up area
107.65 m2
The width of the plot:
19.19 m
Height to ridge:
6,20 m / 20,34 ft
Roof angle
30 degrees
A cost of the implementation:
87 400,00 EUR
Usable area :
140.1 m2
Built-up area
125.3 m2
The width of the plot:
19.2 m
Height to ridge:
8,23 m / 26,99 ft
Roof angle
42 degrees
A cost of the implementation:
112 900,00 EUR
Usable area :
146.29 m2
Built-up area
104.82 m2
The width of the plot:
19.25 m
Height to ridge:
7,65 m / 25,09 ft
Roof angle
24 i 75 degrees
A cost of the implementation:
111 000,00 EUR
Usable area :
83.13 m2
Built-up area
101.36 m2
The width of the plot:
19.27 m
Height to ridge:
6,30 m / 20,66 ft
Roof angle
30 degrees
A cost of the implementation:
80 900,00 EUR
Usable area :
223.26 m2
Built-up area
177.03 m2
The width of the plot:
19.3 m
Height to ridge:
9,51 m (9,81 m z podmurówką)
Roof angle
25 stopni
A cost of the implementation:
167 600,00 EUR
Usable area :
223.26 m2
Built-up area
177.03 m2
The width of the plot:
19.3 m
Height to ridge:
9,51 m / 31,19 ft
Roof angle
25 degrees
A cost of the implementation:
167 300,00 EUR
Usable area :
156.64 m2
Built-up area
90.3 m2
The width of the plot:
19.32 m
Height to ridge:
8,11 m / 26,60 ft
Roof angle
42 degrees
A cost of the implementation:
116 000,00 EUR



