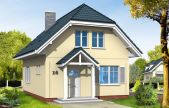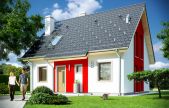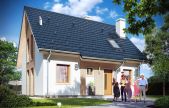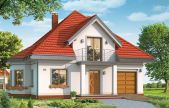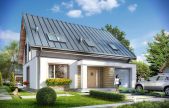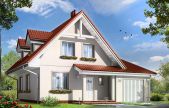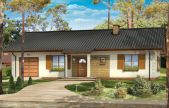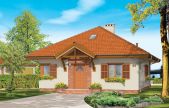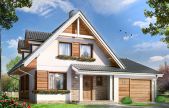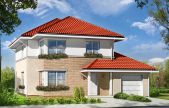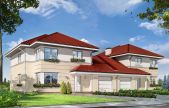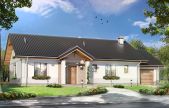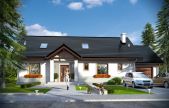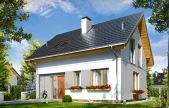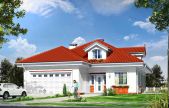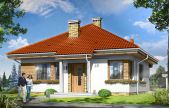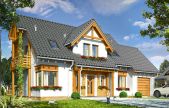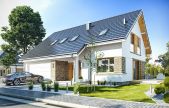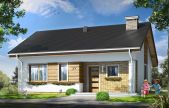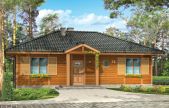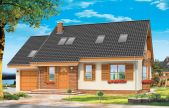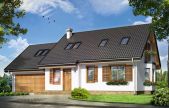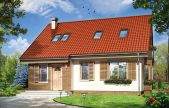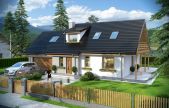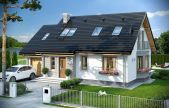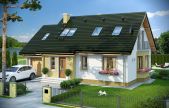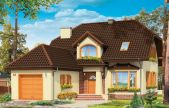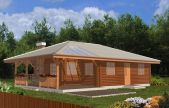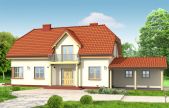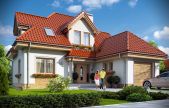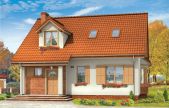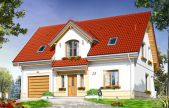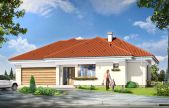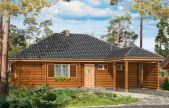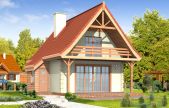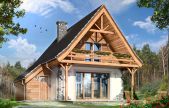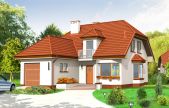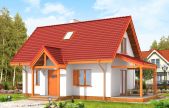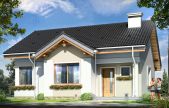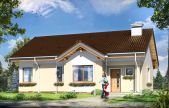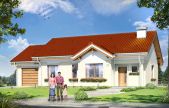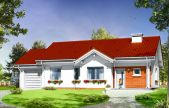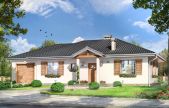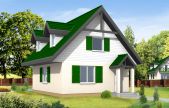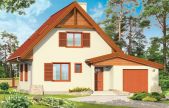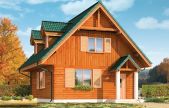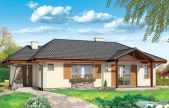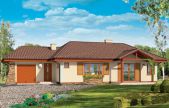This website uses cookies.
By using this website you consent to the use of cookies, according to the current browser settings.Houses plans up to 140 m²
House plans up to 140 m2. :
In the category of house plans up to 140m2, you will find houses, that its surface and the ratio of price to the size of the building are ideal for a family of 3 to 6 for persons. Thanks to limited the usable area house up to 140 m2 all of us in Poland – investors and architects – we learned that the house can be smaller and cheaper and equally functional and comfortable, supported by modern common sense, logical calculation and matching future house for real needs. In this category you will find all sorts of house plans: traditional, residence, country houses, modern houses, house plans with attic to adapt, bungalows or storey house plans. We invite you to familiarize with the offer.
Usable area :
89.2 m2
Built-up area
67.2 m2
The width of the plot:
15 m
Height to ridge:
7,40 m / 24,70 ft
Roof angle
42 degrees
A cost of the implementation:
78 000,00 EUR
Usable area :
89.11 m2
Built-up area
76.92 m2
The width of the plot:
17.36 m
Height to ridge:
7,79 m / 25,55 ft
Roof angle
45 degrees
A cost of the implementation:
77 200,00 EUR
Usable area :
87.53 m2
Built-up area
76.92 m2
The width of the plot:
17.36 m
Height to ridge:
7,79 m / 25,55 ft
Roof angle
45 degrees
A cost of the implementation:
77 200,00 EUR
Usable area :
135.56 m2
Built-up area
118.52 m2
The width of the plot:
20 m
Height to ridge:
9,14 m / 29,98 ft
Roof angle
42 degrees
A cost of the implementation:
117 800,00 EUR
Usable area :
128.63 m2
Built-up area
112.7 m2
The width of the plot:
19.5 m
Height to ridge:
8,58 m / 28,14 ft
Roof angle
42 degrees
A cost of the implementation:
108 600,00 EUR
Usable area :
96.61 m2
Built-up area
96.99 m2
The width of the plot:
17.79 m
Height to ridge:
7,76 m / 25,45 ft
Roof angle
45 i 20 degrees
A cost of the implementation:
91 500,00 EUR
Usable area :
91.43 m2
Built-up area
154.63 m2
The width of the plot:
22.64 m
Height to ridge:
5,46 m / 17,91 ft
Roof angle
24 degrees
A cost of the implementation:
95 600,00 EUR
Usable area :
65.68 m2
Built-up area
74.28 m2
The width of the plot:
16.78 m
Height to ridge:
5,9 m / 19,35 ft
Roof angle
30 degrees
A cost of the implementation:
74 200,00 EUR
Usable area :
104.56 m2
Built-up area
104.91 m2
The width of the plot:
18.39 m
Height to ridge:
7,76 m / 25,45 ft
Roof angle
45 i 20 degrees
A cost of the implementation:
94 800,00 EUR
Usable area :
139.98 m2
Built-up area
122.7 m2
The width of the plot:
18.95 m
Height to ridge:
8,67 m / 28,44 ft
Roof angle
30 degrees
A cost of the implementation:
119 800,00 EUR
Usable area :
139.98 m2
Built-up area
133.1 m2
The width of the plot:
20.82 m
Height to ridge:
8,67 m / 28,44 ft
Roof angle
30 degrees
A cost of the implementation:
118 700,00 EUR
Usable area :
103.04 m2
Built-up area
166.71 m2
The width of the plot:
25.57 m
Height to ridge:
6,13 m (6,58 m z podmurówką)
Roof angle
30 stopni
A cost of the implementation:
121 300,00 EUR
Usable area :
102.58 m2
Built-up area
166.71 m2
The width of the plot:
25.57 m
Height to ridge:
6,80 m (7,15 m z podmurówką)
Roof angle
35 stopni
A cost of the implementation:
141 000,00 EUR
Usable area :
82.83 m2
Built-up area
64.55 m2
The width of the plot:
16.1 m
Height to ridge:
7,55 m / 24,76 ft
Roof angle
40 degrees
A cost of the implementation:
72 100,00 EUR
Usable area :
116.79 m2
Built-up area
191.84 m2
The width of the plot:
20.03 m
Height to ridge:
7,31 m / 23,98 ft
Roof angle
30 degree
A cost of the implementation:
122 300,00 EUR
Usable area :
62.75 m2
Built-up area
85.06 m2
The width of the plot:
17.29 m
Height to ridge:
6,21 m / 20,37 ft
Roof angle
30 degrees
A cost of the implementation:
69 400,00 EUR
Usable area :
136.67 m2
Built-up area
142.33 m2
The width of the plot:
22.05 m
Height to ridge:
8,49 m / 27,85 ft
Roof angle
45 degrees
A cost of the implementation:
114 200,00 EUR
Usable area :
137.32 m2
Built-up area
131.95 m2
The width of the plot:
22.14 m
Height to ridge:
8,18 m / 26,83 ft
Roof angle
40 degrees
A cost of the implementation:
141 950,00 EUR
Usable area :
58.98 m2
Built-up area
82.94 m2
The width of the plot:
17.58 m
Height to ridge:
6,10 m / 20,00 ft
Roof angle
30 degrees
A cost of the implementation:
67 200,00 EUR
Usable area :
83.86 m2
Built-up area
98.21 m2
The width of the plot:
20.12 m
Height to ridge:
5,08 m / 16,66 ft
Roof angle
24 degrees
A cost of the implementation:
64 400,00 EUR
Usable area :
127.28 m2
Built-up area
121.73 m2
The width of the plot:
22.11 m
Height to ridge:
7,20 m / 23,62 ft
Roof angle
38 degrees
A cost of the implementation:
116 700,00 EUR
Usable area :
131.72 m2
Built-up area
142.75 m2
The width of the plot:
23.51 m
Height to ridge:
7,20 m / 23,62 ft
Roof angle
38 degrees
A cost of the implementation:
129 000,00 EUR
Usable area :
123.08 m2
Built-up area
94.56 m2
The width of the plot:
18.49 m
Height to ridge:
7,20 m / 23,62 ft
Roof angle
38 degrees
A cost of the implementation:
89 200,00 EUR
Usable area :
124.73 m2
Built-up area
141.17 m2
The width of the plot:
23.31 m
Height to ridge:
7,20 m / 23,62 ft
Roof angle
38 degrees
A cost of the implementation:
124 500,00 EUR
Usable area :
109.41 m2
Built-up area
129.11 m2
The width of the plot:
22.35 m
Height to ridge:
7,54 m / 24,73 ft
Roof angle
38 degrees
A cost of the implementation:
117 000,00 EUR
Usable area :
109.41 m2
Built-up area
127.02 m2
The width of the plot:
22.26 m
Height to ridge:
7,20 m / 23,62 ft
Roof angle
38 degrees
A cost of the implementation:
95 900,00 EUR
Usable area :
140.1 m2
Built-up area
125.3 m2
The width of the plot:
19.2 m
Height to ridge:
8,23 m / 26,99 ft
Roof angle
42 degrees
A cost of the implementation:
112 900,00 EUR
Usable area :
63.46 m2
Built-up area
70.25 m2
The width of the plot:
18.8 m
Height to ridge:
4,75 m / 15,58 ft
Roof angle
22 degrees
A cost of the implementation:
53 900,00 EUR
Usable area :
131.71 m2
Built-up area
146.5 m2
The width of the plot:
27.62 m
Height to ridge:
8,03 m / 26,34 ft
Roof angle
45 degrees
A cost of the implementation:
121 500,00 EUR
Usable area :
129.18 m2
Built-up area
126.5 m2
The width of the plot:
19.06 m
Height to ridge:
8,59 m / 28,18 ft
Roof angle
45 degrees
A cost of the implementation:
117 400,00 EUR
Usable area :
118.59 m2
Built-up area
93.85 m2
The width of the plot:
18.53 m
Height to ridge:
7,50 m / 24,6 ft
Roof angle
38 degrees
A cost of the implementation:
100 400,00 EUR
Usable area :
127.41 m2
Built-up area
104.15 m2
The width of the plot:
20.36 m
Height to ridge:
8,67 m / 28,44 ft
Roof angle
45 i 40 degrees
A cost of the implementation:
113 400,00 EUR
Usable area :
134.81 m2
Built-up area
216.38 m2
The width of the plot:
23.66 m
Height to ridge:
6,45 m / 21,16 ft
Roof angle
30 degrees
A cost of the implementation:
148 900,00 EUR
Usable area :
86.83 m2
Built-up area
107.79 m2
The width of the plot:
21.08 m
Height to ridge:
6,19 m / 20,24 ft
Roof angle
30 degrees
A cost of the implementation:
69 400,00 EUR
Usable area :
64.2 m2
Built-up area
67.2 m2
The width of the plot:
16.5 m
Height to ridge:
7,27 m / 23,85 ft
Roof angle
50 degrees
A cost of the implementation:
47 400,00 EUR
Usable area :
64.78 m2
Built-up area
59.08 m2
The width of the plot:
15.04 m
Height to ridge:
7,27 m / 23,85 ft
Roof angle
50 degrees
A cost of the implementation:
64 500,00 EUR
Usable area :
127.88 m2
Built-up area
118.46 m2
The width of the plot:
18.67 m
Height to ridge:
8,10 m / 26,57 ft
Roof angle
42 degrees
A cost of the implementation:
119 300,00 EUR
Usable area :
66.62 m2
Built-up area
55.88 m2
The width of the plot:
17.3 m
Height to ridge:
6,68 m / 21,91 ft
Roof angle
45 degrees
A cost of the implementation:
48 700,00 EUR
Usable area :
64.1 m2
Built-up area
85.73 m2
The width of the plot:
18.05 m
Height to ridge:
6,14 m / 20,14 ft
Roof angle
30 degrees
A cost of the implementation:
66 900,00 EUR
Usable area :
79.66 m2
Built-up area
104.71 m2
The width of the plot:
20.37 m
Height to ridge:
6,14 m / 20,14 ft
Roof angle
30 degrees
A cost of the implementation:
71 000,00 EUR
Usable area :
79.66 m2
Built-up area
131.06 m2
The width of the plot:
23.02 m
Height to ridge:
6,14 m / 20,14 ft
Roof angle
30 degrees
A cost of the implementation:
90 400,00 EUR
Usable area :
84.84 m2
Built-up area
141.11 m2
The width of the plot:
24.02 m
Height to ridge:
6,14 m / 20,14 ft
Roof angle
30 degrees
A cost of the implementation:
92 400,00 EUR
Usable area :
87.51 m2
Built-up area
132.19 m2
The width of the plot:
22.78 m
Height to ridge:
5,08 m / 16,66 ft
Roof angle
24 degrees
A cost of the implementation:
76 500,00 EUR
Usable area :
83.79 m2
Built-up area
59.5 m2
The width of the plot:
15 m
Height to ridge:
7,67 m / 25,16 ft
Roof angle
45 degrees
A cost of the implementation:
61 000,00 EUR
Usable area :
85.02 m2
Built-up area
102.41 m2
The width of the plot:
18 m
Height to ridge:
7,67 m / 25,16 ft
Roof angle
45 i 14 degrees
A cost of the implementation:
72 500,00 EUR
Usable area :
84.66 m2
Built-up area
59.5 m2
The width of the plot:
15 m
Height to ridge:
7,69 m/25,22 ft
Roof angle
45 degrees
A cost of the implementation:
64 200,00 EUR
Usable area :
109.01 m2
Built-up area
144.38 m2
The width of the plot:
22.5 m
Height to ridge:
5,75 m / 18,86 ft
Roof angle
24 degrees
A cost of the implementation:
92 000,00 EUR
Usable area :
109.01 m2
Built-up area
166.47 m2
The width of the plot:
25.94 m
Height to ridge:
5,75 m / 18,86 ft
Roof angle
24 degrees
A cost of the implementation:
105 600,00 EUR



