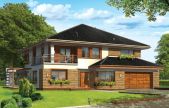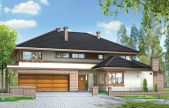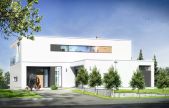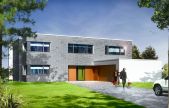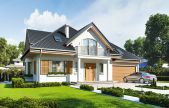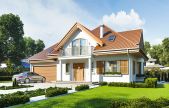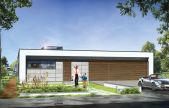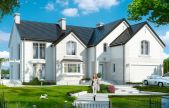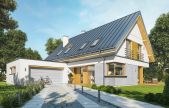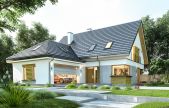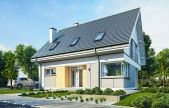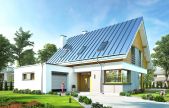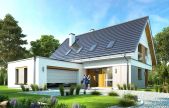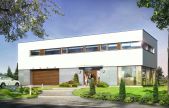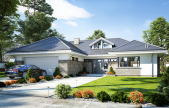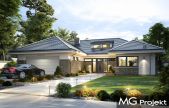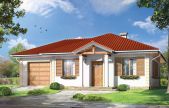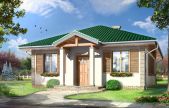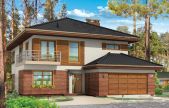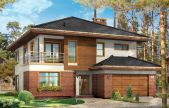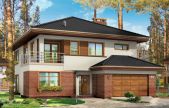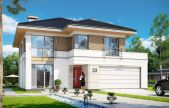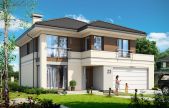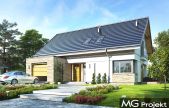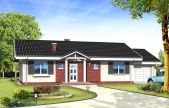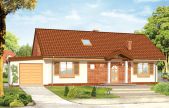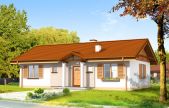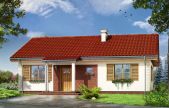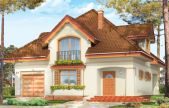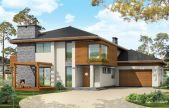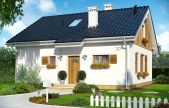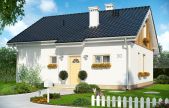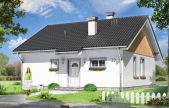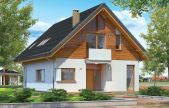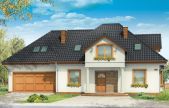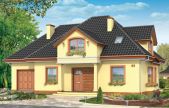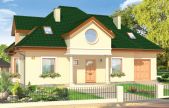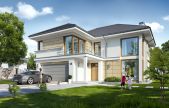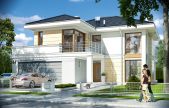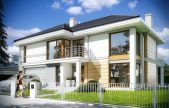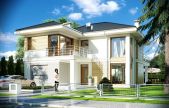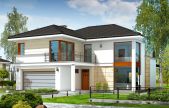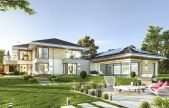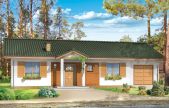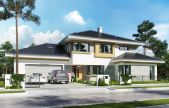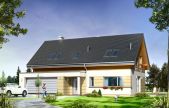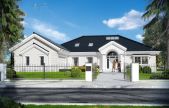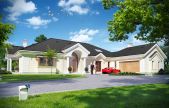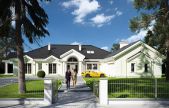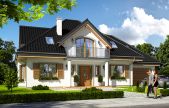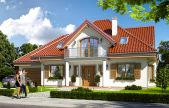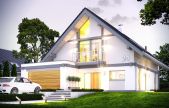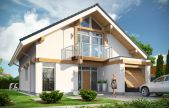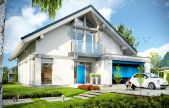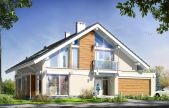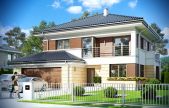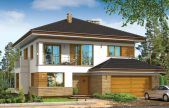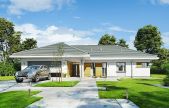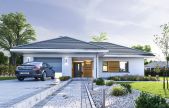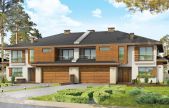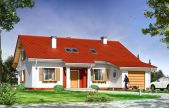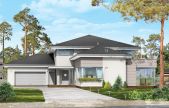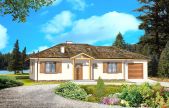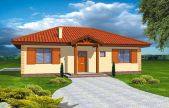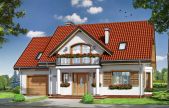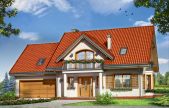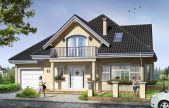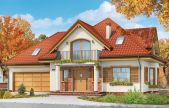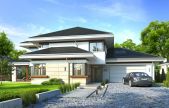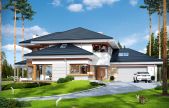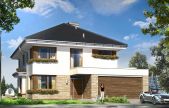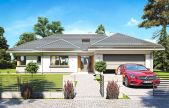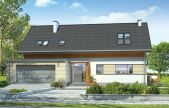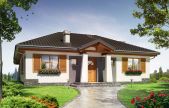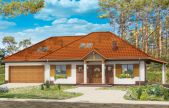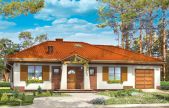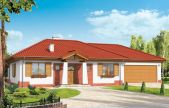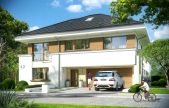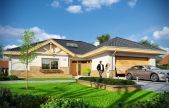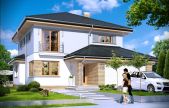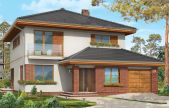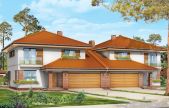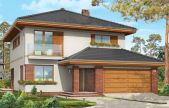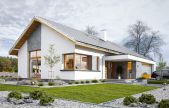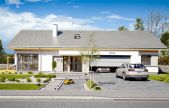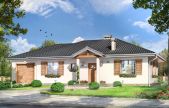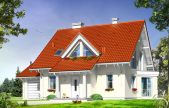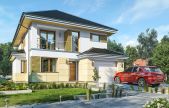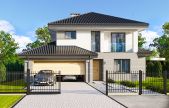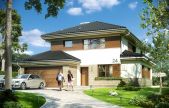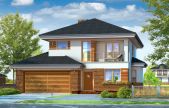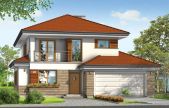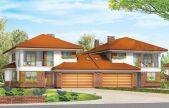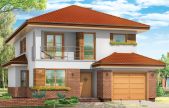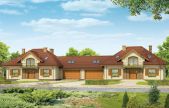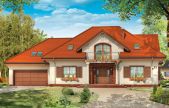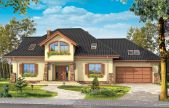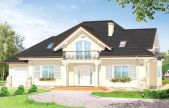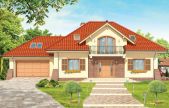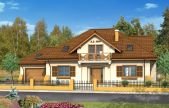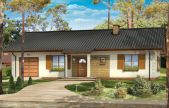This website uses cookies.
By using this website you consent to the use of cookies, according to the current browser settings.House plans with visualization of the interior
House plans with visualization of the interior, present the interior available in the house.
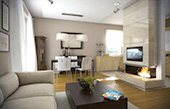 We create this category, because we know how important for a large group of customers is the opportunity to see the interior of house. Each of the house plans presented here have interior visualizations, which can be viewed by clicking on the tab Interiors on the web page of the house plan.Visualizations are our proposals of home interior design, and they should be treated as sample solutions. We know that every investor has their own taste and concept for interior design of your future house. Visualization reflects very accurately scale and size of rooms, and shows space what is available inside the house - but it is not a ready project of arrangement. We constantly add new house plans with visualization of the interior to our offer, so that you have possibility to get to know our house plans also from the inside. You will find here both small houses and houses with attic as well as mansion house plans.
We create this category, because we know how important for a large group of customers is the opportunity to see the interior of house. Each of the house plans presented here have interior visualizations, which can be viewed by clicking on the tab Interiors on the web page of the house plan.Visualizations are our proposals of home interior design, and they should be treated as sample solutions. We know that every investor has their own taste and concept for interior design of your future house. Visualization reflects very accurately scale and size of rooms, and shows space what is available inside the house - but it is not a ready project of arrangement. We constantly add new house plans with visualization of the interior to our offer, so that you have possibility to get to know our house plans also from the inside. You will find here both small houses and houses with attic as well as mansion house plans.
Usable area :
299.13 m2
Built-up area
225.36 m2
The width of the plot:
24.93 m
Height to ridge:
9,91 m / 32,50 ft
Roof angle
25 i 30 degrees
A cost of the implementation:
205 600,00 EUR
Usable area :
414.96 m2
Built-up area
401.2 m2
The width of the plot:
29.67 m
Height to ridge:
9,37 m / 30,73 ft
Roof angle
30 degrees
A cost of the implementation:
295 100,00 EUR
Usable area :
223.89 m2
Built-up area
208.21 m2
The width of the plot:
24 m
Height to ridge:
6,91 m / 22,66 ft
Roof angle
flat roof
A cost of the implementation:
261 700,00 EUR
Usable area :
374.23 m2
Built-up area
313.36 m2
The width of the plot:
26.48 m
Height to ridge:
7.11 / 23,32 ft
Roof angle
flat roof
A cost of the implementation:
340 000,00 EUR
Usable area :
153.78 m2
Built-up area
150.15 m2
The width of the plot:
24.12 m
Height to ridge:
8,39 m/27,52 ft
Roof angle
40 degrees
A cost of the implementation:
145 220,00 EUR
Usable area :
134.12 m2
Built-up area
150.15 m2
The width of the plot:
24.12 m
Height to ridge:
8,39 m/27,52 ft
Roof angle
40 degrees
A cost of the implementation:
145 220,00 EUR
Usable area :
257 m2
Built-up area
369.17 m2
The width of the plot:
23.82 m
Height to ridge:
3,65 m / 11,97 ft
Roof angle
2%
A cost of the implementation:
284 300,00 EUR
Usable area :
286.17 m2
Built-up area
222.54 m2
The width of the plot:
25.58 m
Height to ridge:
8,94 m / 29,32 ft
Roof angle
35,7 i 40 degrees
A cost of the implementation:
246 600,00 EUR
Usable area :
169.46 m2
Built-up area
169.73 m2
The width of the plot:
22.94 m
Height to ridge:
8,94 m/29,32 ft
Roof angle
45 degrees + flat roof
A cost of the implementation:
156 590,00 EUR
Usable area :
164.31 m2
Built-up area
157.16 m2
The width of the plot:
21.44 m
Height to ridge:
8,94 m/29,32 ft
Roof angle
45 & 35 degrees
A cost of the implementation:
147 190,00 EUR
Usable area :
119.34 m2
Built-up area
89.65 m2
The width of the plot:
18.82 m
Height to ridge:
8,94 m/29,32 ft
Roof angle
45 degrees
A cost of the implementation:
97 060,00 EUR
Usable area :
130.62 m2
Built-up area
129.16 m2
The width of the plot:
20.44 m
Height to ridge:
8,94 m/29,32 ft
Roof angle
45 degrees
A cost of the implementation:
117 690,00 EUR
Usable area :
156.1 m2
Built-up area
157.16 m2
The width of the plot:
21.44 m
Height to ridge:
8,94 m/29,32 ft
Roof angle
45 degrees + flat roof
A cost of the implementation:
142 740,00 EUR
Usable area :
309.43 m2
Built-up area
250.59 m2
The width of the plot:
28.56 m
Height to ridge:
6,90 m (7,15 m z podmurówką)
Roof angle
dach płaski
A cost of the implementation:
284 200,00 EUR
Usable area :
201 m2
Built-up area
313.98 m2
The width of the plot:
27.91 m
Height to ridge:
6,33 m / 20,76 ft
Roof angle
30 degrees
A cost of the implementation:
201 130,00 EUR
Usable area :
183.06 m2
Built-up area
313.98 m2
The width of the plot:
27.91 m
Height to ridge:
6,33 m / 20,76 ft
Roof angle
30 degrees
A cost of the implementation:
205 730,00 EUR
Usable area :
81.21 m2
Built-up area
126.4 m2
The width of the plot:
18.98 m
Height to ridge:
5,08 m / 16,66 ft
Roof angle
24 degrees
A cost of the implementation:
76 900,00 EUR
Usable area :
81.21 m2
Built-up area
102.08 m2
The width of the plot:
15.54 m
Height to ridge:
5,08 m / 17,65 ft
Roof angle
24 degrees
A cost of the implementation:
59 900,00 EUR
Usable area :
229.38 m2
Built-up area
186.37 m2
The width of the plot:
20 m
Height to ridge:
9,51 m / 31,19 ft
Roof angle
25 degrees
A cost of the implementation:
178 500,00 EUR
Usable area :
223.26 m2
Built-up area
177.03 m2
The width of the plot:
19.3 m
Height to ridge:
9,51 m / 31,19 ft
Roof angle
25 degrees
A cost of the implementation:
167 300,00 EUR
Usable area :
223.26 m2
Built-up area
177.03 m2
The width of the plot:
19.3 m
Height to ridge:
9,51 m (9,81 m z podmurówką)
Roof angle
25 stopni
A cost of the implementation:
167 600,00 EUR
Usable area :
134.26 m2
Built-up area
121.72 m2
The width of the plot:
19.6 m
Height to ridge:
8,40 m/27,55 ft
Roof angle
25 degrees
A cost of the implementation:
128 320,00 EUR
Usable area :
149.61 m2
Built-up area
136.21 m2
The width of the plot:
19.64 m
Height to ridge:
8,40 m/27,55 ft
Roof angle
25 degrees
A cost of the implementation:
137 690,00 EUR
Usable area :
130.17 m2
Built-up area
126.39 m2
The width of the plot:
21.4 m
Height to ridge:
8,15 m / 26,73 ft
Roof angle
40 degrees
A cost of the implementation:
125 750,00 EUR
Usable area :
89.78 m2
Built-up area
135.67 m2
The width of the plot:
23.68 m
Height to ridge:
5,01 m / 16,43 ft
Roof angle
24 degrees
A cost of the implementation:
80 300,00 EUR
Usable area :
89.78 m2
Built-up area
141.66 m2
The width of the plot:
24.04 m
Height to ridge:
6,60 m / 21,6 ft
Roof angle
35 degrees
A cost of the implementation:
85 500,00 EUR
Usable area :
89.78 m2
Built-up area
110.42 m2
The width of the plot:
20.24 m
Height to ridge:
5,01 m / 16,43 ft
Roof angle
24 degrees
A cost of the implementation:
65 100,00 EUR
Usable area :
91.43 m2
Built-up area
118.58 m2
The width of the plot:
18.99 m
Height to ridge:
5,48 m / 17,97 ft
Roof angle
24 i 14 degrees
A cost of the implementation:
82 700,00 EUR
Usable area :
154.65 m2
Built-up area
147.98 m2
The width of the plot:
19.9 m
Height to ridge:
9,27 m / 30,41 ft
Roof angle
40 degrees
A cost of the implementation:
131 000,00 EUR
Usable area :
277.8 m2
Built-up area
263.18 m2
The width of the plot:
30.62 m
Height to ridge:
8,20 m / 26,89 ft
Roof angle
22 degrees
A cost of the implementation:
196 100,00 EUR
Usable area :
100.66 m2
Built-up area
90.25 m2
The width of the plot:
17.5 m
Height to ridge:
6,27 m / 20,56 ft
Roof angle
30 degress
A cost of the implementation:
88 000,00 EUR
Usable area :
70.02 m2
Built-up area
90.25 m2
The width of the plot:
17.5 m
Height to ridge:
6,27 m / 20,57 ft
Roof angle
30 degrees
A cost of the implementation:
72 400,00 EUR
Usable area :
70.48 m2
Built-up area
90.25 m2
The width of the plot:
17.5 m
Height to ridge:
6,03 m / 19,78 ft
Roof angle
30 degrees
A cost of the implementation:
52 300,00 EUR
Usable area :
137.81 m2
Built-up area
98.13 m2
The width of the plot:
16.86 m
Height to ridge:
8,42 m / 27,62 ft
Roof angle
42 degrees
A cost of the implementation:
108 300,00 EUR
Usable area :
164.18 m2
Built-up area
149.89 m2
The width of the plot:
24.61 m
Height to ridge:
8,13 m / 26,67 ft
Roof angle
42 degrees
A cost of the implementation:
146 200,00 EUR
Usable area :
143.14 m2
Built-up area
131.33 m2
The width of the plot:
22.21 m
Height to ridge:
8,13 m / 26,67 ft
Roof angle
42 degrees
A cost of the implementation:
130 800,00 EUR
Usable area :
143.14 m2
Built-up area
131.33 m2
The width of the plot:
22.21 m
Height to ridge:
8,13 m / 26,65 ft
Roof angle
42 degrees
A cost of the implementation:
125 700,00 EUR
Usable area :
197.1 m2
Built-up area
162.46 m2
The width of the plot:
20.05 m
Height to ridge:
9,24 m/30,31 ft
Roof angle
30 degrees
A cost of the implementation:
174 640,00 EUR
Usable area :
171.84 m2
Built-up area
160.32 m2
The width of the plot:
21 m
Height to ridge:
8,43 m / 27,65 ft
Roof angle
25 degrees
A cost of the implementation:
156 600,00 EUR
Usable area :
214.39 m2
Built-up area
168.43 m2
The width of the plot:
23.3 m
Height to ridge:
9,13 m / 29,95 ft
Roof angle
30 degrees
A cost of the implementation:
181 300,00 EUR
Usable area :
163.35 m2
Built-up area
130.62 m2
The width of the plot:
18 m
Height to ridge:
8,43 m / 27,65 ft
Roof angle
25 degrees
A cost of the implementation:
139 900,00 EUR
Usable area :
204.31 m2
Built-up area
158.85 m2
The width of the plot:
19.99 m
Height to ridge:
8,55 m / 28,04 ft
Roof angle
24 i 20 degrees
A cost of the implementation:
189 800,00 EUR
Usable area :
523.34 m2
Built-up area
452.32 m2
The width of the plot:
32.68 m
Height to ridge:
9,35 m / 30,67 ft
Roof angle
25 degrees
A cost of the implementation:
384 590,00 EUR
Usable area :
84.83 m2
Built-up area
129.78 m2
The width of the plot:
22.68 m
Height to ridge:
5,08 m / 16,66 ft
Roof angle
24 degrees
A cost of the implementation:
74 100,00 EUR
Usable area :
264.77 m2
Built-up area
272.44 m2
The width of the plot:
30.28 m
Height to ridge:
9,49 m/31,13 ft
Roof angle
25 degrees
A cost of the implementation:
220 240,00 EUR
Usable area :
137.78 m2
Built-up area
133.66 m2
The width of the plot:
21.9 m
Height to ridge:
7,97 m / 26,14 ft
Roof angle
40 degrees
A cost of the implementation:
132 300,00 EUR
Usable area :
259.28 m2
Built-up area
304.87 m2
The width of the plot:
29.7 m
Height to ridge:
7,29 m / 23,91 ft
Roof angle
30 degrees
A cost of the implementation:
176 300,00 EUR
Usable area :
256.91 m2
Built-up area
366.87 m2
The width of the plot:
34.3 m
Height to ridge:
7,40 m / 24,27 ft
Roof angle
30 degrees
A cost of the implementation:
261 200,00 EUR
Usable area :
258.96 m2
Built-up area
384.81 m2
The width of the plot:
38 m
Height to ridge:
7,38 m / 24,22 ft
Roof angle
30 degrees
A cost of the implementation:
252 000,00 EUR
Usable area :
179.11 m2
Built-up area
160.06 m2
The width of the plot:
23.94 m
Height to ridge:
8,55 m/28,04 ft
Roof angle
40 degrees
A cost of the implementation:
149 760,00 EUR
Usable area :
170.05 m2
Built-up area
160.06 m2
The width of the plot:
23.94 m
Height to ridge:
8,55 m/28,04 ft
Roof angle
40 degrees
A cost of the implementation:
176 240,00 EUR
Usable area :
171.54 m2
Built-up area
165.17 m2
The width of the plot:
20.08 m
Height to ridge:
9,00 m / 29,52 ft
Roof angle
40 degrees
A cost of the implementation:
150 900,00 EUR
Usable area :
142.85 m2
Built-up area
120.76 m2
The width of the plot:
18.21 m
Height to ridge:
7,78 m / 25,52 ft
Roof angle
32 degrees+ flat roof
A cost of the implementation:
139 000,00 EUR
Usable area :
165.55 m2
Built-up area
154.95 m2
The width of the plot:
19.96 m
Height to ridge:
7,78 m / 25,52 ft
Roof angle
32 degrees
A cost of the implementation:
144 500,00 EUR
Usable area :
277.88 m2
Built-up area
184.7 m2
The width of the plot:
23.58 m
Height to ridge:
8,70 m / 28,53 ft
Roof angle
32 degrees
A cost of the implementation:
207 300,00 EUR
Usable area :
185.75 m2
Built-up area
184.6 m2
The width of the plot:
22.6 m
Height to ridge:
9,45 m / 30,99 ft
Roof angle
25 degrees
A cost of the implementation:
175 800,00 EUR
Usable area :
181.39 m2
Built-up area
170.95 m2
The width of the plot:
21.6 m
Height to ridge:
9,45 m / 30,99 ft
Roof angle
25 degrees
A cost of the implementation:
162 600,00 EUR
Usable area :
164.48 m2
Built-up area
254.53 m2
The width of the plot:
27.52 m
Height to ridge:
6,41 m / 21,02 ft
Roof angle
30 degrees
A cost of the implementation:
151 300,00 EUR
Usable area :
118.23 m2
Built-up area
188.43 m2
The width of the plot:
22.15 m
Height to ridge:
5,98 m / 19,61 ft
Roof angle
30 degrees
A cost of the implementation:
128 510,00 EUR
Usable area :
245.65 m2
Built-up area
196.6 m2
The width of the plot:
17.35 m
Height to ridge:
9,00 m / 29,52 ft
Roof angle
22 degrees
A cost of the implementation:
177 100,00 EUR
Usable area :
109.19 m2
Built-up area
166.22 m2
The width of the plot:
22.07 m
Height to ridge:
7,08m / 23,22 ft
Roof angle
30 degrees
A cost of the implementation:
119 400,00 EUR
Usable area :
402.65 m2
Built-up area
365.5 m2
The width of the plot:
32.2 m
Height to ridge:
8,47 / 27,78 ft
Roof angle
22 degrees
A cost of the implementation:
277 300,00 EUR
Usable area :
87.51 m2
Built-up area
129.78 m2
The width of the plot:
23.68 m
Height to ridge:
5,08 m / 16,66 ft
Roof angle
24 degrees
A cost of the implementation:
76 400,00 EUR
Usable area :
88.53 m2
Built-up area
102.08 m2
The width of the plot:
20.24 m
Height to ridge:
5,08 m / 16,66 ft
Roof angle
24 degrees
A cost of the implementation:
61 800,00 EUR
Usable area :
139.29 m2
Built-up area
129.68 m2
The width of the plot:
21.51 m
Height to ridge:
8,39 m / 27,52 ft
Roof angle
40 degrees
A cost of the implementation:
126 300,00 EUR
Usable area :
139.29 m2
Built-up area
147.97 m2
The width of the plot:
23.61 m
Height to ridge:
8,39 m / 27,52 ft
Roof angle
40 degrees
A cost of the implementation:
137 700,00 EUR
Usable area :
130.96 m2
Built-up area
129.26 m2
The width of the plot:
21.93 m
Height to ridge:
8,39 m / 27,52 ft
Roof angle
40 degrees
A cost of the implementation:
126 000,00 EUR
Usable area :
130.96 m2
Built-up area
147.98 m2
The width of the plot:
23.61 m
Height to ridge:
8,39 m / 27,52 ft
Roof angle
40 degrees
A cost of the implementation:
139 700,00 EUR
Usable area :
179.45 m2
Built-up area
189.32 m2
The width of the plot:
27.52 m
Height to ridge:
8,42 m / 27,62 ft
Roof angle
25 degrees
A cost of the implementation:
184 440,00 EUR
Usable area :
269.44 m2
Built-up area
266.1 m2
The width of the plot:
30.3 m
Height to ridge:
9,14 m / 29,98 ft
Roof angle
25 degrees
A cost of the implementation:
238 900,00 EUR
Usable area :
157.19 m2
Built-up area
145.98 m2
The width of the plot:
19.02 m
Height to ridge:
8,80 m / 28,86 ft
Roof angle
30 degrees
A cost of the implementation:
143 300,00 EUR
Usable area :
135.75 m2
Built-up area
221.61 m2
The width of the plot:
24.75 m
Height to ridge:
6,26 m / 20,53 ft
Roof angle
30 degrees
A cost of the implementation:
148 770,00 EUR
Usable area :
205.05 m2
Built-up area
181.52 m2
The width of the plot:
24.19 m
Height to ridge:
8,64 m / 28,34 ft
Roof angle
40 degrees
A cost of the implementation:
165 000,00 EUR
Usable area :
95.37 m2
Built-up area
120.44 m2
The width of the plot:
20.24 m
Height to ridge:
5,53 m / 18,14 ft
Roof angle
24 i 28 degrees
A cost of the implementation:
77 000,00 EUR
Usable area :
139.14 m2
Built-up area
177.75 m2
The width of the plot:
26.99 m
Height to ridge:
7,05 m / 23,12 ft
Roof angle
35 degrees
A cost of the implementation:
122 300,00 EUR
Usable area :
100.73 m2
Built-up area
154.25 m2
The width of the plot:
22.78 m
Height to ridge:
5,55 m / 18,20 ft
Roof angle
24 i 26,2 degrees
A cost of the implementation:
106 400,00 EUR
Usable area :
102.07 m2
Built-up area
177.75 m2
The width of the plot:
26.24 m
Height to ridge:
5,55 m / 18,20 ft
Roof angle
24 i 26,2 degrees
A cost of the implementation:
108 400,00 EUR
Usable area :
312.99 m2
Built-up area
204.14 m2
The width of the plot:
22.24 m
Height to ridge:
9,86 m / 32,34 ft
Roof angle
30 degrees
A cost of the implementation:
187 800,00 EUR
Usable area :
176.91 m2
Built-up area
270.06 m2
The width of the plot:
27.36 m
Height to ridge:
6,57 m 21,55 ft
Roof angle
30 degrees
A cost of the implementation:
195 000,00 EUR
Usable area :
143.94 m2
Built-up area
148.43 m2
The width of the plot:
21.56 m
Height to ridge:
8,75 m / 28,7 ft
Roof angle
25 degrees
A cost of the implementation:
138 300,00 EUR
Usable area :
148.86 m2
Built-up area
130.3 m2
The width of the plot:
18.93 m
Height to ridge:
8,75 m / 28,7 ft
Roof angle
25 degrees
A cost of the implementation:
131 500,00 EUR
Usable area :
133.87 m2
Built-up area
130.3 m2
The width of the plot:
15.75 m
Height to ridge:
8,70 m / 28,53 ft
Roof angle
25 degrees
A cost of the implementation:
129 200,00 EUR
Usable area :
133.87 m2
Built-up area
130.3 m2
The width of the plot:
18.93 m
Height to ridge:
8,75 m / 28,7 ft
Roof angle
25 degrees
A cost of the implementation:
120 100,00 EUR
Usable area :
123.72 m2
Built-up area
206.87 m2
The width of the plot:
26.5 m
Height to ridge:
6,57 m / 21,55 ft
Roof angle
30 degrees
A cost of the implementation:
152 280,00 EUR
Usable area :
127.02 m2
Built-up area
207.35 m2
The width of the plot:
29 m
Height to ridge:
6,57 m / 21,55 ft
Roof angle
30 degrees
A cost of the implementation:
143 760,00 EUR
Usable area :
87.51 m2
Built-up area
132.19 m2
The width of the plot:
22.78 m
Height to ridge:
5,08 m / 16,66 ft
Roof angle
24 degrees
A cost of the implementation:
76 500,00 EUR
Usable area :
128.73 m2
Built-up area
123.84 m2
The width of the plot:
21.64 m
Height to ridge:
8,54 m / 28,01 ft
Roof angle
42, 45 i 30 degrees
A cost of the implementation:
112 300,00 EUR
Usable area :
153.75 m2
Built-up area
126.9 m2
The width of the plot:
16.57 m
Height to ridge:
8,64 m/28,34 ft
Roof angle
30 degrees
A cost of the implementation:
138 330,00 EUR
Usable area :
175.95 m2
Built-up area
168.79 m2
The width of the plot:
19.73 m
Height to ridge:
8,25 m/27,06 ft
Roof angle
25 degrees
A cost of the implementation:
143 750,00 EUR
Usable area :
211.78 m2
Built-up area
193.46 m2
The width of the plot:
21.65 m
Height to ridge:
8,27 m / 27,12 ft
Roof angle
25 degrees
A cost of the implementation:
183 300,00 EUR
Usable area :
150.21 m2
Built-up area
144.83 m2
The width of the plot:
18.65 m
Height to ridge:
8,25 m / 27,06 ft
Roof angle
25 degrees
A cost of the implementation:
140 200,00 EUR
Usable area :
172.7 m2
Built-up area
166.24 m2
The width of the plot:
20.65 m
Height to ridge:
8,25 m / 27,06 ft
Roof angle
25 degrees
A cost of the implementation:
148 300,00 EUR
Usable area :
151.2 m2
Built-up area
144.37 m2
The width of the plot:
15.57 m
Height to ridge:
8,25 m / 27,06 ft
Roof angle
25 degrees
A cost of the implementation:
143 400,00 EUR
Usable area :
153.8 m2
Built-up area
126.99 m2
The width of the plot:
16.57 m
Height to ridge:
8,25 m / 27,06 ft
Roof angle
25 degrees
A cost of the implementation:
130 700,00 EUR
Usable area :
181.06 m2
Built-up area
177.08 m2
The width of the plot:
23.93 m
Height to ridge:
8,56 m / 28,08 ft
Roof angle
38 degrees
A cost of the implementation:
158 500,00 EUR
Usable area :
232.51 m2
Built-up area
221.96 m2
The width of the plot:
28.95 m
Height to ridge:
8,58 m / 28,14 ft
Roof angle
36 i 38 degrees
A cost of the implementation:
185 800,00 EUR
Usable area :
234.63 m2
Built-up area
214.55 m2
The width of the plot:
28.73 m
Height to ridge:
8,61 m / 28,24 ft
Roof angle
36 i 38 degrees
A cost of the implementation:
185 000,00 EUR
Usable area :
209.43 m2
Built-up area
193.13 m2
The width of the plot:
26.23 m
Height to ridge:
8,41 m / 27,58 ft
Roof angle
36 i 38 degrees
A cost of the implementation:
164 500,00 EUR
Usable area :
183.06 m2
Built-up area
179.08 m2
The width of the plot:
27.14 m
Height to ridge:
8,38 m / 27,49 ft
Roof angle
38 degrees
A cost of the implementation:
149 800,00 EUR
Usable area :
213.45 m2
Built-up area
199.12 m2
The width of the plot:
28.23 m
Height to ridge:
8,41 m / 27,59 ft
Roof angle
36 degrees
A cost of the implementation:
170 900,00 EUR
Usable area :
91.43 m2
Built-up area
154.63 m2
The width of the plot:
22.64 m
Height to ridge:
5,46 m / 17,91 ft
Roof angle
24 degrees
A cost of the implementation:
95 600,00 EUR



